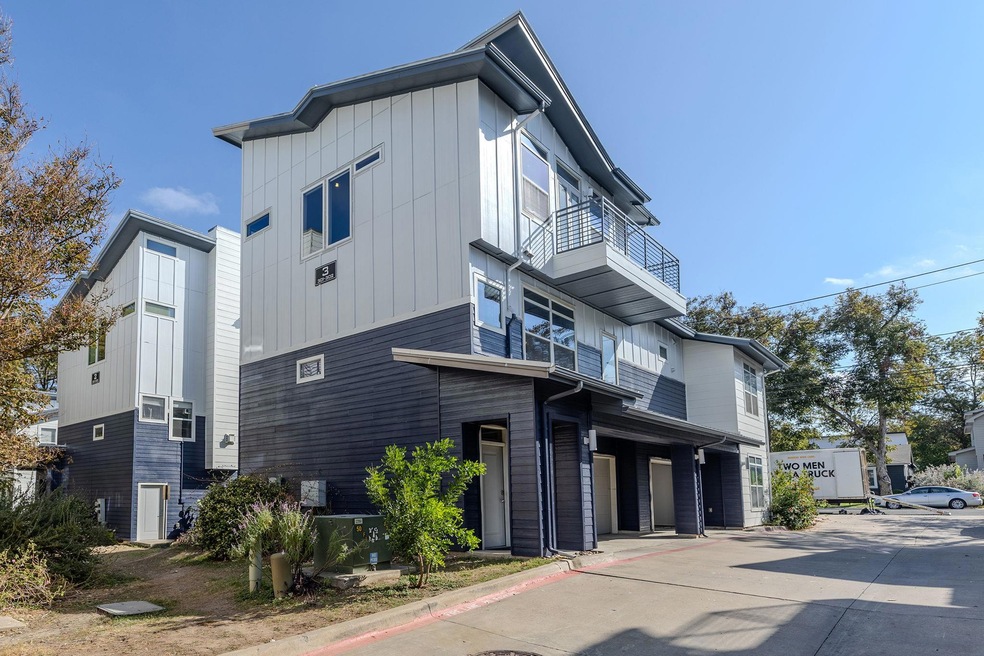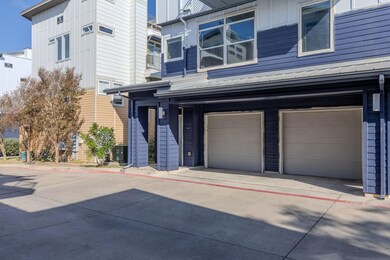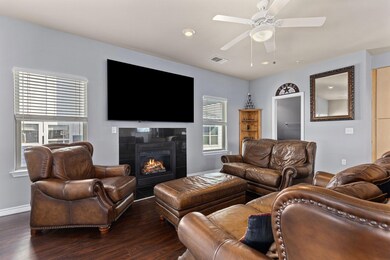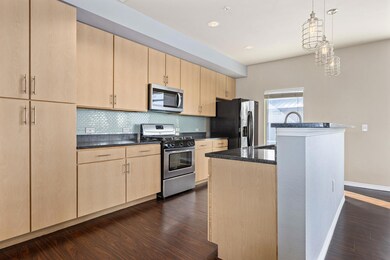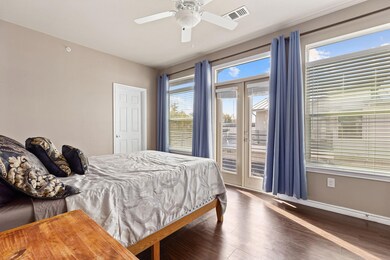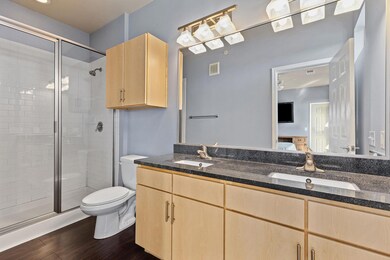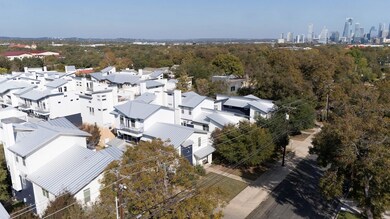
2606 Wilson St Unit 302 Austin, TX 78704
SoCo NeighborhoodHighlights
- Open Floorplan
- Wood Flooring
- Granite Countertops
- Wooded Lot
- High Ceiling
- Community Pool
About This Home
Enjoy prime 78704 living just down the street from South 1st dining and only blocks from South Congress shopping and entertainment in this bright, modern end-unit condo. The open main floor- 2nd floor- features spacious living and dining areas with a gas fireplace, abundant natural light, and a kitchen designed for entertaining with granite counters, tile backsplash, and pendant lighting. Easy-maintenance hard flooring runs throughout the home with no carpet, and a convenient half bath is located on the main level. Floating stairs lead to two private bedroom suites on the 3rd floor, each with its own full bath and walk-in closet—an ideal layout for privacy or a roommate setup. The primary suite includes a southern-facing balcony. A washer and separate dryer are located on the bedroom level for added convenience. Additional highlights include an oversized two-car garage on the first floor with a storage room, small grassy area, and Google Fiber wiring. The gated community offers a pool, dog park, and a laid-back vibe just minutes from downtown, parks, and sport courts. Maintenance-free living in one of Austin’s most vibrant locations.
Listing Agent
Keller Williams Realty Brokerage Phone: 5127895087 License #0526659 Listed on: 11/18/2025

Co-Listing Agent
Rebecca Kumar
Keller Williams Realty Brokerage Phone: 5127895087 License #0841204
Condo Details
Home Type
- Condominium
Year Built
- Built in 2012
Lot Details
- South Facing Home
- Dog Run
- Wooded Lot
Parking
- 2 Car Attached Garage
- Front Facing Garage
- Garage Door Opener
- Off-Street Parking
Home Design
- Slab Foundation
Interior Spaces
- 1,472 Sq Ft Home
- 3-Story Property
- Open Floorplan
- Wired For Sound
- High Ceiling
- Ceiling Fan
- Recessed Lighting
- Track Lighting
- Fireplace With Glass Doors
- Gas Fireplace
- Living Room with Fireplace
- Dining Room
- Wood Flooring
- Washer and Dryer
Kitchen
- Breakfast Area or Nook
- Open to Family Room
- Breakfast Bar
- Free-Standing Gas Range
- Microwave
- Dishwasher
- Stainless Steel Appliances
- Kitchen Island
- Granite Countertops
- Disposal
Bedrooms and Bathrooms
- 2 Bedrooms
- Walk-In Closet
- Double Vanity
- Walk-in Shower
Home Security
Schools
- Dawson Elementary School
- Burnet Middle School
- Travis High School
Utilities
- Central Heating and Cooling System
- Natural Gas Connected
- ENERGY STAR Qualified Water Heater
Additional Features
- No Carpet
- Balcony
Listing and Financial Details
- Security Deposit $2,900
- Tenant pays for all utilities
- The owner pays for association fees
- 12 Month Lease Term
- $45 Application Fee
- Assessor Parcel Number 04040213070000
Community Details
Overview
- Property has a Home Owners Association
- 62 Units
- Flats On Wilson Condo A Subdivision
Amenities
- Common Area
- Community Mailbox
Recreation
- Community Pool
- Dog Park
Pet Policy
- Limit on the number of pets
- Pet Deposit $200
- Dogs and Cats Allowed
- Large pets allowed
Security
- Fire and Smoke Detector
Map
About the Listing Agent

Looking to hire an agent? Interview us now! Or use our questions and our answers in the link to help you find a good agent. Find that info here and other helpful links at: Linktree.com/KWBlessing
We are top 3% in the nation real estate team at your service, Real Trends Verified. We serve Central Texas and have sold more than 600 homes. Homes.com only has sales from the past 5 years and we have more than 20 years experience in selling homes that is not credited to us on this site.
Laura's Other Listings
Source: Unlock MLS (Austin Board of REALTORS®)
MLS Number: 1547745
APN: 824931
- 2611 Wilson St Unit 1
- 2611 Wilson St Unit 2
- 309 Cumberland Rd
- 303 Ben Howell Dr
- 308 El Paso St
- 205 Ben Howell Dr
- 124 Cumberland Rd Unit 401
- 604 Cumberland Rd
- 703 Herndon Ln
- 204 Brewster St
- 2804 S 1st St Unit 2107
- 506 Powell Cir
- 2403 S 2nd St
- 2310 Euclid Ave
- 604 W Oltorf St
- 2503 S 4th St
- 807 W Oltorf St
- 3018 S 1st St Unit 112
- 3018 S 1st St Unit 109
- 604 Fletcher St
- 2611 Wilson St Unit B
- 2526 Durwood St
- 2706 Wilson St Unit B
- 2423 Wilson St
- 2707 Stacy Ln Unit 1
- 2509 Durwood St
- 130 Cumberland Rd
- 2704 Stacy Ln
- 2708 S 1st St Unit 106
- 510 Sacramento Dr Unit B
- 2358 Wilson St
- 2804 S 1st St Unit 3103
- 2804 S 1st St Unit 1106
- 2804 S 1st St Unit 1301
- 2900 S 1st St
- 2906 S 1st St
- 404 Powell Cir Unit B
- 3000 S 1st St Unit 104
- 2304 S 1st St Unit C
- 117 La Vista St
