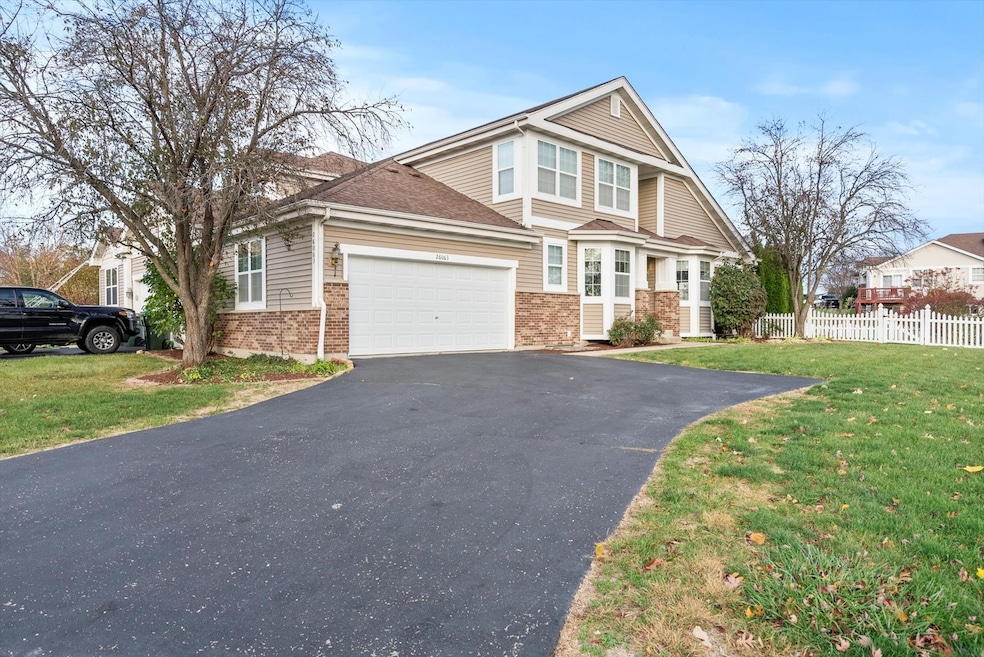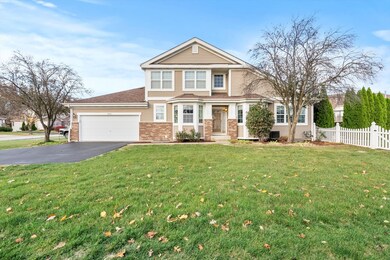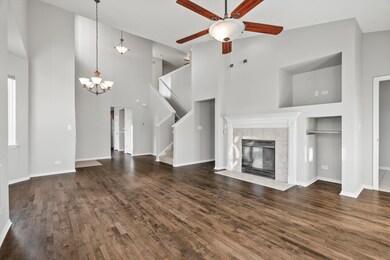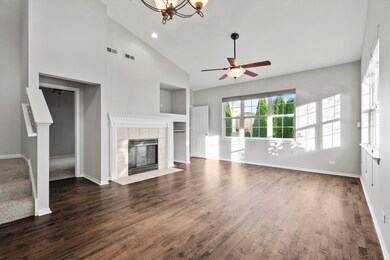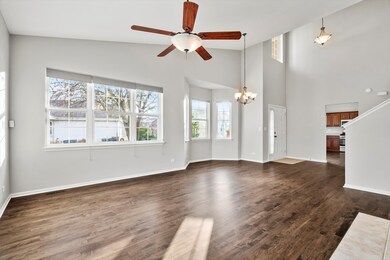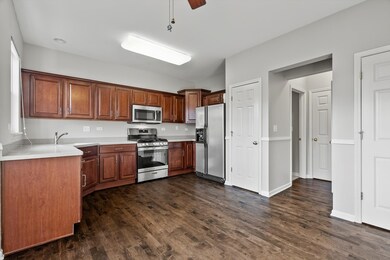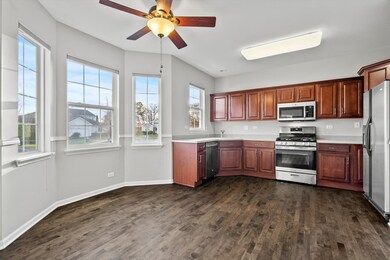
26063 W Timber Ridge Dr Channahon, IL 60410
South DuPage River NeighborhoodHighlights
- Recreation Room
- Wood Flooring
- Home Office
- Pioneer Path School Rated A-
- Mud Room
- Lower Floor Utility Room
About This Home
As of January 2025Completely turn-key 3 bedroom, 3.5 bath duplex located in the Ravine Woods subdivision. No association dues! Super private location with tree lined patio and fully fenced backyard. Main level living at its finest with first floor primary suite and sitting room that opens onto the patio. Maple hardwood floors in the kitchen, eating area and family room. Large family room with vaulted ceiling and gas-log fireplace. Second floor with bedroom, full bath and loft. Fully finished basement has rec room with a bar, office, bedroom, and full bath. All stainless steel appliances and new carpet throughout the main level and basement.
Last Agent to Sell the Property
Grandview Realty, LLC License #471021845 Listed on: 11/01/2024
Townhouse Details
Home Type
- Townhome
Est. Annual Taxes
- $6,951
Year Built
- Built in 2005
Parking
- 2 Car Attached Garage
- Garage Transmitter
- Garage Door Opener
- Parking Included in Price
Home Design
- Half Duplex
Interior Spaces
- 2,983 Sq Ft Home
- 2-Story Property
- Ceiling Fan
- Attached Fireplace Door
- Gas Log Fireplace
- Window Treatments
- Mud Room
- Family Room
- Living Room
- Dining Room
- Home Office
- Recreation Room
- Lower Floor Utility Room
- Laundry Room
Kitchen
- Breakfast Bar
- Range<<rangeHoodToken>>
- <<microwave>>
- Dishwasher
- Stainless Steel Appliances
- Disposal
Flooring
- Wood
- Carpet
Bedrooms and Bathrooms
- 3 Bedrooms
- 4 Potential Bedrooms
- Walk-In Closet
Finished Basement
- Basement Fills Entire Space Under The House
- Sump Pump
- Finished Basement Bathroom
Home Security
Schools
- Minooka Community High School
Utilities
- Forced Air Heating and Cooling System
- Heating System Uses Natural Gas
Listing and Financial Details
- Senior Tax Exemptions
- Homeowner Tax Exemptions
Community Details
Pet Policy
- Dogs and Cats Allowed
Additional Features
- 2 Units
- Carbon Monoxide Detectors
Ownership History
Purchase Details
Home Financials for this Owner
Home Financials are based on the most recent Mortgage that was taken out on this home.Purchase Details
Home Financials for this Owner
Home Financials are based on the most recent Mortgage that was taken out on this home.Purchase Details
Home Financials for this Owner
Home Financials are based on the most recent Mortgage that was taken out on this home.Purchase Details
Purchase Details
Home Financials for this Owner
Home Financials are based on the most recent Mortgage that was taken out on this home.Similar Homes in the area
Home Values in the Area
Average Home Value in this Area
Purchase History
| Date | Type | Sale Price | Title Company |
|---|---|---|---|
| Warranty Deed | $350,000 | Carrington Title Partners | |
| Warranty Deed | $270,300 | Carrington Title Partners | |
| Warranty Deed | $215,000 | First American Title Ins Co | |
| Interfamily Deed Transfer | -- | Fidelity National Title | |
| Warranty Deed | $236,000 | Ticor Title |
Mortgage History
| Date | Status | Loan Amount | Loan Type |
|---|---|---|---|
| Open | $338,318 | FHA | |
| Previous Owner | $75,000 | Commercial | |
| Previous Owner | $65,000 | New Conventional | |
| Previous Owner | $23,600 | Unknown | |
| Previous Owner | $188,800 | Purchase Money Mortgage |
Property History
| Date | Event | Price | Change | Sq Ft Price |
|---|---|---|---|---|
| 01/31/2025 01/31/25 | Sold | $350,000 | 0.0% | $117 / Sq Ft |
| 01/14/2025 01/14/25 | Pending | -- | -- | -- |
| 11/04/2024 11/04/24 | Off Market | $350,000 | -- | -- |
| 11/01/2024 11/01/24 | For Sale | $350,000 | +29.5% | $117 / Sq Ft |
| 10/04/2024 10/04/24 | Sold | $270,300 | 0.0% | $149 / Sq Ft |
| 10/04/2024 10/04/24 | For Sale | $270,300 | +25.7% | $149 / Sq Ft |
| 06/30/2014 06/30/14 | Sold | $215,000 | -2.2% | $119 / Sq Ft |
| 05/06/2014 05/06/14 | Pending | -- | -- | -- |
| 04/27/2014 04/27/14 | For Sale | $219,900 | -- | $122 / Sq Ft |
Tax History Compared to Growth
Tax History
| Year | Tax Paid | Tax Assessment Tax Assessment Total Assessment is a certain percentage of the fair market value that is determined by local assessors to be the total taxable value of land and additions on the property. | Land | Improvement |
|---|---|---|---|---|
| 2023 | $7,847 | $96,287 | $9,170 | $87,117 |
| 2022 | $6,487 | $86,420 | $8,608 | $77,812 |
| 2021 | $6,040 | $81,682 | $8,136 | $73,546 |
| 2020 | $5,846 | $79,924 | $7,961 | $71,963 |
| 2019 | $5,543 | $76,300 | $7,600 | $68,700 |
| 2018 | $6,134 | $77,912 | $6,675 | $71,237 |
| 2017 | $6,299 | $78,306 | $6,408 | $71,898 |
| 2016 | $5,319 | $66,266 | $6,150 | $60,116 |
| 2015 | $4,239 | $58,450 | $5,150 | $53,300 |
| 2014 | $4,239 | $55,000 | $5,000 | $50,000 |
| 2013 | $4,239 | $55,000 | $5,000 | $50,000 |
Agents Affiliated with this Home
-
Christopher Clark

Seller's Agent in 2025
Christopher Clark
Grandview Realty, LLC
(630) 973-7825
2 in this area
144 Total Sales
-
Tyler Pearson

Buyer's Agent in 2025
Tyler Pearson
Keller Williams Infinity
(815) 570-1567
1 in this area
4 Total Sales
-
M
Buyer's Agent in 2024
Marci Wardinski
Coldwell Banker The Real Estate Group
-
Mark Meers

Seller's Agent in 2014
Mark Meers
Spring Realty
(815) 347-7900
6 in this area
228 Total Sales
-
D
Buyer's Agent in 2014
Donna Rudd
Century 21 Circle
Map
Source: Midwest Real Estate Data (MRED)
MLS Number: 12201680
APN: 10-18-302-031
- 26226 W Tallgrass Trail
- 26345 W Silver Stream Dr
- 25637 S Fieldstone Ct Unit 1
- 24555 S Bell Rd
- 25641 S Oakview Ct
- 25610 S Parkside Dr
- 26617 W Stephanie Dr
- 26565 W Stephanie Dr
- 26604 W Stephanie Dr
- 26611 W Stephanie Dr
- 26437 W Deer Path
- 25710 S Parkside Dr
- 25909 S Woodrush Way
- 26518 W Deer Path
- 26550 W Old Stage Ln
- 1472 S Saddlebrook Ln
- 25041 S Fryer St
- 24613 S River Trail
- 26065 S White Oak Trail
- 26330 W Bayberry Ct
