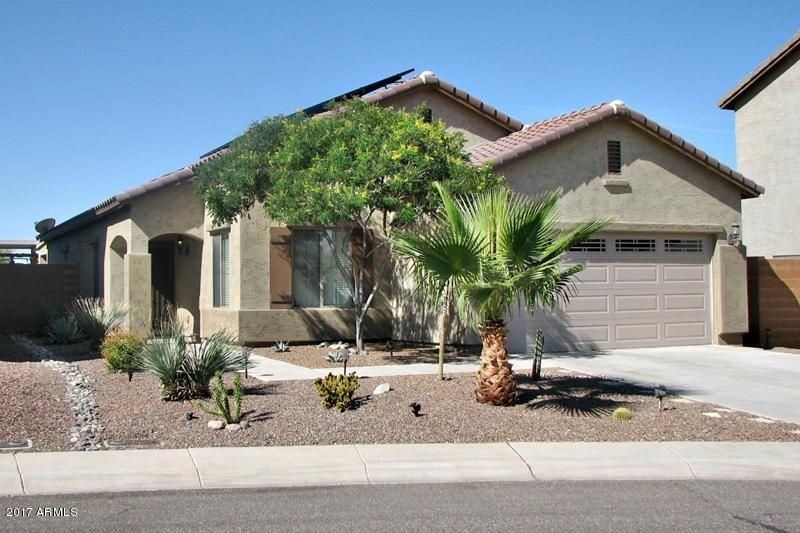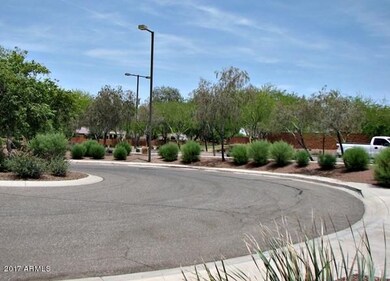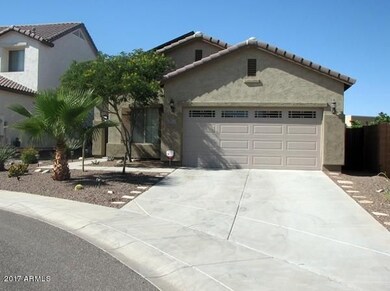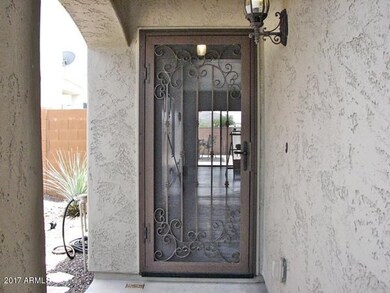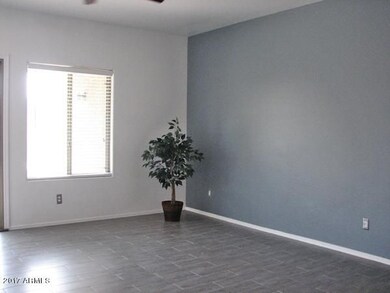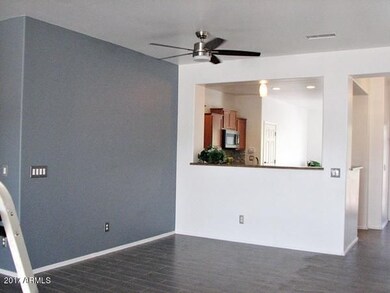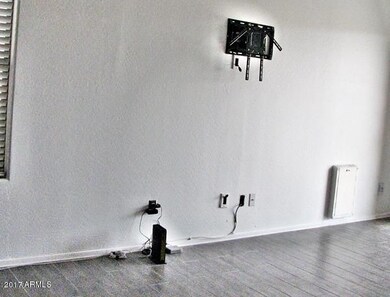
26065 W Yukon Dr Buckeye, AZ 85396
Sun City Festival NeighborhoodHighlights
- Heated Pool
- Mountain View
- Covered patio or porch
- Solar Power System
- Spanish Architecture
- Cul-De-Sac
About This Home
As of March 2021This home is ready to move into with little left to the imagination. Solar on home - PAID in full. Solar Heated Pebble Tech Pool. Pool gate as required for children. New 6'' x 24'' plank-look tile flooring throughout. Wood Blinds throughout. New gas stove, dishwasher, microwave & newer refrigerator. Extended Length Garage w/Monkey Bar Storage System-completely adjustable. Stone Spa Shower in Master Bath. Glass tile in 2nd bath. Water Softener. Front security door. Full security system with cameras. Outdoor Pergola with built-in Grill, TV, Bar area, Bar Stools, Refrigerator, Umbrella, Outdoor Patio Heater. South facing back yard with Mountain Views. Cul de Sac Street. No homes behind. Exterior painted 2014. Troon Golf course minutes away.
Last Agent to Sell the Property
Constance Arcaro
Havelock-Adams License #SA567440000 Listed on: 06/01/2017
Co-Listed By
Ward Adams
Havelock-Adams License #BR520783000
Home Details
Home Type
- Single Family
Est. Annual Taxes
- $1,526
Year Built
- Built in 2007
Lot Details
- 6,147 Sq Ft Lot
- Cul-De-Sac
- Desert faces the front and back of the property
- Block Wall Fence
- Sprinklers on Timer
Parking
- 2 Car Garage
- Garage Door Opener
Home Design
- Spanish Architecture
- Wood Frame Construction
- Tile Roof
- Stucco
Interior Spaces
- 1,776 Sq Ft Home
- 1-Story Property
- Ceiling height of 9 feet or more
- Ceiling Fan
- Double Pane Windows
- ENERGY STAR Qualified Windows
- Vinyl Clad Windows
- Tile Flooring
- Mountain Views
- Security System Owned
Kitchen
- Eat-In Kitchen
- Built-In Microwave
- Dishwasher
Bedrooms and Bathrooms
- 4 Bedrooms
- Walk-In Closet
- Remodeled Bathroom
- 2 Bathrooms
- Dual Vanity Sinks in Primary Bathroom
Laundry
- Laundry in unit
- Washer and Dryer Hookup
Pool
- Heated Pool
- Solar Pool Equipment
Outdoor Features
- Covered patio or porch
- Built-In Barbecue
Schools
- Festival Foothills Elementary School
- Wickenburg High Middle School
- Wickenburg High School
Utilities
- Refrigerated Cooling System
- Heating System Uses Natural Gas
- High Speed Internet
- Cable TV Available
Additional Features
- No Interior Steps
- Solar Power System
Listing and Financial Details
- Tax Lot 329
- Assessor Parcel Number 503-85-364
Community Details
Overview
- Property has a Home Owners Association
- Aam Association, Phone Number (602) 957-9191
- Built by Pulte - Del Webb
- Festival Foothills Phase 1 Subdivision, Ironwood Floorplan
Recreation
- Community Playground
- Bike Trail
Ownership History
Purchase Details
Home Financials for this Owner
Home Financials are based on the most recent Mortgage that was taken out on this home.Purchase Details
Home Financials for this Owner
Home Financials are based on the most recent Mortgage that was taken out on this home.Purchase Details
Home Financials for this Owner
Home Financials are based on the most recent Mortgage that was taken out on this home.Purchase Details
Home Financials for this Owner
Home Financials are based on the most recent Mortgage that was taken out on this home.Purchase Details
Home Financials for this Owner
Home Financials are based on the most recent Mortgage that was taken out on this home.Similar Homes in Buckeye, AZ
Home Values in the Area
Average Home Value in this Area
Purchase History
| Date | Type | Sale Price | Title Company |
|---|---|---|---|
| Warranty Deed | $350,000 | Homelight Settlement Llc | |
| Warranty Deed | $215,000 | Fidelity National Title Agen | |
| Interfamily Deed Transfer | -- | Servicelink | |
| Warranty Deed | $174,000 | Lawyers Title Of Arizona Inc | |
| Corporate Deed | $117,850 | Sun Title Agency Co |
Mortgage History
| Date | Status | Loan Amount | Loan Type |
|---|---|---|---|
| Open | $332,500 | New Conventional | |
| Previous Owner | $160,115 | VA | |
| Previous Owner | $155,677 | FHA | |
| Previous Owner | $116,028 | FHA |
Property History
| Date | Event | Price | Change | Sq Ft Price |
|---|---|---|---|---|
| 07/14/2025 07/14/25 | Pending | -- | -- | -- |
| 04/20/2025 04/20/25 | Price Changed | $400,000 | -2.4% | $225 / Sq Ft |
| 03/03/2025 03/03/25 | Price Changed | $410,000 | -3.5% | $231 / Sq Ft |
| 02/14/2025 02/14/25 | For Sale | $424,900 | +21.4% | $239 / Sq Ft |
| 03/31/2021 03/31/21 | Sold | $350,000 | +6.1% | $197 / Sq Ft |
| 02/24/2021 02/24/21 | For Sale | $330,000 | +53.5% | $186 / Sq Ft |
| 06/23/2017 06/23/17 | Sold | $215,000 | -4.4% | $121 / Sq Ft |
| 06/06/2017 06/06/17 | Pending | -- | -- | -- |
| 05/31/2017 05/31/17 | For Sale | $225,000 | +29.3% | $127 / Sq Ft |
| 10/15/2014 10/15/14 | Sold | $174,000 | -1.1% | $98 / Sq Ft |
| 09/04/2014 09/04/14 | Pending | -- | -- | -- |
| 06/21/2014 06/21/14 | For Sale | $175,900 | -- | $99 / Sq Ft |
Tax History Compared to Growth
Tax History
| Year | Tax Paid | Tax Assessment Tax Assessment Total Assessment is a certain percentage of the fair market value that is determined by local assessors to be the total taxable value of land and additions on the property. | Land | Improvement |
|---|---|---|---|---|
| 2025 | $1,737 | $14,794 | -- | -- |
| 2024 | $1,642 | $14,090 | -- | -- |
| 2023 | $1,642 | $25,770 | $5,150 | $20,620 |
| 2022 | $1,658 | $20,010 | $4,000 | $16,010 |
| 2021 | $1,605 | $18,210 | $3,640 | $14,570 |
| 2020 | $1,568 | $17,420 | $3,480 | $13,940 |
| 2019 | $1,621 | $17,010 | $3,400 | $13,610 |
| 2018 | $1,574 | $15,030 | $3,000 | $12,030 |
| 2017 | $1,748 | $13,630 | $2,720 | $10,910 |
| 2016 | $1,526 | $13,610 | $2,720 | $10,890 |
| 2015 | $1,479 | $11,620 | $2,320 | $9,300 |
Agents Affiliated with this Home
-
Jason Penrose

Seller's Agent in 2025
Jason Penrose
eXp Realty
(602) 738-9943
4 in this area
723 Total Sales
-
Martin C. Sears

Seller's Agent in 2021
Martin C. Sears
West USA Realty
(623) 853-3380
7 in this area
584 Total Sales
-
Pamela Nelson

Seller Co-Listing Agent in 2021
Pamela Nelson
West USA Realty
(810) 875-1521
5 in this area
70 Total Sales
-
J
Buyer Co-Listing Agent in 2021
Jenn Boultinghouse
eXp Realty
-
J
Buyer Co-Listing Agent in 2021
Jennifer Boultinghouse
eXp Realty
-
C
Seller's Agent in 2017
Constance Arcaro
Havelock-Adams
Map
Source: Arizona Regional Multiple Listing Service (ARMLS)
MLS Number: 5613207
APN: 503-85-364
- 26058 W Yukon Dr
- 26111 W Yukon Dr
- 26053 W Tonopah Dr
- 26011 W Tonopah Dr
- 20356 N 261st Dr
- 26145 W Runion Dr
- 25995 W Sierra Pinta Dr
- 20484 N 260th Ave
- 20518 N 261st Ave
- 20338 N 262nd Ave
- 25945 W Runion Dr
- 25994 W Wahalla Ln
- 26011 W Wahalla Ln
- 26293 W Runion Ln
- 26062 W Potter Dr
- 26243 W Wahalla Ln
- 25935 W Potter Dr
- 25960 W Tonto Ln
- 26234 W Behrend Dr
- 26080 W Sequoia Dr
