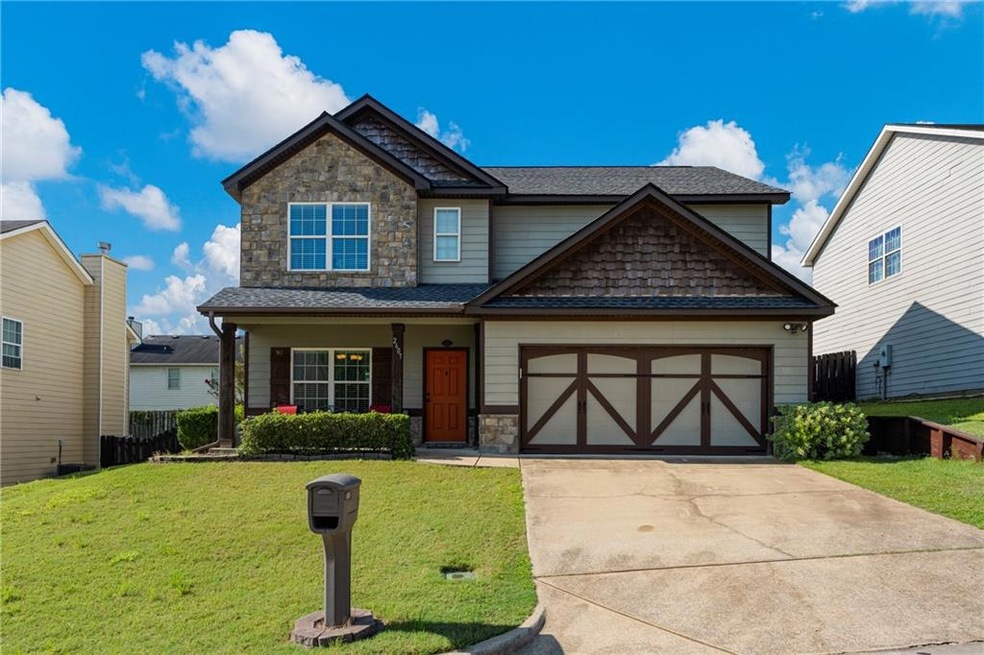
2607 5th St Phenix City, AL 36869
Estimated payment $1,709/month
Highlights
- Traditional Architecture
- Wood Flooring
- Neighborhood Views
- Central Freshman Academy Rated 9+
- Great Room
- Breakfast Room
About This Home
Welcome to this beautifully maintained 4-bedroom, 2.5-bath home offering comfort, style, and space. The open-concept kitchen is a standout, featuring recent updates including granite countertops, a stylish tile backsplash, stainless steel appliances, a new dishwasher, and a modern chandelier. Gorgeous hardwood flooring flows through the formal dining room, living room with fireplace, hallway, and foyer.
The spacious primary suite includes a custom-tiled shower and dual closets for ample storage. Every bedroom is equipped with ceiling fans for added comfort, and both the guest and spare bathrooms feature updated faucets.
Step outside to a fully fenced backyard designed for relaxation and entertaining, complete with flower beds, and a stone-and-brick firepit. This home also includes a 2-car garage and a private yard perfect for gatherings and outdoor fun.
Home Details
Home Type
- Single Family
Est. Annual Taxes
- $1,538
Year Built
- Built in 2014
Lot Details
- 6,464 Sq Ft Lot
- Back Yard Fenced and Front Yard
Parking
- 2 Car Garage
Home Design
- Traditional Architecture
- Slab Foundation
- Composition Roof
- Stone Siding
Interior Spaces
- 2,676 Sq Ft Home
- 2-Story Property
- Ceiling Fan
- Great Room
- Breakfast Room
- Dining Room
- Neighborhood Views
- Pull Down Stairs to Attic
- Fire and Smoke Detector
Kitchen
- Electric Range
- Microwave
- Dishwasher
Flooring
- Wood
- Carpet
- Ceramic Tile
Bedrooms and Bathrooms
- 4 Bedrooms
- Walk-In Closet
Outdoor Features
- Patio
Utilities
- Central Air
- Heat Pump System
- Underground Utilities
- Electric Water Heater
- Phone Available
- Cable TV Available
Community Details
- Orchard Hills Subdivision
Listing and Financial Details
- Assessor Parcel Number 05052102001011071
Map
Home Values in the Area
Average Home Value in this Area
Tax History
| Year | Tax Paid | Tax Assessment Tax Assessment Total Assessment is a certain percentage of the fair market value that is determined by local assessors to be the total taxable value of land and additions on the property. | Land | Improvement |
|---|---|---|---|---|
| 2024 | $1,538 | $27,320 | $2,400 | $24,920 |
| 2023 | $1,343 | $24,015 | $2,400 | $21,615 |
| 2022 | $1,195 | $21,504 | $2,400 | $19,104 |
| 2021 | $1,018 | $18,493 | $2,400 | $16,093 |
| 2020 | $2,203 | $37,340 | $4,800 | $32,540 |
| 2019 | $2,211 | $37,480 | $4,800 | $32,680 |
| 2018 | $969 | $17,680 | $2,400 | $15,280 |
| 2017 | $988 | $17,680 | $2,400 | $15,280 |
| 2016 | $988 | $18,000 | $2,400 | $15,600 |
| 2015 | $954 | $17,427 | $2,400 | $15,027 |
| 2014 | $1,973 | $16,721 | $2,400 | $14,321 |
Property History
| Date | Event | Price | Change | Sq Ft Price |
|---|---|---|---|---|
| 08/21/2025 08/21/25 | For Sale | $290,000 | -- | $108 / Sq Ft |
Purchase History
| Date | Type | Sale Price | Title Company |
|---|---|---|---|
| Warranty Deed | $17,900 | -- |
Mortgage History
| Date | Status | Loan Amount | Loan Type |
|---|---|---|---|
| Open | $184,132 | Stand Alone First | |
| Closed | $182,848 | VA |
Similar Homes in Phenix City, AL
Source: East Alabama Board of REALTORS®
MLS Number: E101713
APN: 05-05-21-02-001-011.071
- 0 Orchard St
- 0 Randell St
- 0 5 St
- 606 27th Ave
- 3111 7th St
- 310 Wright Rd
- 2314 Sandfort Rd
- 23rd W Side Ct
- 0 Wright Rd Unit E97699
- 2 Ryan Loop
- 53 Ryan Loop
- 50 Ryan Loop
- 3300 3rd St S
- 34 Brentwood Dr
- 52 Fairfield Dr
- 7 Forest Ridge Ct
- 4th Shadowridge Ln
- 0 Ingersoll Dr Unit 96087
- 10 Forest Ridge Ln
- 1609 4th Place
- 851 25th Ave
- 928 28th Ave
- 700 22nd Ave
- 14 Lemon Way
- 1805 Knowles Rd
- 501 16th Ave N
- 2319 College Dr
- 3796 Auburn Rd
- 4301 19th St
- 1703 14th Ct
- 507 Dillingham St
- 2606 Kennon Ct
- 2515 College Dr
- 2606 Kennon Ct Unit C
- 2606 Kennon Ct Unit A
- 2401 Tillery Ln
- 2700 College Dr
- 510 Broadway
- 1909 Summerville Rd
- 1521 5th Ave






