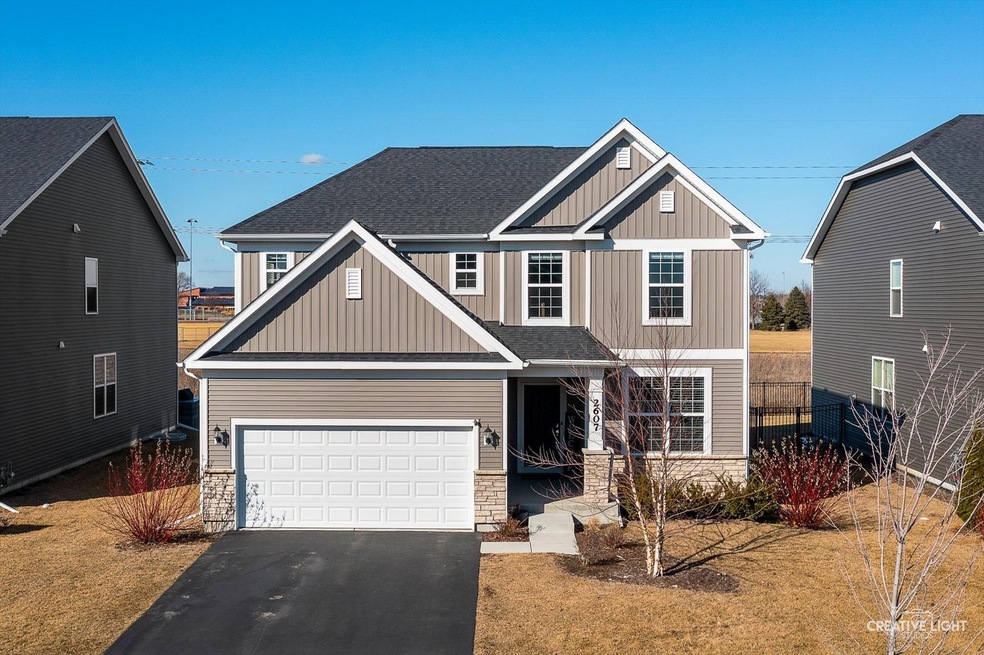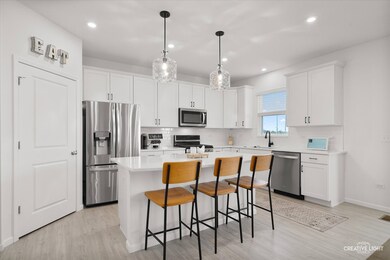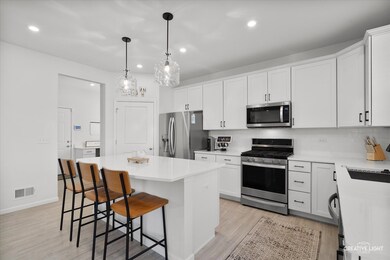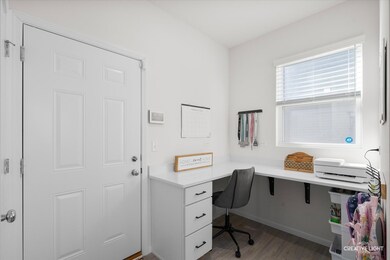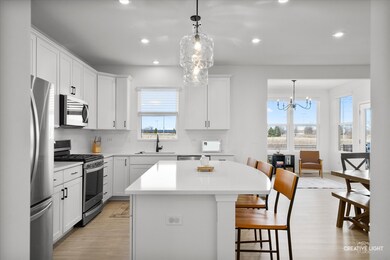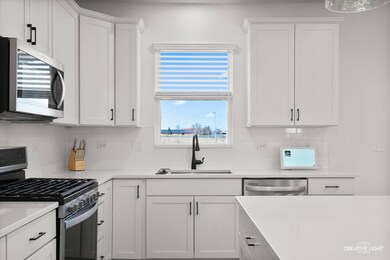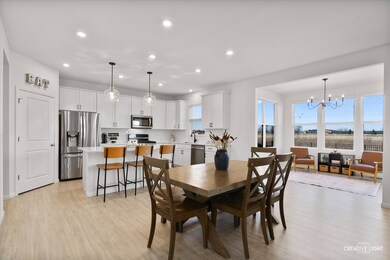
2607 Accolade Ave Naperville, IL 60564
Crestview Knoll NeighborhoodHighlights
- Community Lake
- Deck
- Traditional Architecture
- Clifford Crone Middle School Rated A
- Property is near a park
- Loft
About This Home
As of April 2025STUNNING EXPANDED NEWBERRY IN SOUGHT AFTER WAGNER FARM! Welcome to this beautifully designed 4-year-old home in one of Naperville's newest and most desirable neighborhoods! This expanded Newberry model offers 3 bedrooms, 2.1 bathrooms, and incredible upgrades throughout. Step inside to a bright and open-concept layout, where the white kitchen cabinetry, quartz countertops, custom island pendants, and black 5" hardware create a modern and elegant feel. The walk-in pantry and stainless-steel appliances complete this dream kitchen, which flows seamlessly into the family room and sunroom, surrounded by windows and featuring new electric blinds for added convenience. The versatile living room is currently used as a home office, while the flex space off the kitchen is perfect for a second office, study area, or creative workspace. Upstairs, the spacious primary suite boasts a walk-in closet and a stunning ensuite bathroom with black iron-framed mirrors, quartz countertops, a white vanity with black hardware, and upgraded flooring. Two additional bedrooms, a stylish hall bath with a dual-sink vanity, and a large upstairs laundry room (washer & dryer included!) add to the home's functionality. The unfinished basement offers endless possibilities for storage, a workout area, or a playroom. Step outside to your Trex deck and fenced-in yard, which backs up to green space and a scenic bike path leading to Whalon Lake or Downtown Naperville. District 204 schools, including Neuqua Valley High School!
Last Agent to Sell the Property
Baird & Warner License #475158156 Listed on: 02/25/2025

Home Details
Home Type
- Single Family
Est. Annual Taxes
- $12,331
Year Built
- Built in 2020
Lot Details
- 9,148 Sq Ft Lot
- Lot Dimensions are 61x124x76x122
- Fenced
HOA Fees
- $56 Monthly HOA Fees
Parking
- 2 Car Garage
- Driveway
Home Design
- Traditional Architecture
- Asphalt Roof
- Concrete Perimeter Foundation
Interior Spaces
- 2,496 Sq Ft Home
- 2-Story Property
- Family Room
- Living Room
- Dining Room
- Home Office
- Loft
- Heated Sun or Florida Room
- Utility Room with Study Area
- Laundry Room
- Carpet
- Basement Fills Entire Space Under The House
Bedrooms and Bathrooms
- 3 Bedrooms
- 3 Potential Bedrooms
- Walk-In Closet
- Dual Sinks
- Garden Bath
- Separate Shower
Schools
- Kendall Elementary School
- Crone Middle School
- Neuqua Valley High School
Utilities
- Central Air
- Heating System Uses Natural Gas
Additional Features
- Deck
- Property is near a park
Community Details
- Megan Gillette Association, Phone Number (847) 806-6121
- Wagner Farms Subdivision, Newberry Floorplan
- Property managed by Property Specialists
- Community Lake
Listing and Financial Details
- Homeowner Tax Exemptions
Ownership History
Purchase Details
Home Financials for this Owner
Home Financials are based on the most recent Mortgage that was taken out on this home.Purchase Details
Home Financials for this Owner
Home Financials are based on the most recent Mortgage that was taken out on this home.Similar Homes in the area
Home Values in the Area
Average Home Value in this Area
Purchase History
| Date | Type | Sale Price | Title Company |
|---|---|---|---|
| Warranty Deed | $756,000 | Baird & Warner Title | |
| Special Warranty Deed | $528,475 | Pgp Title |
Mortgage History
| Date | Status | Loan Amount | Loan Type |
|---|---|---|---|
| Open | $453,600 | New Conventional | |
| Previous Owner | $502,051 | New Conventional |
Property History
| Date | Event | Price | Change | Sq Ft Price |
|---|---|---|---|---|
| 04/28/2025 04/28/25 | Sold | $756,000 | +0.8% | $303 / Sq Ft |
| 03/02/2025 03/02/25 | Pending | -- | -- | -- |
| 02/27/2025 02/27/25 | For Sale | $750,000 | +41.9% | $300 / Sq Ft |
| 05/10/2021 05/10/21 | Sold | $528,475 | +13.2% | $212 / Sq Ft |
| 10/16/2020 10/16/20 | Pending | -- | -- | -- |
| 09/04/2020 09/04/20 | For Sale | $466,990 | -- | $187 / Sq Ft |
Tax History Compared to Growth
Tax History
| Year | Tax Paid | Tax Assessment Tax Assessment Total Assessment is a certain percentage of the fair market value that is determined by local assessors to be the total taxable value of land and additions on the property. | Land | Improvement |
|---|---|---|---|---|
| 2023 | $12,933 | $181,498 | $46,557 | $134,941 |
| 2022 | $11,254 | $161,326 | $44,042 | $117,284 |
| 2021 | $5,162 | $74,743 | $379 | $74,364 |
| 2020 | $27 | $373 | $373 | $0 |
Agents Affiliated with this Home
-

Seller's Agent in 2025
Penny O'Brien
Baird Warner
(630) 207-7001
3 in this area
307 Total Sales
-

Seller's Agent in 2021
Nick Solano
Twin Vines Real Estate Svcs
(630) 427-5444
24 in this area
1,104 Total Sales
-

Buyer's Agent in 2021
Darlena Campos
HomeSmart Connect LLC
(630) 918-9962
1 in this area
65 Total Sales
Map
Source: Midwest Real Estate Data (MRED)
MLS Number: 12289732
APN: 07-01-10-306-007
- 2519 Accolade Ave
- 3620 Ambrosia Dr
- 3919 Falcon Dr
- 11S502 Walter Ln
- 2903 Saganashkee Ln
- 3103 Saganashkee Ln
- 3105 Saganashkee Ln
- 3216 Cool Springs Ct
- 3136 Kewanee Ln
- 2936 Stonewater Dr Unit 141
- 3133 Reflection Dr
- 2319 Cloverdale Rd
- 1779 Frost Ln
- 2939 Beth Ln
- 2255 Wendt Cir
- 3427 Breitwieser Ln Unit 4
- 2906 Reflection Dr
- 4182 Royal Mews Cir
- 3432 Redwing Dr Unit 2
- 2436 Haider Ave
