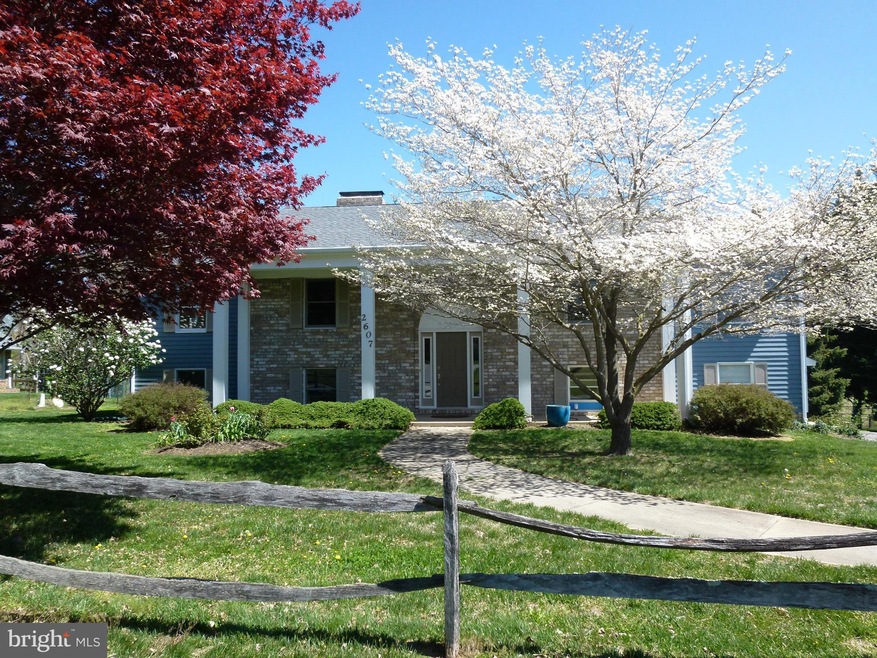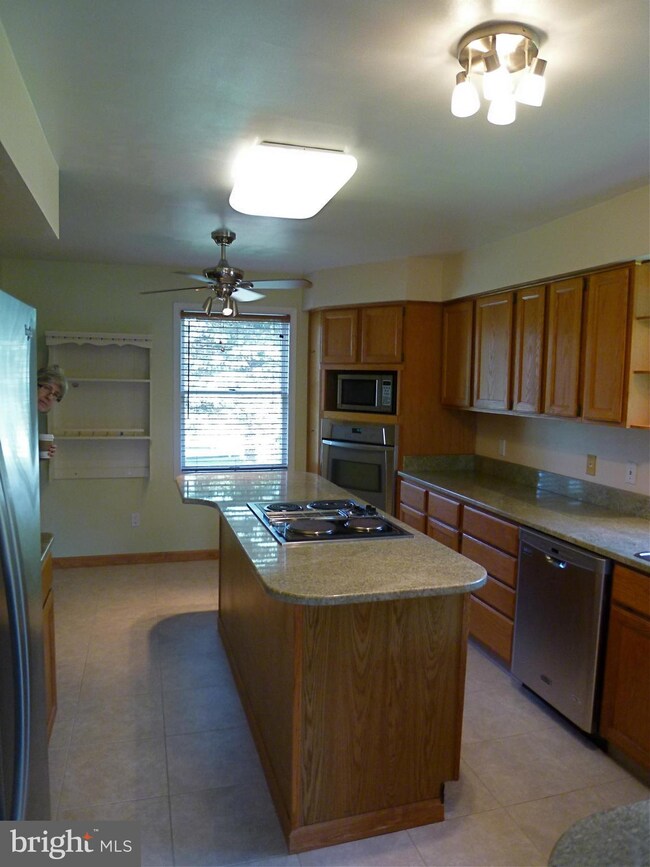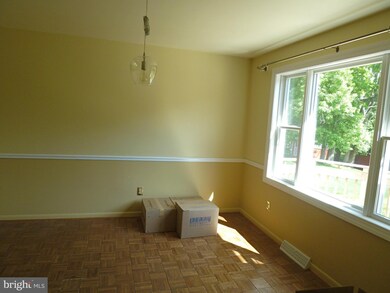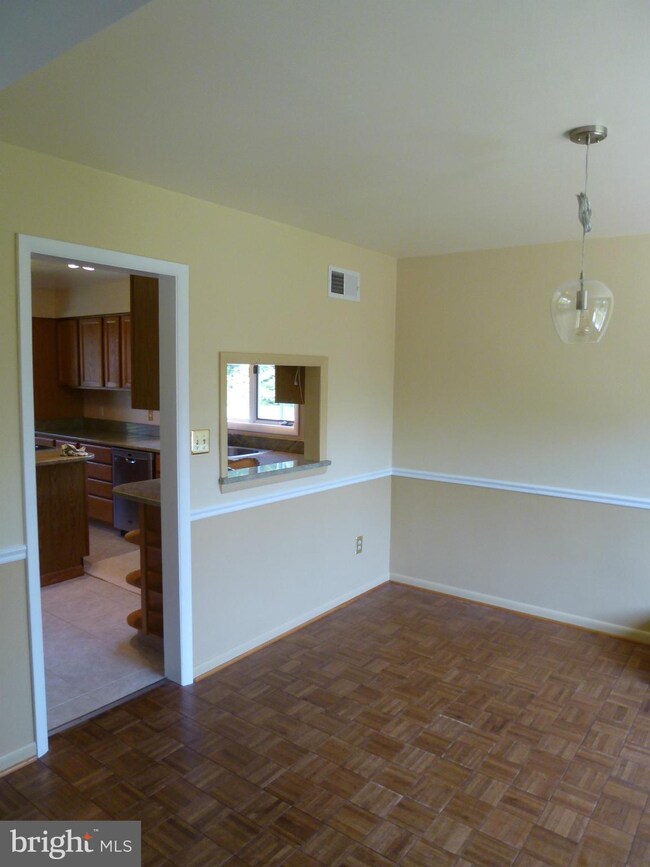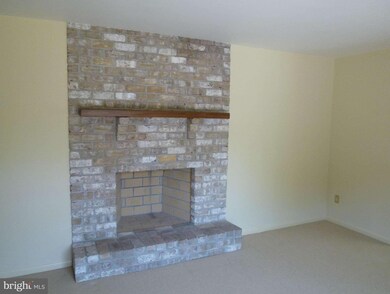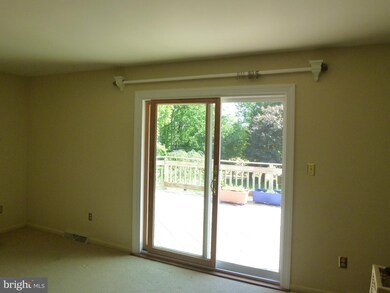
2607 Angie Ct Finksburg, MD 21048
Estimated Value: $504,000 - $632,000
Highlights
- Wood Burning Stove
- 2 Fireplaces
- Upgraded Countertops
- Mechanicsville Elementary School Rated A-
- No HOA
- Family Room Off Kitchen
About This Home
As of August 2016Original builders home w/many upgrades. Stainless kit appliances & granite counters, updated baths, 2 wood fpl. main lvl & wood stove LL. Newer roof, heat pump, sliders. Main lvl. Fam.Rm as well as LL Fam. Rm.*Spacious entry foyer, numerous closets inc. MBA walk-in. *Huge fenced bk.yd 4 kids, pets, & gardens* Big deck, patio* 25x31 garage w/storage & work space* Feels like a Colonial - 1936 sq ft
Last Agent to Sell the Property
Gail Martensen
RE/MAX Advantage Realty Listed on: 05/26/2016
Home Details
Home Type
- Single Family
Est. Annual Taxes
- $3,538
Year Built
- Built in 1981
Lot Details
- 0.75 Acre Lot
- Property is in very good condition
Parking
- 2 Car Attached Garage
- Side Facing Garage
- Garage Door Opener
- Driveway
- Off-Street Parking
Home Design
- Brick Exterior Construction
- Aluminum Siding
Interior Spaces
- 1,936 Sq Ft Home
- Property has 2 Levels
- Built-In Features
- Ceiling Fan
- 2 Fireplaces
- Wood Burning Stove
- Heatilator
- Fireplace With Glass Doors
- Double Pane Windows
- Window Treatments
- Window Screens
- Sliding Doors
- Family Room Off Kitchen
- Living Room
- Dining Room
Kitchen
- Built-In Oven
- Down Draft Cooktop
- Ice Maker
- Dishwasher
- Kitchen Island
- Upgraded Countertops
Bedrooms and Bathrooms
- 4 Bedrooms | 3 Main Level Bedrooms
- En-Suite Primary Bedroom
- En-Suite Bathroom
- 3 Full Bathrooms
Laundry
- Laundry Room
- Dryer
- Washer
Improved Basement
- Walk-Out Basement
- Basement Fills Entire Space Under The House
- Exterior Basement Entry
- Basement Windows
Schools
- Mechanicsville Elementary School
- Westminster Middle School
- Westminster High School
Utilities
- Whole House Fan
- Heat Pump System
- Vented Exhaust Fan
- Well
- Electric Water Heater
- Water Conditioner is Owned
- Water Conditioner
- Septic Tank
Community Details
- No Home Owners Association
- Eastview Estates Subdivision
Listing and Financial Details
- Home warranty included in the sale of the property
- Assessor Parcel Number 0704032829
Ownership History
Purchase Details
Home Financials for this Owner
Home Financials are based on the most recent Mortgage that was taken out on this home.Purchase Details
Purchase Details
Similar Homes in Finksburg, MD
Home Values in the Area
Average Home Value in this Area
Purchase History
| Date | Buyer | Sale Price | Title Company |
|---|---|---|---|
| Doney James | $330,000 | Sage Title Group Llc | |
| Laslo William J | $180,000 | -- | |
| Carr Henry Stephen | $115,000 | -- |
Mortgage History
| Date | Status | Borrower | Loan Amount |
|---|---|---|---|
| Open | Doney James | $264,000 |
Property History
| Date | Event | Price | Change | Sq Ft Price |
|---|---|---|---|---|
| 08/24/2016 08/24/16 | Sold | $330,000 | -5.7% | $170 / Sq Ft |
| 07/20/2016 07/20/16 | Pending | -- | -- | -- |
| 06/08/2016 06/08/16 | Price Changed | $350,000 | -5.1% | $181 / Sq Ft |
| 05/26/2016 05/26/16 | For Sale | $369,000 | -- | $191 / Sq Ft |
Tax History Compared to Growth
Tax History
| Year | Tax Paid | Tax Assessment Tax Assessment Total Assessment is a certain percentage of the fair market value that is determined by local assessors to be the total taxable value of land and additions on the property. | Land | Improvement |
|---|---|---|---|---|
| 2024 | $4,617 | $406,900 | $0 | $0 |
| 2023 | $4,288 | $377,600 | $0 | $0 |
| 2022 | $3,960 | $348,300 | $119,600 | $228,700 |
| 2021 | $7,878 | $337,967 | $0 | $0 |
| 2020 | $3,762 | $327,633 | $0 | $0 |
| 2019 | $3,645 | $317,300 | $119,600 | $197,700 |
| 2018 | $3,578 | $314,133 | $0 | $0 |
| 2017 | $3,542 | $310,967 | $0 | $0 |
| 2016 | -- | $307,800 | $0 | $0 |
| 2015 | -- | $307,800 | $0 | $0 |
| 2014 | -- | $307,800 | $0 | $0 |
Agents Affiliated with this Home
-
G
Seller's Agent in 2016
Gail Martensen
RE/MAX
-
Joy Jarboe

Buyer's Agent in 2016
Joy Jarboe
RE/MAX
(410) 259-4400
5 in this area
30 Total Sales
Map
Source: Bright MLS
MLS Number: 1000417351
APN: 04-032829
- 1712 Davinda Dr
- 1709 Davinda Dr
- 1722 Antler Ln
- 1964 Polaris Rd
- 2117 Misty Meadow Rd
- 2119 Paddock Ln
- 2201 Green Mill Rd
- 3243 Niner Rd
- 2203 Ridgemont Dr
- 2551 Baltimore Blvd Unit 74
- 2201 Old Westminster Pike Unit 12
- 1973 Deer Park Rd Unit 3
- 102 Lassiter Cir
- 2430 Old Westminster Pike
- 2508 Flagg Meadow Ct
- 1903 Tea Mint Dr
- 2318 Rosie Dr
- 2425 Clydesdale Rd
- 2429 Clydesdale Rd
- 35 W Mayer Dr
- 2607 Angie Ct
- 2605 Angie Ct
- 2701 Judy Ct
- 1716 Davinda Dr
- 2601 Angie Ct
- 2703 Judy Ct
- 1715 Davinda Dr
- 2604 Angie Ct
- 1714 Davinda Dr
- 2602 Angie Ct
- 2600 Angie Ct
- 1713 Davinda Dr
- 2705 Judy Ct
- 2615 Jeffrey Lori Dr
- 2613 Jeffrey Lori Dr
- 2707 Judy Ct
- 2611 Jeffrey Lori Dr
- 1710 Davinda Dr
- 2706 Judy Ct
- 2703 Jeffrey Lori Dr
