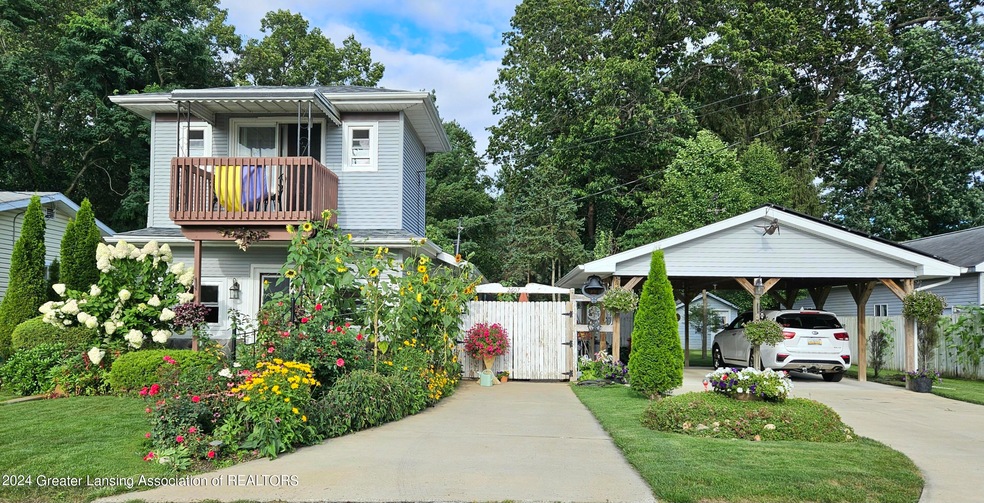
2607 Bartlett Rd Pleasant Lake, MI 49272
Highlights
- Lake Front
- Spa
- Open Floorplan
- Golf Course Community
- Solar Power System
- Community Lake
About This Home
As of September 2024Welcome to this beautiful well-maintained home w/a view of Pleasant Lake, a 269-acre all-sports lake! Enjoy walking to Hankered Hills golf course and the county park. The professionally landscaped yard is fenced for privacy w/multiple gardens, sprinkler system, covered deck, and hot tub. The backyard has 2 sheds, 1 car garage, and a carport for extra parking. Inside you will love the large living room w/gas fireplace, main floor bedroom and full bath. The updated white kitchen has a built-in pantry, real wood floors, and tons of natural light. Upstairs, the 2nd bedroom has a balcony overlooking the lake. The lower level has a large family room w/bar, storage and laundry. New roof, solar panels, and pressure tank. Quality throughout, so this will go fast!
Last Agent to Sell the Property
RE/MAX Real Estate Professionals License #6501390610 Listed on: 08/16/2024

Home Details
Home Type
- Single Family
Est. Annual Taxes
- $1,320
Year Built
- Built in 1959
Lot Details
- 0.38 Acre Lot
- Lake Front
- Property fronts a county road
- Wood Fence
- Back Yard Fenced
- Chain Link Fence
- Landscaped
- Front and Back Yard Sprinklers
- Garden
- May Be Possible The Lot Can Be Split Into 2+ Parcels
Parking
- 1 Car Detached Garage
- 2 Detached Carport Spaces
Home Design
- 2-Story Property
- Block Foundation
- Shingle Roof
- Vinyl Siding
- Stone Exterior Construction
Interior Spaces
- Open Floorplan
- High Ceiling
- Ceiling Fan
- Chandelier
- Gas Log Fireplace
- Family Room
- Living Room with Fireplace
- 2 Fireplaces
- Dining Room
- Storage
- Lake Views
- Fire and Smoke Detector
Kitchen
- Gas Range
- Microwave
- Dishwasher
- Laminate Countertops
Flooring
- Wood
- Carpet
Bedrooms and Bathrooms
- 2 Bedrooms
- Primary Bedroom on Main
- 1 Full Bathroom
Laundry
- Laundry Room
- Dryer
- Washer
Finished Basement
- Basement Fills Entire Space Under The House
- Sump Pump
- French Drain
- Laundry in Basement
- Basement Window Egress
Eco-Friendly Details
- Green Features
- ENERGY STAR Qualified Appliances
- Solar Power System
Outdoor Features
- Spa
- Deck
- Patio
- Fire Pit
- Shed
- Rain Gutters
Location
- Property is near a golf course
Utilities
- Forced Air Heating and Cooling System
- Heating System Uses Natural Gas
- Well
- Water Softener
- Septic Tank
- High Speed Internet
Community Details
Overview
- Community Lake
Recreation
- Golf Course Community
- Park
Ownership History
Purchase Details
Similar Homes in the area
Home Values in the Area
Average Home Value in this Area
Purchase History
| Date | Type | Sale Price | Title Company |
|---|---|---|---|
| Interfamily Deed Transfer | -- | None Available |
Property History
| Date | Event | Price | Change | Sq Ft Price |
|---|---|---|---|---|
| 09/20/2024 09/20/24 | Sold | $240,000 | +2.1% | $159 / Sq Ft |
| 08/26/2024 08/26/24 | Pending | -- | -- | -- |
| 08/16/2024 08/16/24 | For Sale | $235,000 | -- | $155 / Sq Ft |
Tax History Compared to Growth
Tax History
| Year | Tax Paid | Tax Assessment Tax Assessment Total Assessment is a certain percentage of the fair market value that is determined by local assessors to be the total taxable value of land and additions on the property. | Land | Improvement |
|---|---|---|---|---|
| 2025 | $1,270 | $94,800 | $94,800 | $0 |
| 2024 | $689 | $68,800 | $68,800 | $0 |
| 2023 | $656 | $61,400 | $61,400 | $0 |
| 2022 | $1,164 | $55,900 | $55,900 | $0 |
| 2021 | $1,145 | $50,700 | $50,700 | $0 |
| 2020 | $1,136 | $50,400 | $0 | $0 |
| 2019 | $1,108 | $48,800 | $0 | $0 |
| 2018 | $1,096 | $47,000 | $0 | $0 |
| 2017 | $1,034 | $50,200 | $0 | $0 |
| 2016 | $718 | $53,938 | $53,938 | $0 |
Agents Affiliated with this Home
-
SANDRA SCHAFER

Seller's Agent in 2024
SANDRA SCHAFER
RE/MAX Michigan
(517) 652-2511
64 Total Sales
-
Kristi Misiak
K
Buyer's Agent in 2024
Kristi Misiak
Howard Hanna Real Estate Executives
(517) 294-3189
23 Total Sales
Map
Source: Greater Lansing Association of Realtors®
MLS Number: 282782
APN: 053-04-17-132-008-01
- 2807 Bartlett Rd
- 1747 Tennis Ct
- 4881 Styles Rd
- 10464 Hankerd Rd
- 617 Ramsey Ln
- 0 Spinnaker Ln
- 10210 Mizzen Ln
- 4544 Leeward Dr
- 4531 Leeward Dr
- 4540 Spinnaker Ln
- 37 Indian Trail
- 0 Bunkerhill Rd Unit LotWP001 23718516
- 11908 N Meridian Rd
- 0 Bunkerhill Rd
- v/l Bunkerhill Rd
- 1210 White Lake Rd
- 10500 Bunkerhill Rd
- 1236 White Lake Rd
- 8564 Cooper Rd
- 8445 N Meridian Rd






