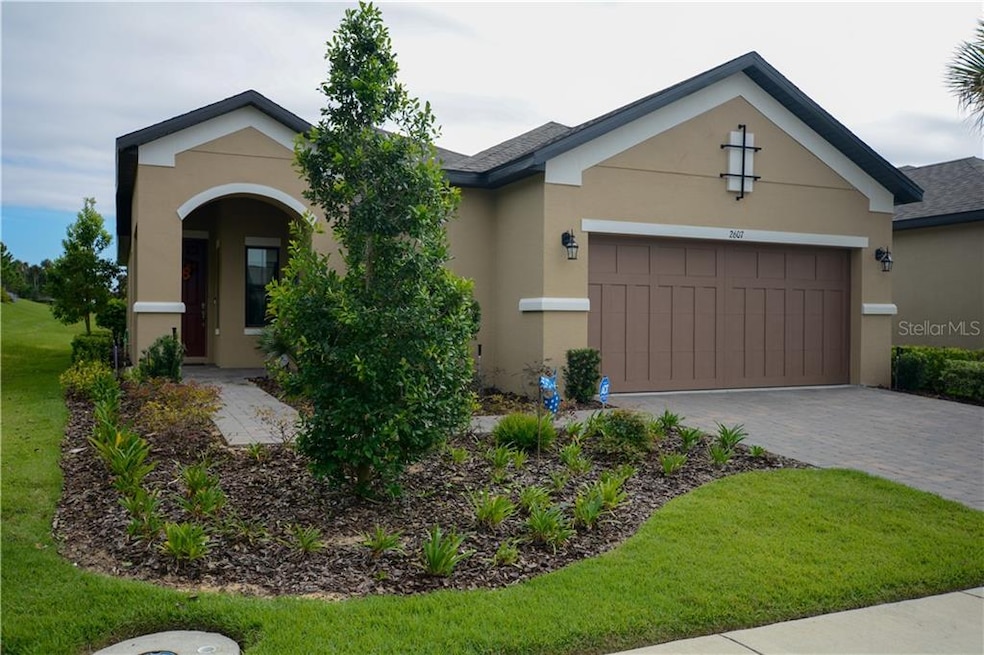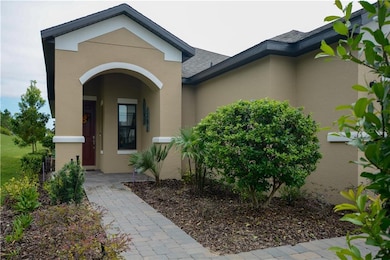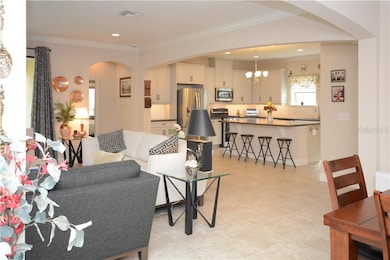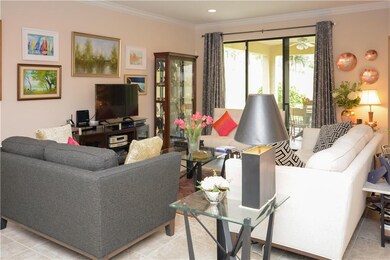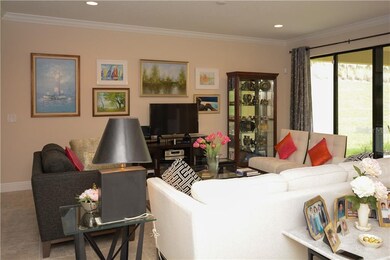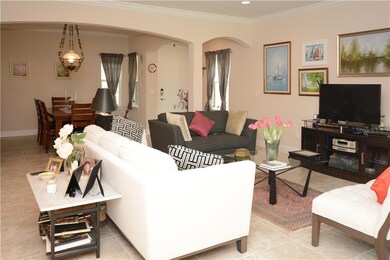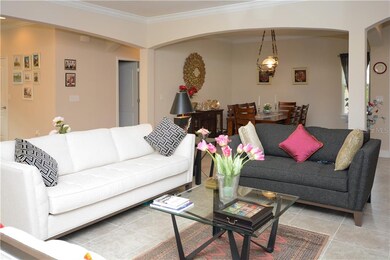
2607 Clemson Ridge Ct Clermont, FL 34715
Highlights
- Fitness Center
- Gated Community
- Florida Architecture
- Senior Community
- Open Floorplan
- Solid Surface Countertops
About This Home
As of February 2020WELCOME HOME to this 1.5 year young beautiful Bergamo model located in the GATED 55+ Community of the Esplanade at Highland Ranch in the ROLLING HILLS of Clermont. Upon entry you will be greeted by a stunning OPEN floor plan with Crown Molding. This 2 bedroom, 2 bath, 1,732 sq ft ONE STORY home offers GREAT room sizes and many UPGRADES. Enjoy your LARGE REAR YARD while sitting in your Lanai. UPGRADED STAINLESS KITCHEN APPLIANCES, UPGRADED QUARTZ countertops, Pre-wired for Pendant Lighting over a BEAUTIFUL ISLAND with BREAKFAST BAR. You will also appreciate the 42" UPGRADED solid wood cabinetry and back splash. The GENEROUS size of the Master Suite offers a large WALK-IN SHOWER with SEAT, comfort height DOUBLE VANITIES, separate water closet and WALK-IN CLOSET with ORGANIZERS are sure to meet your needs. Some of the offered upgrades are Cerimac Tile Floors in ALL LIVING AREAS, 9'-4" ceilings throughout the home, Floor receptacle in Family Rm, UPGRADED "B" Elevation, Ceiling Fans, Additional Can Lighting, RESORT STYLE Community Amenities include Clubhouse, Pool, Spa, Resistance Pool, Tennis, Pickle Ball and Bocce Courts, Fire Pit, Movement Studio, Movie Nights, Activities, Billiards & more. Don't forget the DOG PARK too! Close to SOUTH LAKE HOSPITAL, VA, NTC, SHOPPING & DINING. HOA includes Amenities, Lawn/Shrub Care, Fertilizing & Irrigation.
Last Agent to Sell the Property
RE/MAX SELECT GROUP License #3242684 Listed on: 01/27/2020

Home Details
Home Type
- Single Family
Est. Annual Taxes
- $3,600
Year Built
- Built in 2018
Lot Details
- 5,600 Sq Ft Lot
- Lot Dimensions are 40x140
- Property fronts a private road
- Street terminates at a dead end
- North Facing Home
HOA Fees
- $320 Monthly HOA Fees
Parking
- 2 Car Attached Garage
- Garage Door Opener
- Driveway
- Open Parking
Home Design
- Florida Architecture
- Spanish Architecture
- Slab Foundation
- Shingle Roof
- Block Exterior
- Stucco
Interior Spaces
- 1,726 Sq Ft Home
- 1-Story Property
- Open Floorplan
- Crown Molding
- Ceiling Fan
Kitchen
- Range
- Microwave
- Dishwasher
- Solid Surface Countertops
- Solid Wood Cabinet
- Disposal
Flooring
- Carpet
- Ceramic Tile
Bedrooms and Bathrooms
- 2 Bedrooms
- Split Bedroom Floorplan
- Walk-In Closet
- 2 Full Bathrooms
Laundry
- Dryer
- Washer
Outdoor Features
- Screened Patio
- Front Porch
Utilities
- Central Heating and Cooling System
- Heat Pump System
- Thermostat
- Natural Gas Connected
- Tankless Water Heater
- High Speed Internet
- Cable TV Available
Additional Features
- Reclaimed Water Irrigation System
- City Lot
Listing and Financial Details
- Down Payment Assistance Available
- Homestead Exemption
- Visit Down Payment Resource Website
- Tax Lot 192
- Assessor Parcel Number 15-22-26-0260-000-19200
Community Details
Overview
- Senior Community
- Association fees include common area taxes, escrow reserves fund, ground maintenance, private road
- Pope Properties/Xiomara Raba Association, Phone Number (941) 444-6600
- Built by Taylor Morrison
- Highland Ranch Esplanade Ph 2 Subdivision, Bergamo Floorplan
- The community has rules related to deed restrictions, allowable golf cart usage in the community
- Rental Restrictions
Recreation
- Tennis Courts
- Recreation Facilities
- Fitness Center
- Community Pool
Security
- Gated Community
Ownership History
Purchase Details
Home Financials for this Owner
Home Financials are based on the most recent Mortgage that was taken out on this home.Purchase Details
Home Financials for this Owner
Home Financials are based on the most recent Mortgage that was taken out on this home.Similar Homes in Clermont, FL
Home Values in the Area
Average Home Value in this Area
Purchase History
| Date | Type | Sale Price | Title Company |
|---|---|---|---|
| Warranty Deed | $280,000 | North American Title Company | |
| Special Warranty Deed | $269,000 | Inspired Title Services Llc |
Property History
| Date | Event | Price | Change | Sq Ft Price |
|---|---|---|---|---|
| 02/18/2020 02/18/20 | Sold | $280,000 | -1.8% | $162 / Sq Ft |
| 01/28/2020 01/28/20 | Pending | -- | -- | -- |
| 01/27/2020 01/27/20 | For Sale | $285,000 | +5.9% | $165 / Sq Ft |
| 10/05/2018 10/05/18 | Sold | $269,000 | -4.6% | $156 / Sq Ft |
| 09/08/2018 09/08/18 | Pending | -- | -- | -- |
| 08/25/2018 08/25/18 | Price Changed | $282,000 | +0.4% | $164 / Sq Ft |
| 06/13/2018 06/13/18 | For Sale | $281,000 | -- | $163 / Sq Ft |
Tax History Compared to Growth
Tax History
| Year | Tax Paid | Tax Assessment Tax Assessment Total Assessment is a certain percentage of the fair market value that is determined by local assessors to be the total taxable value of land and additions on the property. | Land | Improvement |
|---|---|---|---|---|
| 2025 | $4,292 | $407,841 | $135,520 | $272,321 |
| 2024 | $4,292 | $407,841 | $135,520 | $272,321 |
| 2023 | $5,715 | $371,613 | $107,800 | $263,813 |
| 2022 | $4,994 | $301,801 | $90,750 | $211,051 |
| 2021 | $4,292 | $253,257 | $0 | $0 |
| 2020 | $3,528 | $246,825 | $0 | $0 |
| 2019 | $3,600 | $241,276 | $0 | $0 |
| 2018 | $574 | $32,500 | $0 | $0 |
Agents Affiliated with this Home
-

Seller's Agent in 2020
Mike Mondello
RE/MAX SELECT GROUP
(407) 760-5174
57 in this area
117 Total Sales
-
J
Seller's Agent in 2018
Jennifer Wright
ROBERT SLACK LLC
(407) 756-5025
23 in this area
69 Total Sales
-
S
Buyer's Agent in 2018
Stellar Non-Member Agent
FL_MFRMLS
Map
Source: Stellar MLS
MLS Number: O5840106
APN: 15-22-26-0260-000-19200
- 1212 Zeek Ridge St
- 2597 Orange Ridge Rd
- 2530 Stargrass Cir
- 1392 Zeek Ridge St
- 1376 Zeek Ridge St
- 16510 Quarter Horse Ct
- 2554 Stargrass Cir
- 2602 Stargrass Cir
- 1028 Sadie Ridge Rd
- 1039 Nathan Ridge Rd
- 1084 Sadie Ridge Rd
- 15053 Willow Ridge Dr
- 1282 Zeek Ridge St
- 1047 Timbervale Trail
- 15172 Willow Ridge Dr
- 2342 Clemblue Rd
- 1339 Zeek Ridge St
- 2338 Clemblue Rd
- 1027 Timbervale Trail
- 1298 Zeek Ridge St
