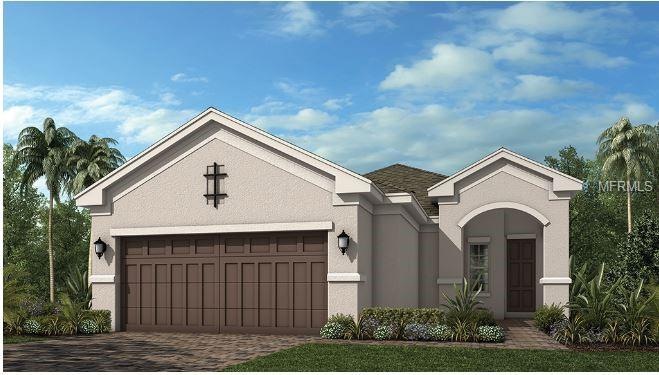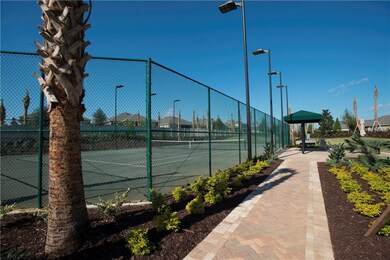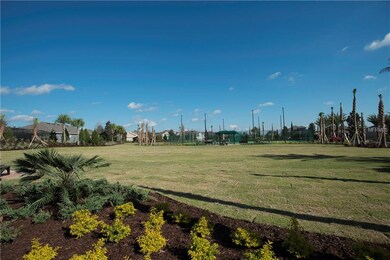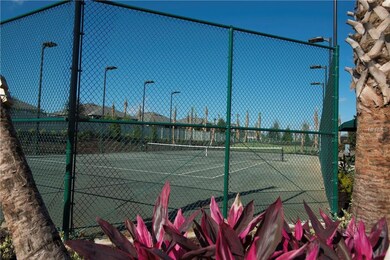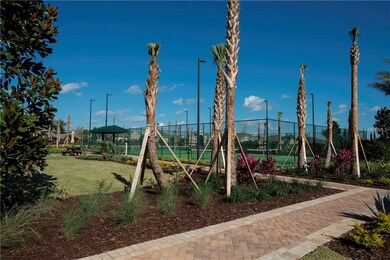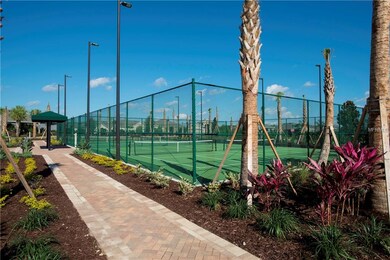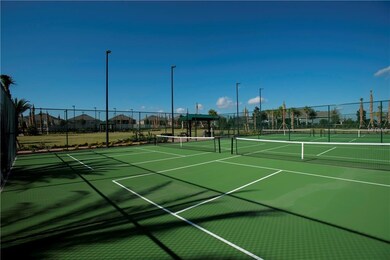
2607 Clemson Ridge Ct Clermont, FL 34715
Highlights
- Fitness Center
- Spa
- Gated Community
- Newly Remodeled
- Senior Community
- Open Floorplan
About This Home
As of February 2020You won't be disappointed with this open 2 bedroom 2 bath home with oversized island highlights ample upgraded cabinets, crown molding on cabinets, under cabinet lighting, designer selected quartz countertops and ceramic tile. Large sliding glass door brings the outdoors in with enjoyment of a large covered lanai. Bar pendant pre-wires, crown molding in living areas and 5 1/4" baseboards are just a few of the additional upgraded features of this lovely home. Our large Clubhouse includes a Fitness Center, Summer Kitchen, Event Center, Card Room, Aerobics Room, Treatment Room. If you are active or sporty you might enjoy swimming in our Lap Pool, Exercising in the Resistance Pool, playing Tennis, Pickle Ball or Bocce Ball. Our Homes, as well as our Community are all Lifestyle Driven and geared to suit both your needs and your desires. Builder Warranty!
Home Details
Home Type
- Single Family
Est. Annual Taxes
- $595
Year Built
- Built in 2018 | Newly Remodeled
Lot Details
- 6,300 Sq Ft Lot
- Lot Dimensions are 45x140
- Northwest Facing Home
- Mature Landscaping
- Landscaped with Trees
HOA Fees
- $304 Monthly HOA Fees
Parking
- 2 Car Attached Garage
- Garage Door Opener
- Open Parking
Home Design
- Florida Architecture
- Planned Development
- Slab Foundation
- Shingle Roof
- Block Exterior
- Stucco
Interior Spaces
- 1,722 Sq Ft Home
- Open Floorplan
- ENERGY STAR Qualified Windows
- Sliding Doors
- Family Room
- Formal Dining Room
- Inside Utility
- Laundry in unit
- Fire and Smoke Detector
Kitchen
- Eat-In Kitchen
- Range
- Recirculated Exhaust Fan
- Dishwasher
- Solid Surface Countertops
Flooring
- Carpet
- Ceramic Tile
Bedrooms and Bathrooms
- 2 Bedrooms
- Split Bedroom Floorplan
- Walk-In Closet
- 2 Full Bathrooms
Eco-Friendly Details
- Energy-Efficient Appliances
- Energy-Efficient HVAC
- Energy-Efficient Insulation
- Energy-Efficient Thermostat
- No or Low VOC Paint or Finish
- Reclaimed Water Irrigation System
Outdoor Features
- Spa
- Deck
- Covered patio or porch
Schools
- Grassy Lake Elementary School
- East Ridge Middle School
- Lake Minneola High School
Utilities
- Central Heating and Cooling System
- Heating System Uses Natural Gas
- Radiant Heating System
- Tankless Water Heater
- Cable TV Available
Listing and Financial Details
- Home warranty included in the sale of the property
- Down Payment Assistance Available
- Homestead Exemption
- Visit Down Payment Resource Website
- Tax Lot 192
- Assessor Parcel Number 15-22-26-020000001920
Community Details
Overview
- Senior Community
- Association fees include community pool, ground maintenance, recreational facilities
- Built by Taylor Morrison
- Highland Ranch Esplanade Phase 1 Subdivision, Bergamo Floorplan
- Association Owns Recreation Facilities
- The community has rules related to building or community restrictions, deed restrictions
Recreation
- Tennis Courts
- Recreation Facilities
- Fitness Center
- Community Pool
- Community Spa
- Park
Security
- Card or Code Access
- Gated Community
Ownership History
Purchase Details
Home Financials for this Owner
Home Financials are based on the most recent Mortgage that was taken out on this home.Purchase Details
Home Financials for this Owner
Home Financials are based on the most recent Mortgage that was taken out on this home.Map
Similar Homes in Clermont, FL
Home Values in the Area
Average Home Value in this Area
Purchase History
| Date | Type | Sale Price | Title Company |
|---|---|---|---|
| Warranty Deed | $280,000 | North American Title Company | |
| Special Warranty Deed | $269,000 | Inspired Title Services Llc |
Property History
| Date | Event | Price | Change | Sq Ft Price |
|---|---|---|---|---|
| 02/18/2020 02/18/20 | Sold | $280,000 | -1.8% | $162 / Sq Ft |
| 01/28/2020 01/28/20 | Pending | -- | -- | -- |
| 01/27/2020 01/27/20 | For Sale | $285,000 | +5.9% | $165 / Sq Ft |
| 10/05/2018 10/05/18 | Sold | $269,000 | -4.6% | $156 / Sq Ft |
| 09/08/2018 09/08/18 | Pending | -- | -- | -- |
| 08/25/2018 08/25/18 | Price Changed | $282,000 | +0.4% | $164 / Sq Ft |
| 06/13/2018 06/13/18 | For Sale | $281,000 | -- | $163 / Sq Ft |
Tax History
| Year | Tax Paid | Tax Assessment Tax Assessment Total Assessment is a certain percentage of the fair market value that is determined by local assessors to be the total taxable value of land and additions on the property. | Land | Improvement |
|---|---|---|---|---|
| 2025 | $4,292 | $407,841 | $135,520 | $272,321 |
| 2024 | $4,292 | $407,841 | $135,520 | $272,321 |
| 2023 | $5,715 | $371,613 | $107,800 | $263,813 |
| 2022 | $4,994 | $301,801 | $90,750 | $211,051 |
| 2021 | $4,292 | $253,257 | $0 | $0 |
| 2020 | $3,528 | $246,825 | $0 | $0 |
| 2019 | $3,600 | $241,276 | $0 | $0 |
| 2018 | $574 | $32,500 | $0 | $0 |
Source: Stellar MLS
MLS Number: O5714061
APN: 15-22-26-0260-000-19200
- 2714 Stargrass Cir
- 2530 Stargrass Cir
- 2539 Stargrass Cir
- 2554 Stargrass Cir
- 1376 Zeek Ridge St
- 1392 Zeek Ridge St
- 16510 Quarter Horse Ct
- 1028 Sadie Ridge Rd
- 1039 Nathan Ridge Rd
- 16500 Quarter Horse Ct
- 1047 Timbervale Trail
- 1084 Sadie Ridge Rd
- 15053 Willow Ridge Dr
- 15172 Willow Ridge Dr
- 1003 Nathan Ridge Rd
- 2348 Clemblue Rd
- 1282 Zeek Ridge St
- 977 Timberview Rd
- 1027 Timbervale Trail
- 1023 Timbervale Trail
