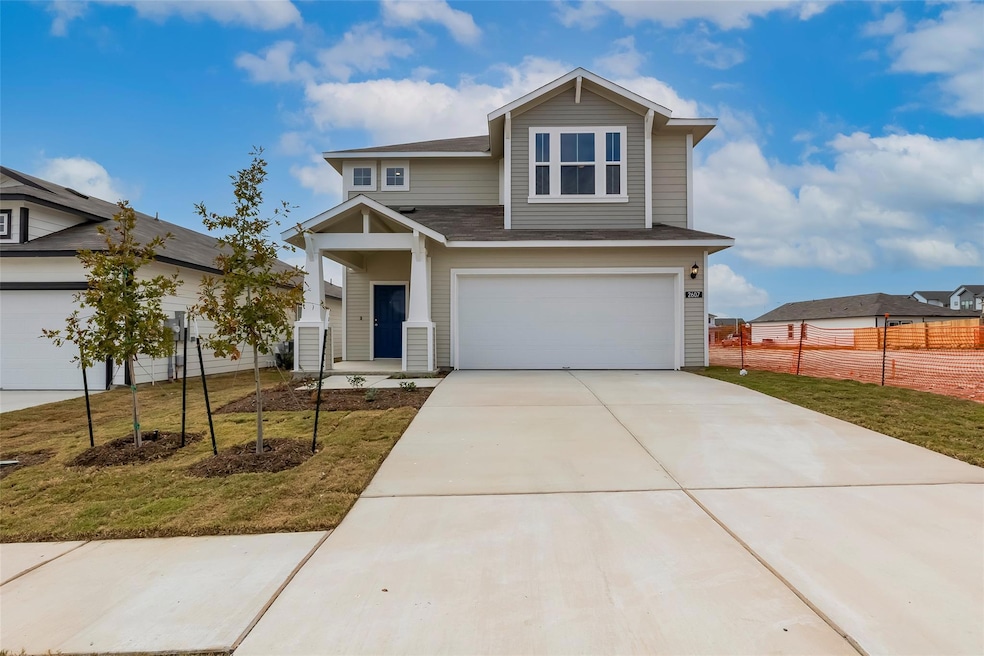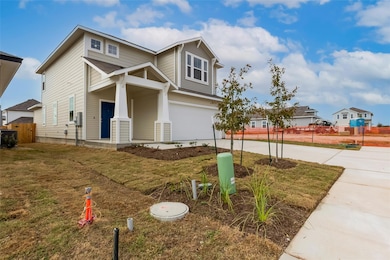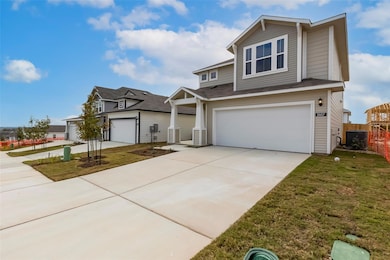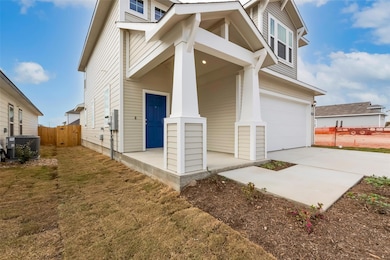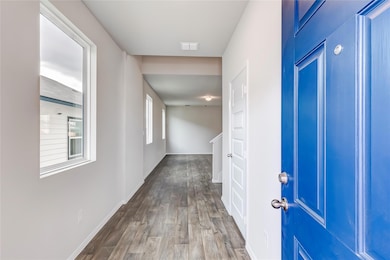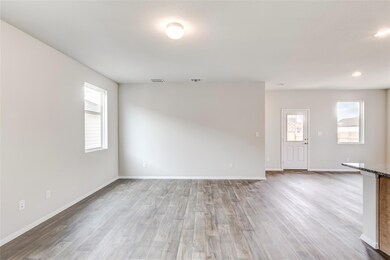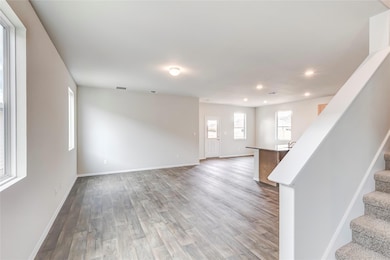2607 Derwent Dr Pflugerville, TX 78660
Dessau NeighborhoodHighlights
- Open Floorplan
- Private Yard
- Interior Lot
- Granite Countertops
- 2 Car Attached Garage
- Recessed Lighting
About This Home
A Two story brand new construction home in the heart of Pflugerville's Edgebrook neighborhood. Enjoy wood-look vinyl flooring through the main living areas, Plenty of sunlight, 4 bedrooms and 3 full baths home built in 2025, this modern home offers an open-concept layout with a spacious eat-in kitchen, pantry, and recessed lighting, creating a perfect space for entertaining and everyday living. One Secondary bedroom is conveniently located on the main level with full bath and closet. Refrigerator, Washer and Dryer included!
Residents enjoy community walking trails, parks, and pickleball courts, with convenient access to I-35 and Toll 130 for quick commutes to Austin, Round Rock, and Georgetown. Nearby are HEB Plus, Costco, and Stone Hill Town Center, with East Village bringing new retail and dining soon. Close to Dell, Samsung, and Tesla, and near top-rated Basis, Idea, and Harmony schools this home blends style, comfort, and convenience in one of Pflugerville's fastest-growing areas!
Listing Agent
REKonnection, LLC Brokerage Phone: (972) 914-0989 License #0787435 Listed on: 11/20/2025

Home Details
Home Type
- Single Family
Year Built
- Built in 2025
Lot Details
- North Facing Home
- Interior Lot
- Private Yard
Parking
- 2 Car Attached Garage
Interior Spaces
- 2,059 Sq Ft Home
- 2-Story Property
- Open Floorplan
- Recessed Lighting
- Vinyl Flooring
- Washer and Dryer
Kitchen
- Built-In Electric Oven
- Built-In Oven
- Cooktop
- Dishwasher
- Kitchen Island
- Granite Countertops
- Quartz Countertops
Bedrooms and Bathrooms
- 4 Bedrooms | 1 Main Level Bedroom
- 3 Full Bathrooms
Schools
- Dessau Elementary And Middle School
- Weiss High School
Utilities
- Central Air
- High Speed Internet
Listing and Financial Details
- Security Deposit $2,300
- Tenant pays for all utilities
- The owner pays for association fees
- 12 Month Lease Term
- $35 Application Fee
- Assessor Parcel Number 2022000324
Community Details
Overview
- Edgebrooke 40' Patio Subdivision
Pet Policy
- Pet Deposit $250
- Dogs and Cats Allowed
- Medium pets allowed
Map
Source: Unlock MLS (Austin Board of REALTORS®)
MLS Number: 1805256
- 2601 Derwent Dr
- 2704 Derwent Dr
- 13414 Riding Dr
- 13502 Riding Dr
- 2706 Derwent Dr
- 2708 Towy Rd
- 13408 Riding Dr
- 2707 Towy Rd
- 13406 Riding Dr
- 2713 Derwent Dr
- 2709 Towy Rd
- 2711 Towy Rd
- 2713 Towy Rd
- 13513 Stocksbridge Dr
- Edgebrooke 1782 Plan at Edgebrooke - 30' Patios
- Edgebrooke 1754 Plan at Edgebrooke - 40' Traditions
- Edgebrooke 2051 Plan at Edgebrooke - 40' Traditions
- Edgebrooke 2595 Plan at Edgebrooke - 30' Patios
- Edgebrooke 1306 Plan at Edgebrooke - 30' Patios
- Edgebrooke 1668 Plan at Edgebrooke - 30' Patios
- 2609 Derwent Dr
- 2701 Derwent Dr
- 2700 Towy Rd
- 2613 Towy Rd
- 13410 Riding Dr
- 2709 Derwent Dr
- 2703 Towy Rd
- 2707 Towy Rd
- 13606 Long Island Dr
- 2711 Totley Rd
- 2902 Bronx Dr
- 2500 E Howard Ln
- 2601 Crystal Bend Dr
- 2700 E Howard Ln
- 2911 Tavern Dr
- 2601 Crystal Bend Dr Unit LEA2511
- 2601 Crystal Bend Dr Unit OLY13706
- 2601 Crystal Bend Dr Unit OLY13700
- 2601 Crystal Bend Dr Unit OLY13800
- 2601 Crystal Bend Dr Unit LEA2513
