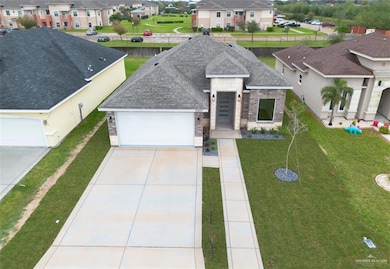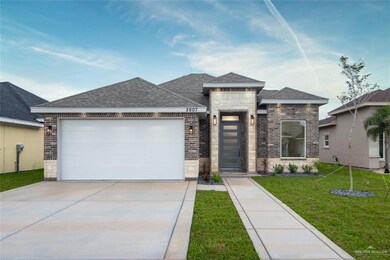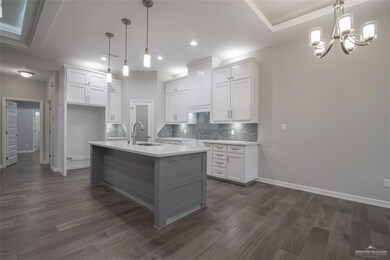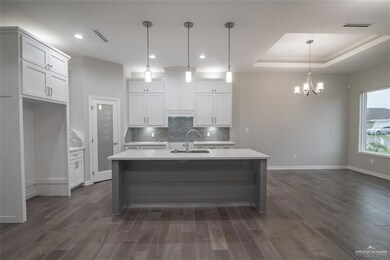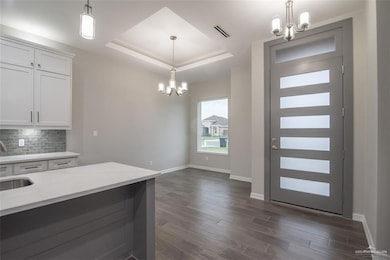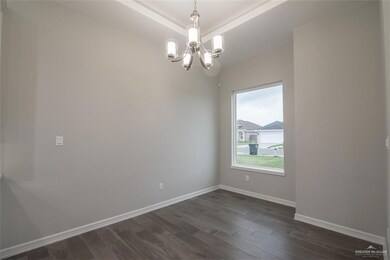
Highlights
- Gated Community
- High Ceiling
- 2 Car Attached Garage
- Sharyland North Junior High School Rated A
- Quartz Countertops
- Walk-In Closet
About This Home
As of July 2024STUNNING NEW CONSTRUCTION in GATED community, Sharyland ISD area underway! This great home features an open concept floor plan, 3 bedrooms, 2 full baths, living room, dining room, kitchen with custom cabinets, extra large island and walk-in pantry, laundry room, 2 car garage with epoxy floor, insulated door and LiftMaster/Wifi Smart Openers, white quartz countertops, wood-look tile flooring throughout and high decorative ceilings. Master suite has a walk-in closet and a beautiful tile shower! Home will include alarm system, professional landscaping, sprinkler system and a HUGE backyard, special for family gatherings! Call today to schedule your private showing.
Home Details
Home Type
- Single Family
Est. Annual Taxes
- $5,991
Year Built
- Built in 2023
Lot Details
- 6,844 Sq Ft Lot
- Sprinkler System
HOA Fees
- $21 Monthly HOA Fees
Parking
- 2 Car Attached Garage
- Front Facing Garage
Home Design
- Brick Exterior Construction
- Slab Foundation
- Shingle Roof
- Stone
Interior Spaces
- 1,393 Sq Ft Home
- 1-Story Property
- High Ceiling
- Entrance Foyer
- Tile Flooring
- Fire and Smoke Detector
- Quartz Countertops
Bedrooms and Bathrooms
- 3 Bedrooms
- Walk-In Closet
- 2 Full Bathrooms
- Shower Only
Laundry
- Laundry Room
- Washer and Dryer Hookup
Outdoor Features
- Patio
Schools
- Jensen Elementary School
- Sharyland North Junior Middle School
- Sharyland High School
Utilities
- Central Heating and Cooling System
- Electric Water Heater
Listing and Financial Details
- Assessor Parcel Number I221800000000700
Community Details
Overview
- Imperial Oaks HOA
- Imperial Oaks Subdivision
Security
- Gated Community
Ownership History
Purchase Details
Home Financials for this Owner
Home Financials are based on the most recent Mortgage that was taken out on this home.Purchase Details
Home Financials for this Owner
Home Financials are based on the most recent Mortgage that was taken out on this home.Similar Homes in the area
Home Values in the Area
Average Home Value in this Area
Purchase History
| Date | Type | Sale Price | Title Company |
|---|---|---|---|
| Deed | -- | Dante Title | |
| Warranty Deed | -- | Corporation Service |
Mortgage History
| Date | Status | Loan Amount | Loan Type |
|---|---|---|---|
| Closed | $5,008 | No Value Available | |
| Open | $250,381 | FHA |
Property History
| Date | Event | Price | Change | Sq Ft Price |
|---|---|---|---|---|
| 07/22/2024 07/22/24 | Sold | -- | -- | -- |
| 07/08/2024 07/08/24 | Pending | -- | -- | -- |
| 06/07/2024 06/07/24 | For Sale | $253,000 | +336.2% | $182 / Sq Ft |
| 12/05/2022 12/05/22 | Sold | -- | -- | -- |
| 12/05/2022 12/05/22 | Pending | -- | -- | -- |
| 10/17/2022 10/17/22 | For Sale | $58,000 | -- | -- |
Tax History Compared to Growth
Tax History
| Year | Tax Paid | Tax Assessment Tax Assessment Total Assessment is a certain percentage of the fair market value that is determined by local assessors to be the total taxable value of land and additions on the property. | Land | Improvement |
|---|---|---|---|---|
| 2024 | $4,782 | $209,943 | $54,748 | $155,195 |
| 2023 | $1,018 | $44,483 | $44,483 | $0 |
| 2022 | $767 | $31,138 | $31,138 | $0 |
| 2021 | $784 | $31,138 | $31,138 | $0 |
| 2020 | $1,656 | $62,618 | $62,618 | $0 |
| 2019 | $1,193 | $43,833 | $43,833 | $0 |
Agents Affiliated with this Home
-
Eva Elizondo

Seller's Agent in 2024
Eva Elizondo
Big Realty
(956) 325-5643
26 in this area
136 Total Sales
-
Bryanna Hernandez

Buyer's Agent in 2024
Bryanna Hernandez
Imperio Real Estate Llc
(956) 607-8299
10 in this area
488 Total Sales
-
Yanett Rodriguez

Seller's Agent in 2022
Yanett Rodriguez
RE/MAX
(956) 522-8213
19 in this area
149 Total Sales
-
Dayanne Castellanos

Buyer's Agent in 2022
Dayanne Castellanos
Monarca Real Estate Group Llc
(956) 673-8423
1 in this area
5 Total Sales
Map
Source: Greater McAllen Association of REALTORS®
MLS Number: 440359
APN: I2218-00-000-0007-00
- 2611 E Eisenhower Ave Unit 50
- 2611 E Eisenhower Ave
- 2704 E Eisenhower Ave
- 2712 E Eisenhower
- 25514 E Garfield Ave
- 2805 E Garfield Ave
- 813 S Linda St
- 00 E Main St
- 703 S Orange St
- 117 N Jo Beth St
- 2215 E Main Ave
- 415 S Glasscock Blvd
- 2705 E Israel Ave
- 2608 E Israel Ave
- 2612 E Israel Ave
- 2509 E Israel Ave
- 2513 E Israel Ave
- 2713 E Israel Ave
- 2709 E Israel Ave
- 2609 E Israel Ave

