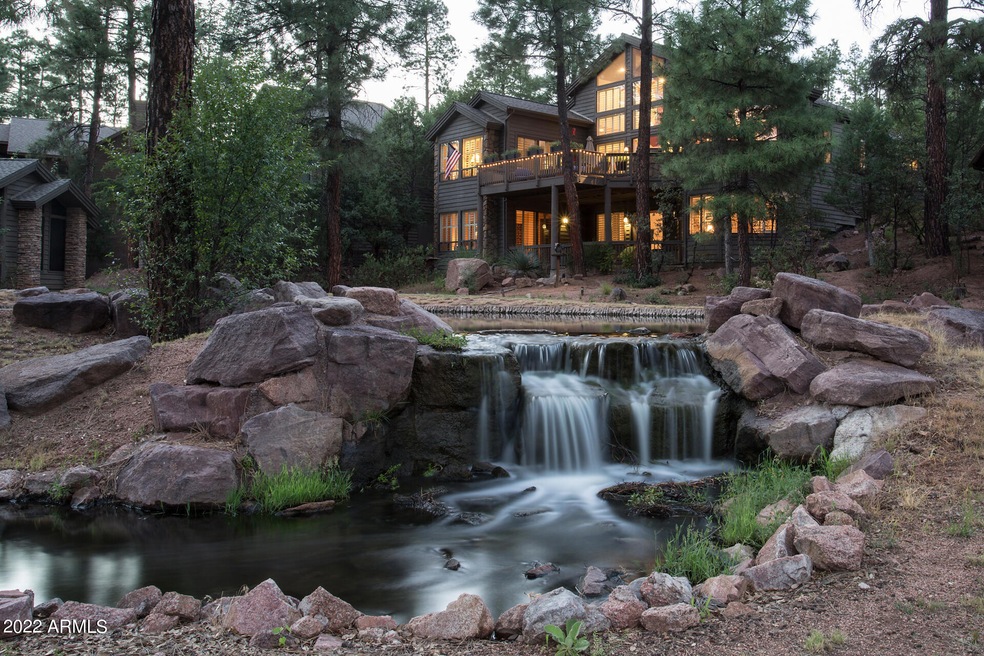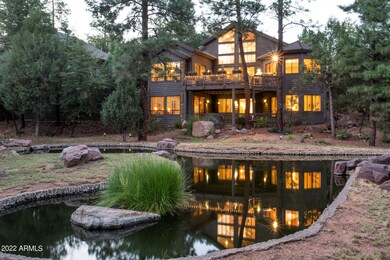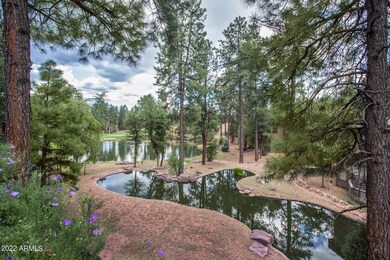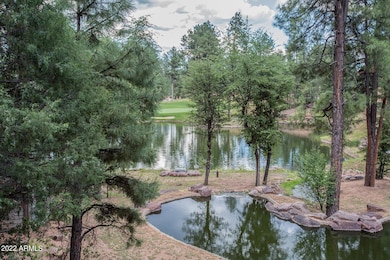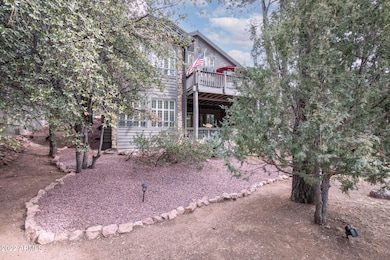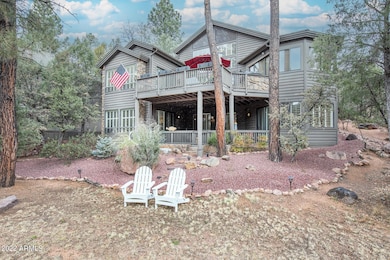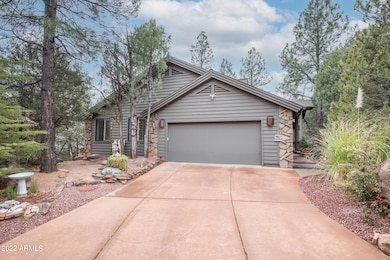
2607 E Pine Island Ln Payson, AZ 85541
Highlights
- On Golf Course
- Gated with Attendant
- Two Primary Bathrooms
- Fitness Center
- Waterfront
- Vaulted Ceiling
About This Home
As of April 2022SPECTACULAR MOUNTAIN HOME ON THE WATER AND FAIRWAY, look no further! Located in the tall Ponderosa Pines in sought after Pine Island, on the water and the gorgeous 10th fairway of Chaparral Pines. A lot of the beautiful furniture and furnishings, pool table, and golf cart may convey with Ponderosa golf membership. This four-bed four-full bath home features two spacious levels with extensive upper deck with built in grill, and large lower covered patio, both where you enjoy views of the water, tall trees, wildlife and golf course, while enjoying the sound of the waterfall and wind gently blowing through the pines. Inside features huge floor to ceiling windows that bring in amazing views and light, surround sound on both levels and deck and patio, and two master suites with jetted tubs New HVAC unit for main living area installed in 2021 and new gas fireplace unit installed in 2022. The gourmet kitchen has a new double oven and refrigerator, gas stove with grill, two dishwashers, trash compactor, built in microwave, bun warmer on kitchen island, large walk in pantry and eat in breakfast bar. Lower level features a full kitchenette and large family/rec room with pool table, leading out to the scenic lower patio. Beautiful natural landscaping adorns the outer area with large granite boulders all around. Chaparral Pines is a gated community located on a championship golf course with first class Clubhouse, golf shop and Trailhead with workout facilities, exercise classes, two swimming pools, adult and child, dog park, tennis courts, volleyball court, and children's play area, and includes a reciprocal membership to use The Rim Club amazing Clubhouse and Trailhead facilities with lap pool on their championship golf course right across Hwy 260. Do not miss this opportunity to live in this very special community!
Last Agent to Sell the Property
Integra Homes and Land License #SA688932000 Listed on: 02/18/2022
Last Buyer's Agent
Non-MLS Agent
Non-MLS Office
Home Details
Home Type
- Single Family
Est. Annual Taxes
- $5,425
Year Built
- Built in 1998
Lot Details
- 6,970 Sq Ft Lot
- Waterfront
- On Golf Course
- Cul-De-Sac
- Front and Back Yard Sprinklers
HOA Fees
- $167 Monthly HOA Fees
Parking
- 2.5 Car Direct Access Garage
- Garage Door Opener
- Golf Cart Garage
Home Design
- Wood Frame Construction
- Composition Roof
- Block Exterior
- Stone Exterior Construction
Interior Spaces
- 3,586 Sq Ft Home
- 2-Story Property
- Vaulted Ceiling
- Ceiling Fan
- Skylights
- Gas Fireplace
- Double Pane Windows
- Living Room with Fireplace
Kitchen
- Gas Cooktop
- Built-In Microwave
- Kitchen Island
Flooring
- Carpet
- Tile
Bedrooms and Bathrooms
- 4 Bedrooms
- Primary Bedroom on Main
- Two Primary Bathrooms
- Primary Bathroom is a Full Bathroom
- 4 Bathrooms
- Dual Vanity Sinks in Primary Bathroom
- Hydromassage or Jetted Bathtub
- Bathtub With Separate Shower Stall
Home Security
- Security System Owned
- Intercom
Accessible Home Design
- Accessible Hallway
- Doors are 32 inches wide or more
- Stepless Entry
Outdoor Features
- Covered patio or porch
- Built-In Barbecue
Schools
- Out Of Maricopa Cnty Elementary And Middle School
- Out Of Maricopa Cnty High School
Utilities
- Cooling System Updated in 2021
- Central Air
- Heating unit installed on the ceiling
- Heating System Uses Propane
- Propane
- High Speed Internet
- Cable TV Available
Listing and Financial Details
- Tax Lot 8
- Assessor Parcel Number 302-88-008
Community Details
Overview
- Association fees include ground maintenance, street maintenance
- Ogden And Co Association, Phone Number (928) 472-9068
- Built by Malouf
- Pine Island At Chaparral Pines Subdivision
Recreation
- Golf Course Community
- Tennis Courts
- Community Playground
- Fitness Center
- Heated Community Pool
- Community Spa
- Bike Trail
Additional Features
- Recreation Room
- Gated with Attendant
Ownership History
Purchase Details
Purchase Details
Home Financials for this Owner
Home Financials are based on the most recent Mortgage that was taken out on this home.Purchase Details
Home Financials for this Owner
Home Financials are based on the most recent Mortgage that was taken out on this home.Purchase Details
Home Financials for this Owner
Home Financials are based on the most recent Mortgage that was taken out on this home.Similar Homes in Payson, AZ
Home Values in the Area
Average Home Value in this Area
Purchase History
| Date | Type | Sale Price | Title Company |
|---|---|---|---|
| Interfamily Deed Transfer | -- | None Available | |
| Warranty Deed | $480,000 | Pioneer Title Agency Inc | |
| Interfamily Deed Transfer | -- | Pioneer Title Agency | |
| Warranty Deed | $440,000 | Pioneer Title Agency |
Mortgage History
| Date | Status | Loan Amount | Loan Type |
|---|---|---|---|
| Open | $350,000 | New Conventional | |
| Closed | $384,000 | New Conventional | |
| Previous Owner | $340,000 | Purchase Money Mortgage | |
| Previous Owner | $340,000 | Purchase Money Mortgage | |
| Previous Owner | $160,000 | Credit Line Revolving | |
| Previous Owner | $650,000 | Unknown |
Property History
| Date | Event | Price | Change | Sq Ft Price |
|---|---|---|---|---|
| 04/06/2025 04/06/25 | Price Changed | $1,085,000 | -1.3% | $303 / Sq Ft |
| 01/06/2025 01/06/25 | For Sale | $1,099,000 | +2.2% | $306 / Sq Ft |
| 04/07/2022 04/07/22 | Sold | $1,075,000 | -10.0% | $300 / Sq Ft |
| 03/09/2022 03/09/22 | Pending | -- | -- | -- |
| 02/18/2022 02/18/22 | For Sale | $1,195,000 | +149.0% | $333 / Sq Ft |
| 11/30/2016 11/30/16 | Sold | $480,000 | -1.6% | $134 / Sq Ft |
| 10/26/2016 10/26/16 | Pending | -- | -- | -- |
| 07/13/2016 07/13/16 | For Sale | $488,000 | -- | $136 / Sq Ft |
Tax History Compared to Growth
Tax History
| Year | Tax Paid | Tax Assessment Tax Assessment Total Assessment is a certain percentage of the fair market value that is determined by local assessors to be the total taxable value of land and additions on the property. | Land | Improvement |
|---|---|---|---|---|
| 2025 | $5,962 | -- | -- | -- |
| 2024 | $5,962 | $89,141 | $2,460 | $86,681 |
| 2023 | $5,962 | $72,388 | $1,509 | $70,879 |
| 2022 | $5,779 | $53,563 | $1,509 | $52,054 |
| 2021 | $5,425 | $53,563 | $1,509 | $52,054 |
| 2020 | $5,212 | $0 | $0 | $0 |
| 2019 | $5,060 | $0 | $0 | $0 |
| 2018 | $4,761 | $0 | $0 | $0 |
| 2017 | $3,838 | $0 | $0 | $0 |
| 2016 | $4,346 | $0 | $0 | $0 |
| 2015 | $4,153 | $0 | $0 | $0 |
Agents Affiliated with this Home
-
M
Seller's Agent in 2025
Mark Lyons
INTEGRA HOMES AND LAND - A
(928) 978-1955
63 Total Sales
-
C
Seller's Agent in 2022
Connie Welsh
Integra Homes and Land
(928) 474-4554
7 Total Sales
-
N
Buyer's Agent in 2022
Non-MLS Agent
Non-MLS Office
-
W
Seller's Agent in 2016
Wendy Larchick Team
KELLER WILLIAMS ARIZONA REALTY - PAYSON
Map
Source: Arizona Regional Multiple Listing Service (ARMLS)
MLS Number: 6357765
APN: 302-88-008
- 2604 E Pine Island Ln
- 406 N Pine Island Dr
- 2502 E Pine Island Ln
- 2511 E Pine Island Ln Unit Lot 39
- 2511 E Pine Island Ln
- 512 N Pine Island Dr
- 2502 E Grapevine Dr
- 501 N Chaparral Pines Dr
- 502 N Club Dr
- 406 N Evening Primrose Cir
- 3006 E Posey Ct
- 2500 E Feather Plume Ln
- 2500 E Feather Plume Ln Unit 550
- 2504 E Scarlet Bugler Cir
- 2308 E Indian Pink Cir
- 603 N Club Dr
- 603 N Club Dr Unit 3
- 2501 E Feather Plume Ct Unit 635
- 2501 E Feather Plume Ct
- 604 N Club Dr
