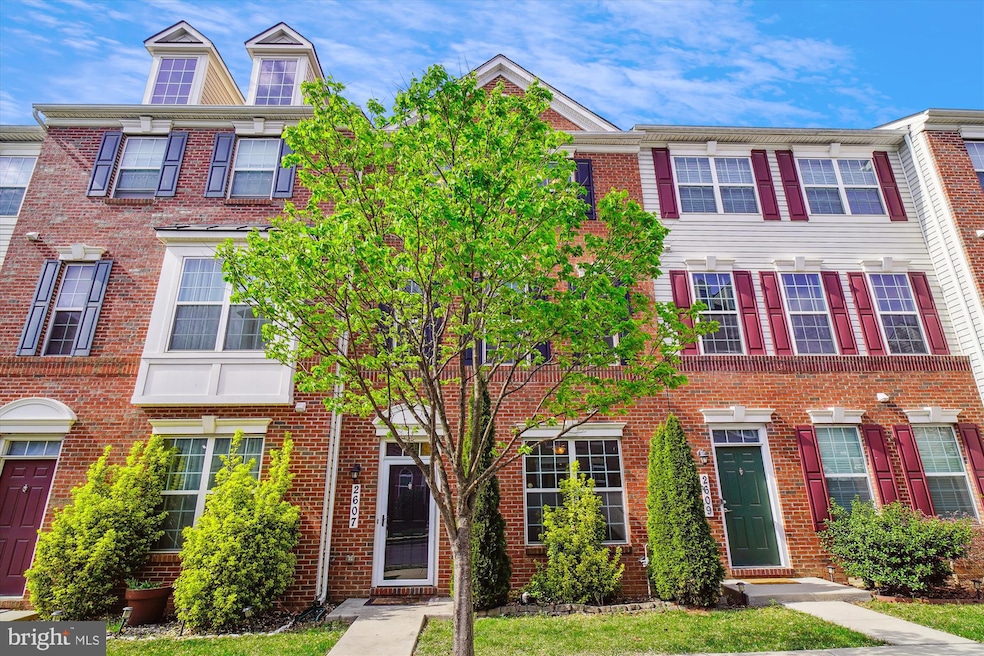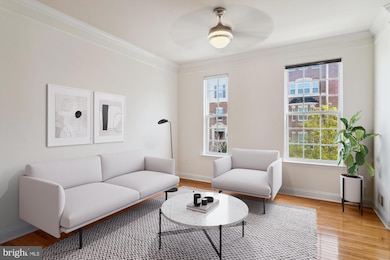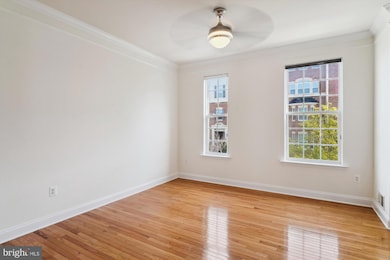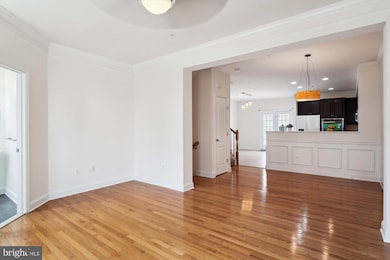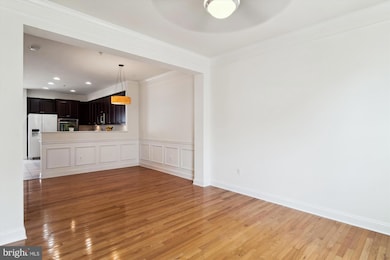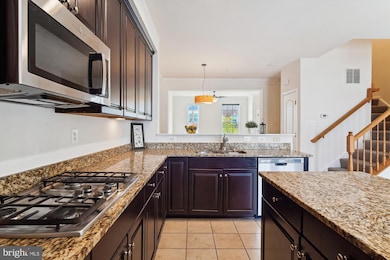
2607 Egret Way Frederick, MD 21701
Wormans Mill NeighborhoodHighlights
- Private Pool
- Colonial Architecture
- Main Floor Bedroom
- North Frederick Elementary School Rated A-
- Wood Flooring
- Upgraded Countertops
About This Home
As of April 2025Open House Cancelled. Fabulous Beazer brick-front townhome, move-in ready! This gracious home offers 4 bedrooms, 3 full baths, 1 half bath, 2-car garage, large windows, and a deck. The kitchen features granite countertops and island, 5-burner gas cooktop, 2 wall ovens, stainless steel appliances, and tile floor for easy maintenance. The upper level has a primary bedroom with vaulted ceiling, ceiling fan, and walk-in closet, while the primary bath features dual vanities. Two more bedrooms and a laundry closet are on the upper level. One bedroom and full bath are on the first floor. Hardwood floors grace the main level, and new carpet and fresh paint complete the home. The sought-after neighborhood of Market Square offers amenities such as the community pool for those coming hot days, walking paths, and playgrounds. It also offers exceptional walkability and access to restaurants, shopping, gyms, salon – plus easy access to major commuter routes, the MARC train, and downtown Frederick! Outdoor recreation awaits you at Monocacy Riverside park and Cluster Spires Golf Club. You’ll love it here!
Last Agent to Sell the Property
RE/MAX Realty Services License #SP99125 Listed on: 03/26/2025

Townhouse Details
Home Type
- Townhome
Est. Annual Taxes
- $4,895
Year Built
- Built in 2012
HOA Fees
- $62 Monthly HOA Fees
Parking
- 2 Car Attached Garage
- Garage Door Opener
Home Design
- Colonial Architecture
- Slab Foundation
- Asphalt Roof
- Brick Front
Interior Spaces
- 1,880 Sq Ft Home
- Property has 3 Levels
- Window Treatments
- Entrance Foyer
- Family Room Off Kitchen
- Living Room
- Dining Room
- Wood Flooring
Kitchen
- Double Oven
- Cooktop
- Microwave
- Ice Maker
- Dishwasher
- Kitchen Island
- Upgraded Countertops
- Disposal
Bedrooms and Bathrooms
- En-Suite Primary Bedroom
- En-Suite Bathroom
Laundry
- Laundry Room
- Dryer
- Washer
Utilities
- Forced Air Heating and Cooling System
- Vented Exhaust Fan
- Natural Gas Water Heater
- Water Conditioner is Owned
- Cable TV Available
Additional Features
- ENERGY STAR Qualified Equipment for Heating
- Private Pool
- 1,190 Sq Ft Lot
Listing and Financial Details
- Tax Lot 81
- Assessor Parcel Number 1102588624
Community Details
Overview
- Association fees include common area maintenance, pool(s)
- Built by BEAZER
- Market Square At Frederick Community
- Market Square Subdivision
Amenities
- Common Area
Recreation
- Community Playground
- Community Pool
Pet Policy
- Pets Allowed
Ownership History
Purchase Details
Home Financials for this Owner
Home Financials are based on the most recent Mortgage that was taken out on this home.Purchase Details
Home Financials for this Owner
Home Financials are based on the most recent Mortgage that was taken out on this home.Purchase Details
Home Financials for this Owner
Home Financials are based on the most recent Mortgage that was taken out on this home.Purchase Details
Similar Homes in Frederick, MD
Home Values in the Area
Average Home Value in this Area
Purchase History
| Date | Type | Sale Price | Title Company |
|---|---|---|---|
| Deed | $430,000 | Kvs Title | |
| Deed | $298,500 | First American Titel Ins Co | |
| Deed | $277,860 | Title One Settlement Group L | |
| Deed | $618,180 | Real Estate Title Of Escrow |
Mortgage History
| Date | Status | Loan Amount | Loan Type |
|---|---|---|---|
| Previous Owner | $316,324 | VA | |
| Previous Owner | $304,917 | VA | |
| Previous Owner | $150,000 | New Conventional |
Property History
| Date | Event | Price | Change | Sq Ft Price |
|---|---|---|---|---|
| 05/20/2025 05/20/25 | Rented | $2,950 | +3.5% | -- |
| 05/16/2025 05/16/25 | Under Contract | -- | -- | -- |
| 05/01/2025 05/01/25 | For Rent | $2,850 | 0.0% | -- |
| 04/25/2025 04/25/25 | Sold | $430,000 | -3.4% | $229 / Sq Ft |
| 04/12/2025 04/12/25 | Pending | -- | -- | -- |
| 04/01/2025 04/01/25 | For Sale | $445,000 | 0.0% | $237 / Sq Ft |
| 03/31/2025 03/31/25 | Off Market | $445,000 | -- | -- |
| 03/26/2025 03/26/25 | For Sale | $445,000 | 0.0% | $237 / Sq Ft |
| 02/10/2020 02/10/20 | Rented | $2,100 | 0.0% | -- |
| 02/04/2020 02/04/20 | Under Contract | -- | -- | -- |
| 01/27/2020 01/27/20 | Price Changed | $2,100 | -4.5% | $1 / Sq Ft |
| 01/17/2020 01/17/20 | For Rent | $2,200 | 0.0% | -- |
| 03/17/2016 03/17/16 | Sold | $298,500 | 0.0% | $159 / Sq Ft |
| 01/29/2016 01/29/16 | Pending | -- | -- | -- |
| 01/16/2016 01/16/16 | Price Changed | $298,500 | -0.5% | $159 / Sq Ft |
| 01/16/2016 01/16/16 | For Sale | $299,900 | -- | $160 / Sq Ft |
Tax History Compared to Growth
Tax History
| Year | Tax Paid | Tax Assessment Tax Assessment Total Assessment is a certain percentage of the fair market value that is determined by local assessors to be the total taxable value of land and additions on the property. | Land | Improvement |
|---|---|---|---|---|
| 2024 | $6,090 | $333,433 | $0 | $0 |
| 2023 | $5,640 | $315,067 | $0 | $0 |
| 2022 | $5,353 | $296,700 | $75,000 | $221,700 |
| 2021 | $5,202 | $292,900 | $0 | $0 |
| 2020 | $5,202 | $289,100 | $0 | $0 |
| 2019 | $5,132 | $285,300 | $65,000 | $220,300 |
| 2018 | $5,099 | $280,933 | $0 | $0 |
| 2017 | $4,971 | $285,300 | $0 | $0 |
| 2016 | -- | $272,200 | $0 | $0 |
| 2015 | -- | $270,600 | $0 | $0 |
| 2014 | -- | $269,000 | $0 | $0 |
Agents Affiliated with this Home
-
T
Seller's Agent in 2025
Theo Harding
Compass
-
C
Seller's Agent in 2025
Charles Chapman
RE/MAX
-
D
Seller Co-Listing Agent in 2025
Debbie Browne
RE/MAX
-
B
Buyer's Agent in 2025
Bethany Gosnell
The Agency DC
-
C
Seller's Agent in 2020
Cynthia Liparini
P. C. F. Management, Inc.
-
S
Buyer's Agent in 2020
Steve Wood
Keller Williams Realty Centre
Map
Source: Bright MLS
MLS Number: MDFR2060650
APN: 02-588624
- 202A Mill Pond Rd
- 2806 Shearwater Ln
- 2563 Grangemill Ln
- 94 Wormans Mill Ct
- 108 Spring Bank Way
- 100 Spring Bank Way
- 110 Spring Bank Way
- 104 Spring Bank Way
- 2641 S Everly Dr
- 2523 Bear Den Rd
- 2628 N N Everly Dr Unit 5 5
- 905 Halleck Dr
- 1801 Noblewood Ct
- 7906 Longmeadow Dr
- 930 Mosby Dr
- 2478 5 Shillings Rd
- 2409 Bear Den Rd
- 2462 Five Shillings Rd
- 1798 Amber Ct
- 1708 Heather Ln
