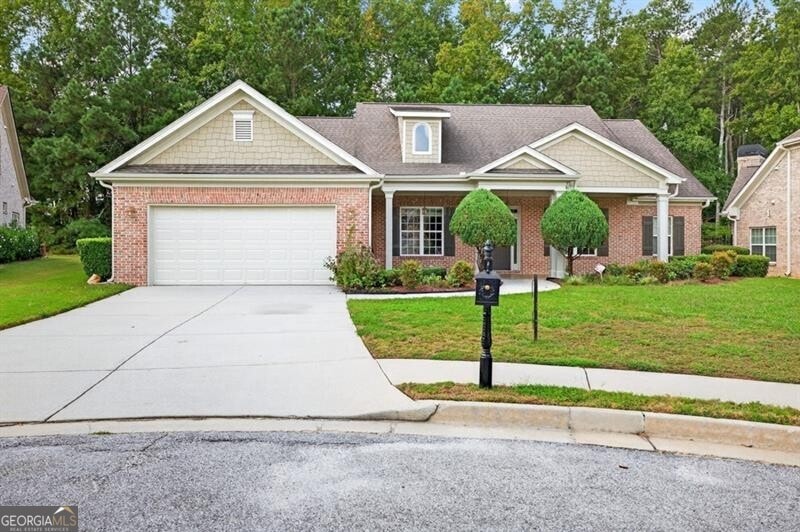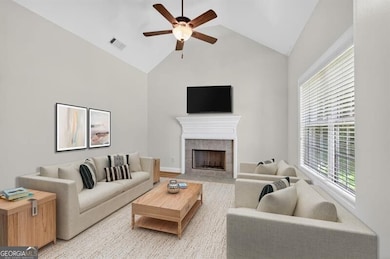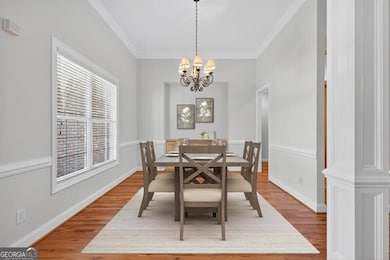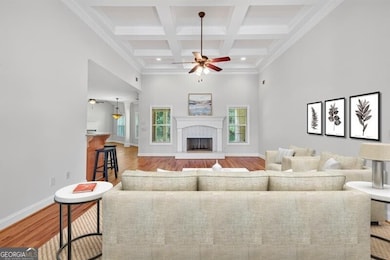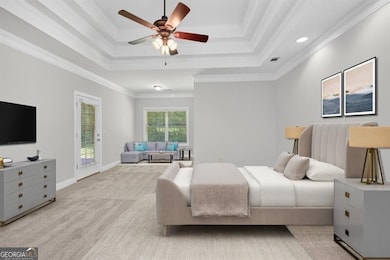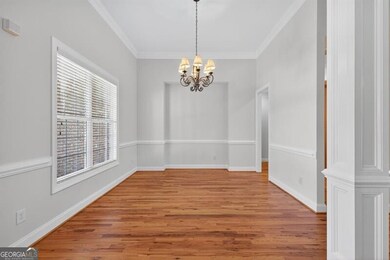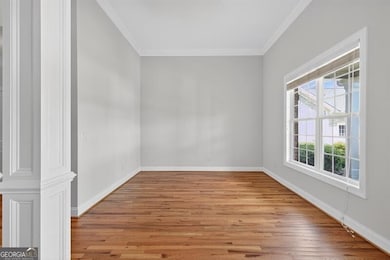2607 Misty Rose Ln Loganville, GA 30052
Estimated payment $2,891/month
Highlights
- Seasonal View
- Private Lot
- 1.5-Story Property
- Grayson Elementary School Rated A-
- Family Room with Fireplace
- Wood Flooring
About This Home
One Story Living at its Best! Hard to Find Brick Ranch, Priced Below Market Value, No Competition in the Area for this 4-Sided Brick Home | 4 Bed 3.5 Baths. Classic craftsmanship meets modern comfort. From its stately 4-sided brick exterior to its thoughtfully updated interior, this property radiates warmth, style, and functionality. Freshly painted inside and outside. a truly move-in ready home. Gleaming refinished hardwood floors accented with custom wainscoting. Spacious keeping room with cozy second fireplace ideal for relaxing or entertaining. Light-filled owner's suite on the main with plush new carpet. Generous bonus area featuring a full bedroom and bath perfect for guests, teens, or a private office. All bedrooms feature new carpet and pad. Ideal layout for multi-generational living or hosting with ease. Protected outdoor space with plenty of room for outdoor furniture! Nestled in a welcoming community close to top schools, dining, and Bay Creek Park is right across street from neighborhood entrance!
Home Details
Home Type
- Single Family
Est. Annual Taxes
- $2,790
Year Built
- Built in 2005 | Remodeled
Lot Details
- 0.29 Acre Lot
- Cul-De-Sac
- Private Lot
- Level Lot
- Grass Covered Lot
HOA Fees
- $23 Monthly HOA Fees
Home Design
- 1.5-Story Property
- Traditional Architecture
- Slab Foundation
- Composition Roof
- Four Sided Brick Exterior Elevation
Interior Spaces
- 2,950 Sq Ft Home
- Roommate Plan
- Tray Ceiling
- High Ceiling
- Ceiling Fan
- Family Room with Fireplace
- 2 Fireplaces
- Den
- Bonus Room
- Keeping Room
- Seasonal Views
- Pull Down Stairs to Attic
Kitchen
- Breakfast Bar
- Built-In Oven
- Cooktop
- Microwave
- Dishwasher
- Stainless Steel Appliances
- Solid Surface Countertops
- Disposal
Flooring
- Wood
- Carpet
- Tile
Bedrooms and Bathrooms
- 4 Bedrooms | 3 Main Level Bedrooms
- Primary Bedroom on Main
- Walk-In Closet
- Double Vanity
- Soaking Tub
- Bathtub Includes Tile Surround
- Separate Shower
Home Security
- Home Security System
- Fire and Smoke Detector
Parking
- 2 Car Garage
- Parking Accessed On Kitchen Level
- Garage Door Opener
Location
- Property is near schools
- Property is near shops
Schools
- Grayson Elementary School
- Bay Creek Middle School
- Grayson High School
Utilities
- Forced Air Zoned Heating and Cooling System
- Heat Pump System
- High-Efficiency Water Heater
- Cable TV Available
Additional Features
- Energy-Efficient Appliances
- Porch
Community Details
- $275 Initiation Fee
- Association fees include ground maintenance
- Rosebrooke Subdivision
Listing and Financial Details
- Legal Lot and Block 29 / A
Map
Home Values in the Area
Average Home Value in this Area
Tax History
| Year | Tax Paid | Tax Assessment Tax Assessment Total Assessment is a certain percentage of the fair market value that is determined by local assessors to be the total taxable value of land and additions on the property. | Land | Improvement |
|---|---|---|---|---|
| 2025 | $2,791 | $204,240 | $36,000 | $168,240 |
| 2024 | $2,790 | $197,920 | $36,000 | $161,920 |
| 2023 | $2,790 | $193,400 | $44,800 | $148,600 |
| 2022 | $6,542 | $173,640 | $37,600 | $136,040 |
| 2021 | $5,116 | $131,360 | $25,600 | $105,760 |
| 2020 | $5,146 | $131,360 | $25,600 | $105,760 |
| 2019 | $4,957 | $131,360 | $25,600 | $105,760 |
| 2018 | $4,442 | $116,440 | $23,200 | $93,240 |
| 2016 | $4,060 | $105,080 | $18,040 | $87,040 |
| 2015 | $4,105 | $105,080 | $18,040 | $87,040 |
| 2014 | -- | $85,400 | $12,000 | $73,400 |
Property History
| Date | Event | Price | List to Sale | Price per Sq Ft |
|---|---|---|---|---|
| 11/05/2025 11/05/25 | For Sale | $500,000 | -- | $169 / Sq Ft |
Purchase History
| Date | Type | Sale Price | Title Company |
|---|---|---|---|
| Warranty Deed | $130,000 | -- |
Source: Georgia MLS
MLS Number: 10638310
APN: 5-166-193
- 265 Lily Cove Dr
- 2787 Malton Way
- 141 Brownsmill Dr
- 2962 Hawthorn Farm Blvd
- 2710 Meadow Gate Way
- 3140 Westgate Park Dr
- 3230 Westgate Park Dr
- 2905 Meadow Gate Way
- 3030 Westgate Park Dr
- 2191 Grayfield Dr
- 3662 Dover Run Ln
- 495 Sterling Creek Way
- 3011 Nuttall Oak Ct
- 210 Meadow View Dr Unit 3
- 2130 Grayfield Dr
- 566 Wine Cluster Ct
- 250 Meadow View Dr Unit 3
- 2665 Mourning Dove Dr Unit LOT 51
- 2665 Mourning Dove Dr
- 2077 Green Gate Place Unit 1
