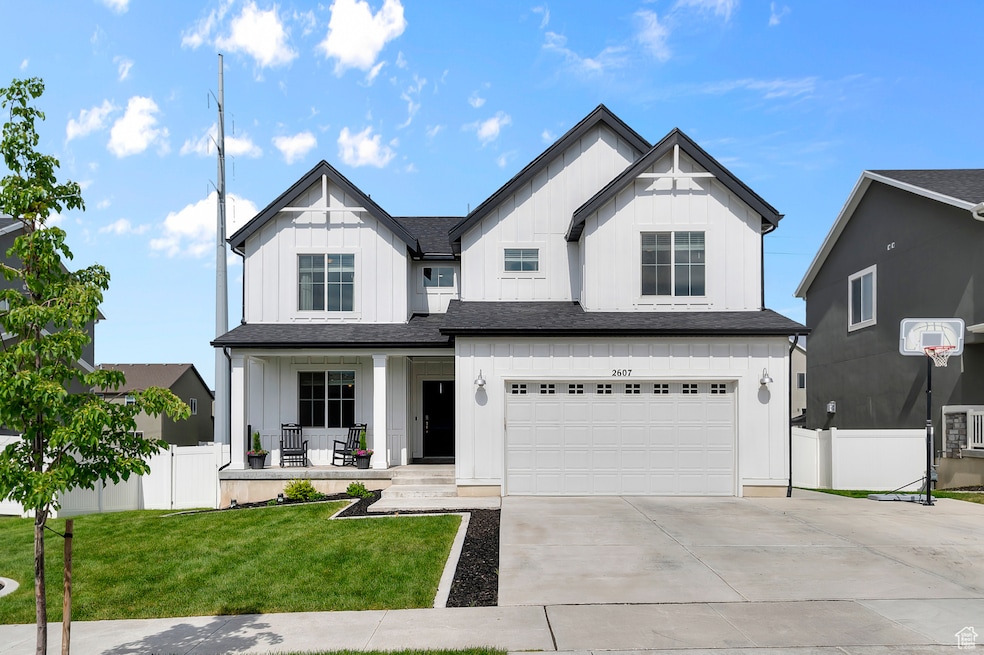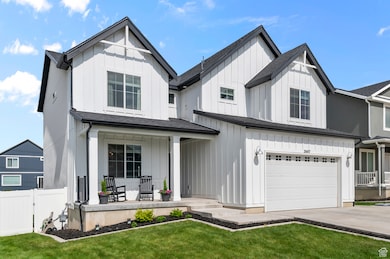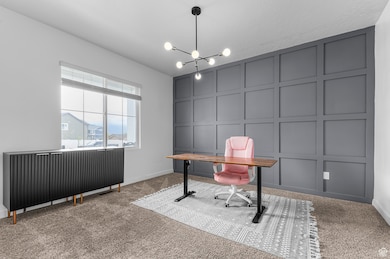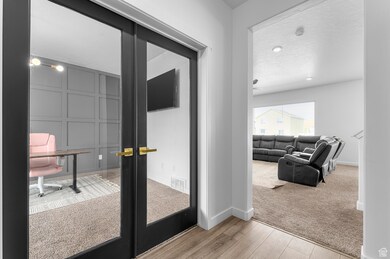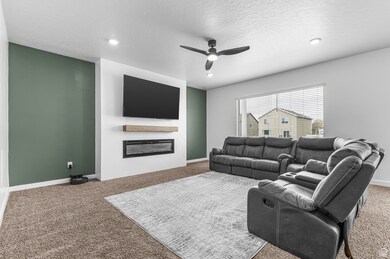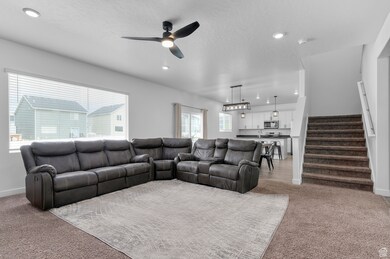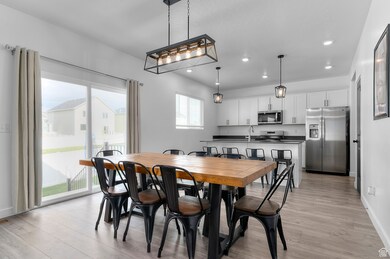
2607 N Mclaws Ave Layton, UT 84040
Estimated payment $3,903/month
Highlights
- Vaulted Ceiling
- Den
- Double Pane Windows
- Great Room
- 2 Car Attached Garage
- Wet Bar
About This Home
Cancelled Open House on May 31st. Please call agent to schedule private showing. Spacious East Layton Beauty with Versatile Living Spaces! Welcome to this stunning 5-bedroom, 4-bathroom home nestled in a desirable East Layton neighborhood! With 3,600 square feet of thoughtfully designed living space, this home offers the perfect blend of comfort, function, and style. The main floor features a bright and open concept where the kitchen flows seamlessly into the family room-ideal for everyday living and entertaining. Cozy up around the fireplace or get inspired in the dedicated home office just off the entry. Upstairs, you'll find generously sized bedrooms and a relaxing primary suite. Head down to the fully finished basement where you'll discover a private bedroom, a convenient kitchenette, and a spacious family gathering area-perfect for guests, teens, or multi-generational living. Fitness enthusiasts will love the downstairs gym, and with a full-price offer, the seller is including the workout cage! Don't miss this opportunity to own a beautiful home with room to grow, gather, and enjoy-inside and out. No backyard neighbors, house backs up against community walking trail. Community has 3 tot lots. Schedule your private tour today! Square footage figures are provided as a courtesy estimate only and were obtained from an appraisal . Buyer is advised to obtain an independent measurement.
Listing Agent
Tamara Loscher
KW South Valley Keller Williams License #10524077 Listed on: 05/09/2025
Home Details
Home Type
- Single Family
Est. Annual Taxes
- $3,236
Year Built
- Built in 2021
Lot Details
- 6,098 Sq Ft Lot
- Property is Fully Fenced
- Landscaped
- Sloped Lot
- Property is zoned Single-Family
HOA Fees
- $40 Monthly HOA Fees
Parking
- 2 Car Attached Garage
- 4 Open Parking Spaces
Home Design
- Stucco
Interior Spaces
- 3,640 Sq Ft Home
- 3-Story Property
- Wet Bar
- Vaulted Ceiling
- Ceiling Fan
- Self Contained Fireplace Unit Or Insert
- Includes Fireplace Accessories
- Double Pane Windows
- Blinds
- French Doors
- Sliding Doors
- Great Room
- Den
- Basement Fills Entire Space Under The House
- Electric Dryer Hookup
Kitchen
- Gas Oven
- Gas Range
- Range Hood
- Microwave
- Portable Dishwasher
- Disposal
Flooring
- Carpet
- Laminate
Bedrooms and Bathrooms
- 5 Bedrooms
- Walk-In Closet
- Bathtub With Separate Shower Stall
Schools
- Adams Elementary School
- North Layton Middle School
- Northridge High School
Utilities
- Central Heating and Cooling System
- Natural Gas Connected
Additional Features
- Reclaimed Water Irrigation System
- Open Patio
Listing and Financial Details
- Exclusions: Dryer, Refrigerator, Washer, Trampoline
- Assessor Parcel Number 09-445-0328
Community Details
Overview
- Fcs Association, Phone Number (801) 256-0465
- Mecham Meadows Subdivision
Recreation
- Community Playground
- Snow Removal
Map
Home Values in the Area
Average Home Value in this Area
Tax History
| Year | Tax Paid | Tax Assessment Tax Assessment Total Assessment is a certain percentage of the fair market value that is determined by local assessors to be the total taxable value of land and additions on the property. | Land | Improvement |
|---|---|---|---|---|
| 2024 | $3,236 | $316,800 | $123,812 | $192,988 |
| 2023 | $2,977 | $512,000 | $177,611 | $334,389 |
| 2022 | $3,073 | $288,750 | $94,307 | $194,443 |
| 2021 | $1,890 | $270,400 | $142,004 | $128,396 |
Property History
| Date | Event | Price | Change | Sq Ft Price |
|---|---|---|---|---|
| 06/13/2025 06/13/25 | Pending | -- | -- | -- |
| 06/12/2025 06/12/25 | Price Changed | $645,000 | -0.6% | $177 / Sq Ft |
| 05/07/2025 05/07/25 | For Sale | $649,000 | -- | $178 / Sq Ft |
Purchase History
| Date | Type | Sale Price | Title Company |
|---|---|---|---|
| Special Warranty Deed | -- | Cottonwood Title |
Mortgage History
| Date | Status | Loan Amount | Loan Type |
|---|---|---|---|
| Open | $96,000 | New Conventional | |
| Closed | $65,000 | New Conventional | |
| Closed | $60,000 | Credit Line Revolving | |
| Open | $397,038 | New Conventional |
Similar Homes in Layton, UT
Source: UtahRealEstate.com
MLS Number: 2083810
APN: 09-445-0328
- 1033 E Bigelow Ave
- 981 E Mecham Ave
- 1010 E Bigelow Ave
- 1053 E Preston Ave
- 1073 E 2525 N
- 2763 N Hills Dr
- 1107 E 2450 N
- 2815 N Airmen Ave
- 935 Highwway 193 Unit 79
- 2401 N 1400 E
- 1217 E 3025 N
- 1090 E 2125 N
- 935 E 3000 N Unit 28
- 935 E 3000 N Unit 56
- 935 E 3000 N Unit 102
- 935 E Highway 193 Unit 18
- 935 E 3000 N Unit 175
- 935 E 3000 N Unit 183
- 283 N Church St
- 1392 E 3125 N
