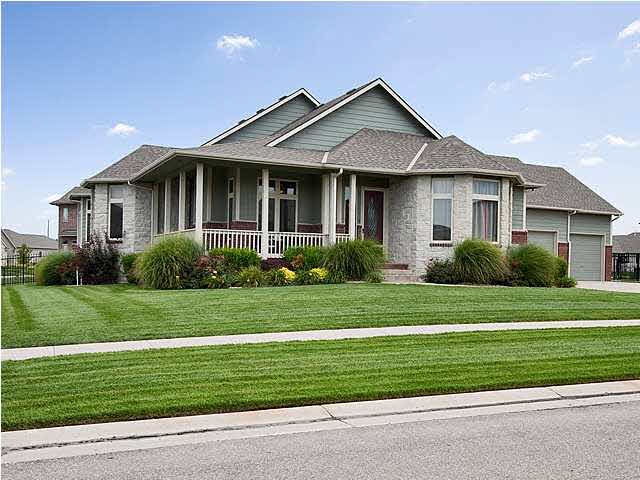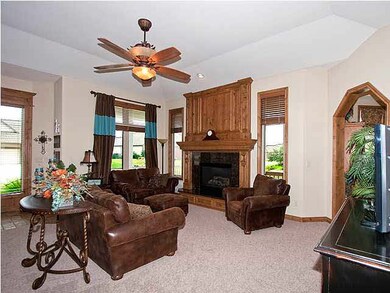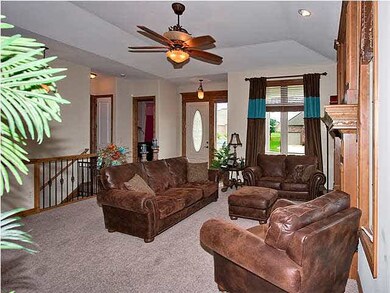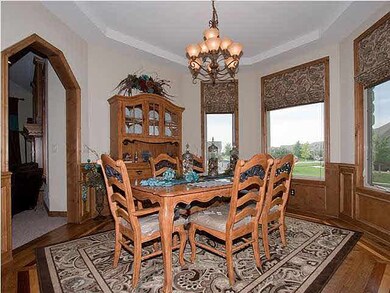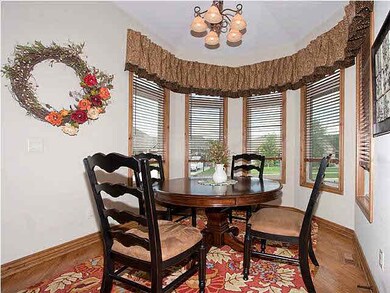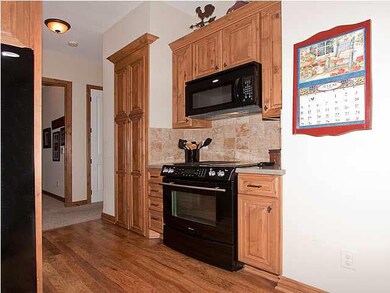
Highlights
- Golf Course Community
- Clubhouse
- Ranch Style House
- Community Lake
- Deck
- Wood Flooring
About This Home
As of June 2020PRICE REDUCED!! Don't miss this deal!! Great opportunity in one of Derby's finest family neighborhoods!! Entering the home you will feel the large space with the 10' ceilings throughout the main floor including all three bedrooms. The space is accentuated by the 8' doors featured on the main level. A spacious kitchen features quality maple cabinetry, a large pantry and hardwood flooring through the kitchen to the formal dining room. The master bedroom is sure to have plenty of room for even the largest of furniture and includes access to the large deck off the back of the home. A fantastic master bath is spacious and you are sure to fall in love with the large shower. The basement is perfect for an active family who enjoys entertaining or just watching a movie. Your family room includes a large wet bar and a separate theater room or office. The basement is finished off with two additional bedrooms and a Jack and Jill bathroom. For the safety conscious , the home features a tornado shelter/safe room for your family's safety. This property is a must see so schedule your private showing today.
Last Agent to Sell the Property
Todd Fox
Coldwell Banker Plaza Real Estate License #00229383 Listed on: 08/21/2013

Last Buyer's Agent
Kristy Hosmer
Suburbia Real Estate, Inc.
Home Details
Home Type
- Single Family
Est. Annual Taxes
- $4,608
Year Built
- Built in 2006
Lot Details
- 0.32 Acre Lot
- Wrought Iron Fence
- Corner Lot
- Sprinkler System
HOA Fees
- $39 Monthly HOA Fees
Home Design
- Ranch Style House
- Frame Construction
- Composition Roof
Interior Spaces
- Wet Bar
- Built-In Desk
- Ceiling Fan
- Fireplace Features Blower Fan
- Gas Fireplace
- Window Treatments
- Family Room
- Living Room with Fireplace
- Formal Dining Room
- Home Office
- Wood Flooring
- Laundry on main level
Kitchen
- Oven or Range
- Electric Cooktop
- Range Hood
- Microwave
- Dishwasher
- Kitchen Island
- Disposal
Bedrooms and Bathrooms
- 5 Bedrooms
- En-Suite Primary Bedroom
- Walk-In Closet
- Separate Shower in Primary Bathroom
Finished Basement
- Basement Fills Entire Space Under The House
- Bedroom in Basement
- Finished Basement Bathroom
Home Security
- Home Security System
- Storm Doors
Parking
- 3 Car Attached Garage
- Garage Door Opener
Outdoor Features
- Deck
- Rain Gutters
Schools
- El Paso Elementary School
- Derby Middle School
- Derby High School
Utilities
- Forced Air Zoned Heating and Cooling System
- Heating System Uses Gas
Community Details
Overview
- Association fees include gen. upkeep for common ar
- $250 HOA Transfer Fee
- The Oaks Subdivision
- Community Lake
- Greenbelt
Amenities
- Clubhouse
Recreation
- Golf Course Community
- Tennis Courts
- Community Pool
- Jogging Path
Ownership History
Purchase Details
Home Financials for this Owner
Home Financials are based on the most recent Mortgage that was taken out on this home.Purchase Details
Home Financials for this Owner
Home Financials are based on the most recent Mortgage that was taken out on this home.Purchase Details
Home Financials for this Owner
Home Financials are based on the most recent Mortgage that was taken out on this home.Similar Homes in Derby, KS
Home Values in the Area
Average Home Value in this Area
Purchase History
| Date | Type | Sale Price | Title Company |
|---|---|---|---|
| Warranty Deed | -- | Security 1St Title Llc | |
| Warranty Deed | -- | Chicago Title | |
| Warranty Deed | -- | Security 1St Title |
Mortgage History
| Date | Status | Loan Amount | Loan Type |
|---|---|---|---|
| Open | $323,500 | New Conventional | |
| Previous Owner | $302,100 | New Conventional | |
| Previous Owner | $294,500 | New Conventional | |
| Previous Owner | $245,000 | Unknown |
Property History
| Date | Event | Price | Change | Sq Ft Price |
|---|---|---|---|---|
| 06/19/2020 06/19/20 | Sold | -- | -- | -- |
| 05/18/2020 05/18/20 | Pending | -- | -- | -- |
| 04/01/2020 04/01/20 | Price Changed | $374,900 | -1.3% | $97 / Sq Ft |
| 02/17/2020 02/17/20 | For Sale | $379,900 | +8.6% | $99 / Sq Ft |
| 12/19/2013 12/19/13 | Sold | -- | -- | -- |
| 11/07/2013 11/07/13 | Pending | -- | -- | -- |
| 08/21/2013 08/21/13 | For Sale | $349,900 | -- | $91 / Sq Ft |
Tax History Compared to Growth
Tax History
| Year | Tax Paid | Tax Assessment Tax Assessment Total Assessment is a certain percentage of the fair market value that is determined by local assessors to be the total taxable value of land and additions on the property. | Land | Improvement |
|---|---|---|---|---|
| 2025 | $7,709 | $58,260 | $15,514 | $42,746 |
| 2023 | $7,709 | $48,255 | $11,259 | $36,996 |
| 2022 | $6,150 | $42,700 | $10,615 | $32,085 |
| 2021 | $6,098 | $41,688 | $8,372 | $33,316 |
| 2020 | $6,117 | $41,688 | $8,372 | $33,316 |
| 2019 | $7,143 | $37,042 | $8,372 | $28,670 |
| 2018 | $7,384 | $38,813 | $6,877 | $31,936 |
| 2017 | $7,034 | $0 | $0 | $0 |
| 2016 | $6,982 | $0 | $0 | $0 |
| 2015 | $6,746 | $0 | $0 | $0 |
| 2014 | $6,548 | $0 | $0 | $0 |
Agents Affiliated with this Home
-

Seller's Agent in 2020
Tara Maxwell
Berkshire Hathaway PenFed Realty
(316) 258-6878
63 in this area
127 Total Sales
-
J
Buyer's Agent in 2020
Jason Doll
Lyon Realty LLC
(316) 214-8923
3 Total Sales
-
T
Seller's Agent in 2013
Todd Fox
Coldwell Banker Plaza Real Estate
-
K
Buyer's Agent in 2013
Kristy Hosmer
Suburbia Real Estate, Inc.
Map
Source: South Central Kansas MLS
MLS Number: 356826
APN: 229-31-0-22-02-006.00
- 2531 N Rough Creek Rd
- 2524 N Rough Creek Rd
- 2408 N Persimmon St
- 2400 N Fairway Ln
- 2504 N Sawgrass Ct
- 430 E Wild Plum Rd
- 309 E Catalpa St
- 425 E Pecan Ln
- 3536 N Forest Park St
- 3518 N Forest Park St
- 3013 N Rough Creek Rd
- 125 E Buckthorn Rd
- 3006 N Rock Bridge St
- 1055 E Waters Edge St
- 430 E Birchwood Rd
- 870 E Winding Lane St
- 876 E Winding Lane St
- 1362 Lookout Cir
- 425 E Birchwood Rd
- 2018 N Rosewood Ct
