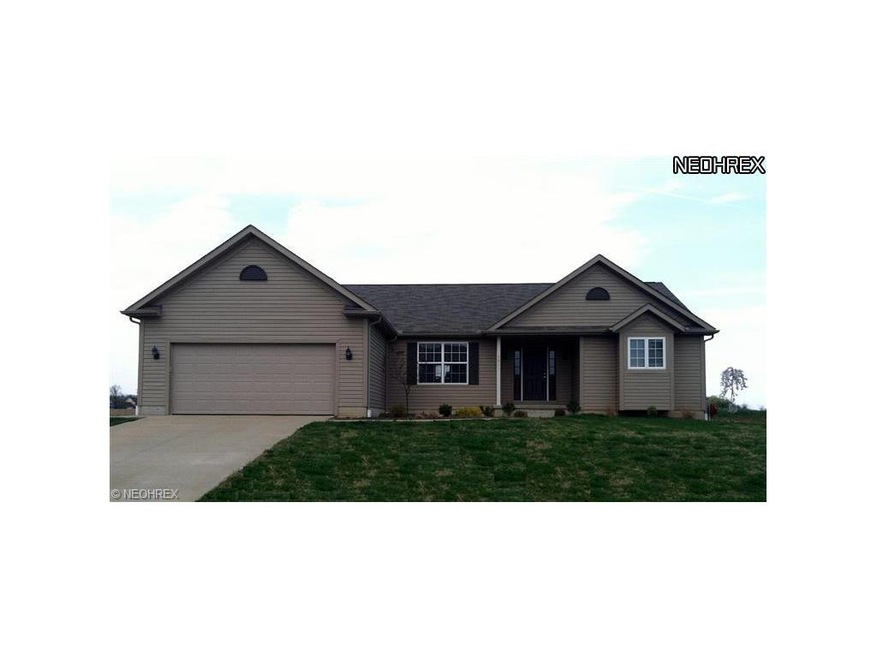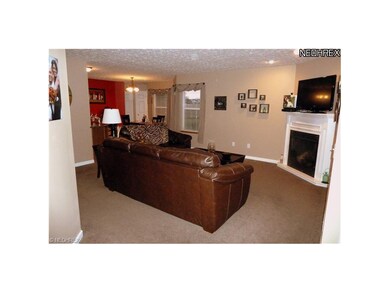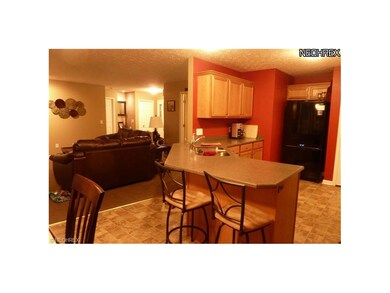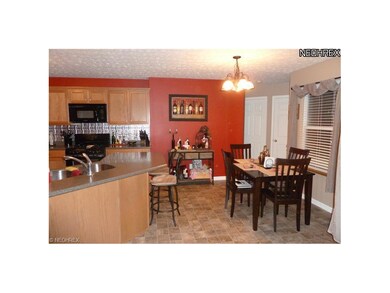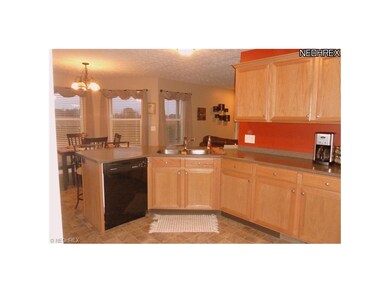
2607 Notre Dame St NE Canton, OH 44721
Highlights
- 1 Fireplace
- Cul-De-Sac
- 2 Car Attached Garage
- Middlebranch Elementary School Rated A-
- Porch
- Patio
About This Home
As of January 2023Better than New this Updated 3 Bedroom 2 Full Bath Ranch is on a Quiet Cul-de-Sac which backs to Open FieldNo Neighbors Behind! Warm and Inviting, Newly Painted with Designer Colors Throughout. Hardwood Entrance leads to Family Room with Newer Carpet and a Corner Gas Fireplace with Mantel. Formal Dining Room with French Doors can be used as a Private Office Space. Solid Surface Counters, and a Stamped Tin'' Backsplash lend Quality and Style to the Kitchen's Efficient Design. Breakfast Bar and a Large Eat-In Area, Perfect for Entertaining, with a Door to the Roofed Patio. Master Bedroom has a Recessed Area perfect for a Computer Desk. EnSuite Bathroom boasts Double Sink Vanity and a Large Soaking Tub, as well as Toilet Closet and Walk-In Closet. Addtl. Bedrooms have Double Closets and Brand New Frieze Carpet Convenience of Main Floor Living is Completed by Laundry Room off Kitchen. A Huge, Full Basement is Ready to be Finished for Even More Living Space
Last Agent to Sell the Property
Rosemary Reed
Deleted Agent License #2008003306 Listed on: 03/22/2012

Home Details
Home Type
- Single Family
Est. Annual Taxes
- $2,806
Year Built
- Built in 2006
Lot Details
- 0.3 Acre Lot
- Lot Dimensions are 86 x 150
- Cul-De-Sac
- South Facing Home
HOA Fees
- $4 Monthly HOA Fees
Parking
- 2 Car Attached Garage
Home Design
- Asphalt Roof
- Vinyl Construction Material
Interior Spaces
- 1,508 Sq Ft Home
- 1-Story Property
- 1 Fireplace
Kitchen
- Built-In Oven
- Range
- Microwave
- Dishwasher
- Disposal
Bedrooms and Bathrooms
- 3 Bedrooms
- 2 Full Bathrooms
Unfinished Basement
- Basement Fills Entire Space Under The House
- Sump Pump
Outdoor Features
- Patio
- Porch
Utilities
- Forced Air Heating and Cooling System
- Heating System Uses Gas
Community Details
- Association fees include reserve fund
Listing and Financial Details
- Assessor Parcel Number 5218883
Ownership History
Purchase Details
Home Financials for this Owner
Home Financials are based on the most recent Mortgage that was taken out on this home.Purchase Details
Home Financials for this Owner
Home Financials are based on the most recent Mortgage that was taken out on this home.Purchase Details
Home Financials for this Owner
Home Financials are based on the most recent Mortgage that was taken out on this home.Purchase Details
Home Financials for this Owner
Home Financials are based on the most recent Mortgage that was taken out on this home.Purchase Details
Purchase Details
Home Financials for this Owner
Home Financials are based on the most recent Mortgage that was taken out on this home.Similar Homes in Canton, OH
Home Values in the Area
Average Home Value in this Area
Purchase History
| Date | Type | Sale Price | Title Company |
|---|---|---|---|
| Fiduciary Deed | -- | -- | |
| Warranty Deed | $220,000 | America Land Title Llc | |
| Warranty Deed | $155,000 | None Available | |
| Limited Warranty Deed | $135,000 | Attorney | |
| Sheriffs Deed | $106,000 | None Available | |
| Warranty Deed | $40,200 | None Available | |
| Warranty Deed | -- | None Available |
Mortgage History
| Date | Status | Loan Amount | Loan Type |
|---|---|---|---|
| Previous Owner | $200,000 | New Conventional | |
| Previous Owner | $175,000 | New Conventional | |
| Previous Owner | $147,250 | New Conventional | |
| Previous Owner | $132,057 | FHA | |
| Previous Owner | $150,150 | Purchase Money Mortgage | |
| Previous Owner | $37,535 | Unknown |
Property History
| Date | Event | Price | Change | Sq Ft Price |
|---|---|---|---|---|
| 01/04/2023 01/04/23 | Sold | $252,000 | +1.2% | $167 / Sq Ft |
| 12/05/2022 12/05/22 | Pending | -- | -- | -- |
| 12/01/2022 12/01/22 | For Sale | $248,900 | +13.1% | $165 / Sq Ft |
| 09/11/2020 09/11/20 | Sold | $220,000 | +2.3% | $146 / Sq Ft |
| 07/06/2020 07/06/20 | Pending | -- | -- | -- |
| 07/05/2020 07/05/20 | For Sale | $215,000 | +38.7% | $143 / Sq Ft |
| 06/04/2012 06/04/12 | Sold | $155,000 | -6.0% | $103 / Sq Ft |
| 05/15/2012 05/15/12 | Pending | -- | -- | -- |
| 03/22/2012 03/22/12 | For Sale | $164,900 | -- | $109 / Sq Ft |
Tax History Compared to Growth
Tax History
| Year | Tax Paid | Tax Assessment Tax Assessment Total Assessment is a certain percentage of the fair market value that is determined by local assessors to be the total taxable value of land and additions on the property. | Land | Improvement |
|---|---|---|---|---|
| 2024 | -- | $88,660 | $25,620 | $63,040 |
| 2023 | $3,444 | $70,920 | $18,590 | $52,330 |
| 2022 | $3,428 | $70,640 | $18,590 | $52,050 |
| 2021 | $3,438 | $70,640 | $18,590 | $52,050 |
| 2020 | $3,036 | $57,860 | $16,030 | $41,830 |
| 2019 | $3,013 | $57,860 | $16,030 | $41,830 |
| 2018 | $2,978 | $57,860 | $16,030 | $41,830 |
| 2017 | $3,076 | $55,060 | $15,510 | $39,550 |
| 2016 | $3,091 | $55,060 | $15,510 | $39,550 |
| 2015 | $2,999 | $55,060 | $15,510 | $39,550 |
| 2014 | $596 | $46,270 | $13,020 | $33,250 |
| 2013 | $1,232 | $46,270 | $13,020 | $33,250 |
Agents Affiliated with this Home
-
S
Seller's Agent in 2023
Stephanie Henderson
EXIT Realty GPS
(330) 704-0277
31 Total Sales
-

Buyer's Agent in 2023
Ginger Kuhn
Keller Williams Legacy Group Realty
(330) 575-7011
287 Total Sales
-

Buyer Co-Listing Agent in 2023
Joel Gladysz
Keller Williams Legacy Group Realty
(330) 309-2570
63 Total Sales
-

Seller's Agent in 2020
Casey Roch
RE/MAX
(330) 697-3403
691 Total Sales
-
R
Seller's Agent in 2012
Rosemary Reed
Deleted Agent
-

Buyer's Agent in 2012
Dianna Porterfield
Keller Williams Legacy Group Realty
(330) 268-2542
105 Total Sales
Map
Source: MLS Now
MLS Number: 3303387
APN: 05218883
- 8166 Diamond Park Ave NE
- 2717 Prospect St NE
- 2768 Captens St NE
- 2491 Mount Pleasant St NE
- 7431 Middlebranch Ave NE
- 2979 Cloverhurst St NE
- 3681 Werner Church Rd NE
- 1902 Hollythorne Rd NE
- 7131 Stonegate Cir NE
- 6928 Fenwick Ave NE
- 7071 Fenwick Ave NE
- 3628 Boettler St NE
- 1344 Applegrove St NE
- 2218 Hiddenbrook St NE
- 1588 Eagle Watch St NE
- 1524 Eagle Watch St NE
- 0 Market Ave N Unit 5100095
- 0 Market Ave N Unit 5100088
- 6831 Harrington Court Ave NE
- 1240 Fountain View St NE
