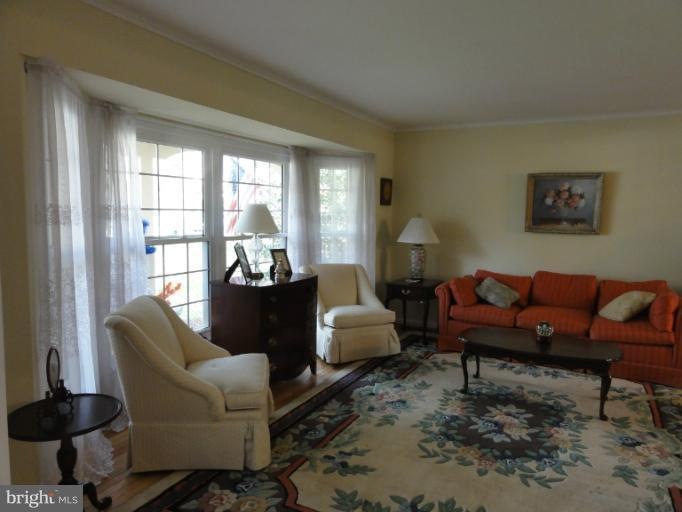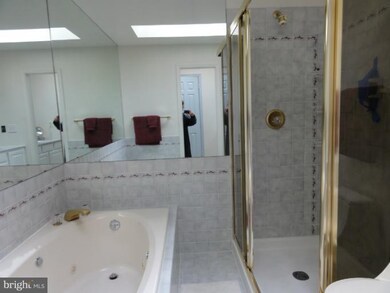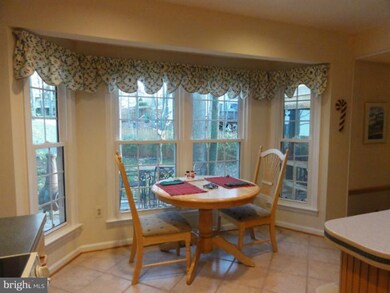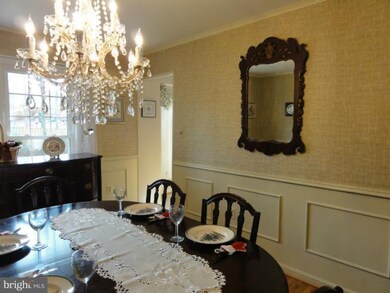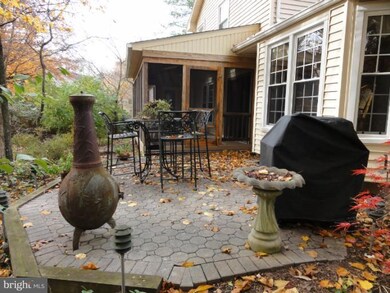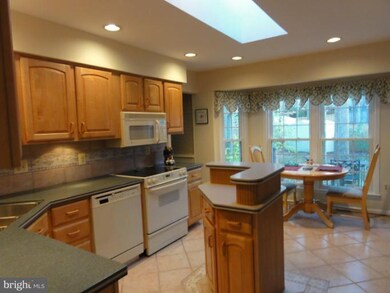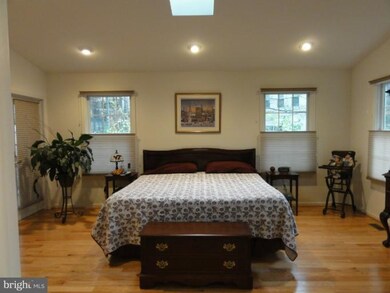
2607 Oakledge Ct Vienna, VA 22181
Highlights
- Open Floorplan
- Colonial Architecture
- Partially Wooded Lot
- Flint Hill Elementary School Rated A
- Vaulted Ceiling
- Wood Flooring
About This Home
As of January 2012Awesome home! No other in Oakton Glen can compare! Main level master suite addition plus 2nd master upstairs. Upgrades through out! Updated kitchen. 5 bedrooms 3.5 baths. Gas fireplace in huge family room. Custom screen porch leads to patio and professionally landscaped yard w/sprinkler system! Walking trails, and is located on a cul-de-sac. Vienna Metro and shopping close by. Madison Pyramid
Home Details
Home Type
- Single Family
Est. Annual Taxes
- $6,203
Year Built
- Built in 1979
Lot Details
- 0.35 Acre Lot
- Cul-De-Sac
- Partially Fenced Property
- Landscaped
- No Through Street
- Sprinkler System
- Partially Wooded Lot
- Property is in very good condition
- Property is zoned 121
HOA Fees
- $21 Monthly HOA Fees
Parking
- 2 Car Attached Garage
- Front Facing Garage
- Garage Door Opener
Home Design
- Colonial Architecture
- Brick Exterior Construction
- Vinyl Siding
Interior Spaces
- Property has 3 Levels
- Open Floorplan
- Built-In Features
- Chair Railings
- Vaulted Ceiling
- Ceiling Fan
- Skylights
- Recessed Lighting
- Fireplace Mantel
- Gas Fireplace
- Window Treatments
- Bay Window
- French Doors
- Sliding Doors
- Six Panel Doors
- Entrance Foyer
- Family Room Off Kitchen
- Living Room
- Dining Room
- Game Room
- Utility Room
- Wood Flooring
- Garden Views
Kitchen
- Eat-In Kitchen
- Electric Oven or Range
- Microwave
- Ice Maker
- Dishwasher
- Kitchen Island
- Upgraded Countertops
- Disposal
Bedrooms and Bathrooms
- 5 Bedrooms | 1 Main Level Bedroom
- En-Suite Primary Bedroom
- En-Suite Bathroom
- Whirlpool Bathtub
Laundry
- Laundry Room
- Dryer
- Washer
Finished Basement
- Sump Pump
- Basement Windows
Accessible Home Design
- Roll-in Shower
Outdoor Features
- Enclosed patio or porch
- Shed
Utilities
- Zoned Heating and Cooling System
- Vented Exhaust Fan
- Underground Utilities
- 60+ Gallon Tank
- No Septic System
- Fiber Optics Available
- Cable TV Available
Listing and Financial Details
- Tax Lot 49
- Assessor Parcel Number 37-4-16- -49
Community Details
Overview
- Oakton Glen Subdivision, Amazing Roanoke Extended Floorplan
Amenities
- Common Area
Recreation
- Tennis Courts
Ownership History
Purchase Details
Home Financials for this Owner
Home Financials are based on the most recent Mortgage that was taken out on this home.Similar Homes in Vienna, VA
Home Values in the Area
Average Home Value in this Area
Purchase History
| Date | Type | Sale Price | Title Company |
|---|---|---|---|
| Warranty Deed | $730,000 | -- |
Mortgage History
| Date | Status | Loan Amount | Loan Type |
|---|---|---|---|
| Open | $400,000 | New Conventional |
Property History
| Date | Event | Price | Change | Sq Ft Price |
|---|---|---|---|---|
| 06/05/2023 06/05/23 | Rented | $4,400 | +2.3% | -- |
| 06/03/2023 06/03/23 | For Rent | $4,300 | +2.4% | -- |
| 06/10/2021 06/10/21 | Rented | $4,200 | +5.0% | -- |
| 06/09/2021 06/09/21 | Under Contract | -- | -- | -- |
| 06/01/2021 06/01/21 | For Rent | $4,000 | +5.3% | -- |
| 06/24/2019 06/24/19 | Rented | $3,800 | 0.0% | -- |
| 06/03/2019 06/03/19 | For Rent | $3,800 | +8.6% | -- |
| 05/10/2015 05/10/15 | Rented | $3,500 | 0.0% | -- |
| 05/03/2015 05/03/15 | Under Contract | -- | -- | -- |
| 04/29/2015 04/29/15 | For Rent | $3,500 | 0.0% | -- |
| 01/27/2012 01/27/12 | Sold | $730,000 | -2.4% | $205 / Sq Ft |
| 12/31/2011 12/31/11 | Pending | -- | -- | -- |
| 12/01/2011 12/01/11 | For Sale | $748,000 | -- | $210 / Sq Ft |
Tax History Compared to Growth
Tax History
| Year | Tax Paid | Tax Assessment Tax Assessment Total Assessment is a certain percentage of the fair market value that is determined by local assessors to be the total taxable value of land and additions on the property. | Land | Improvement |
|---|---|---|---|---|
| 2024 | $12,368 | $1,067,560 | $483,000 | $584,560 |
| 2023 | $11,616 | $1,029,320 | $483,000 | $546,320 |
| 2022 | $11,416 | $998,310 | $473,000 | $525,310 |
| 2021 | $10,302 | $877,880 | $413,000 | $464,880 |
| 2020 | $10,014 | $846,140 | $413,000 | $433,140 |
| 2019 | $9,499 | $802,650 | $378,000 | $424,650 |
| 2018 | $8,502 | $739,320 | $323,000 | $416,320 |
| 2017 | $8,584 | $739,320 | $323,000 | $416,320 |
| 2016 | $8,249 | $712,080 | $323,000 | $389,080 |
| 2015 | $7,947 | $712,080 | $323,000 | $389,080 |
| 2014 | $7,500 | $673,550 | $303,000 | $370,550 |
Agents Affiliated with this Home
-
LYNDI SCOTT-STRITE

Seller's Agent in 2023
LYNDI SCOTT-STRITE
Keller Williams Capital Properties
(301) 922-8744
9 Total Sales
-
Jennifer Solomon

Buyer's Agent in 2023
Jennifer Solomon
Pearson Smith Realty, LLC
(703) 447-6877
105 Total Sales
-
Chio Hall-Stokes
C
Buyer's Agent in 2021
Chio Hall-Stokes
Weichert Corporate
(703) 801-4297
1 in this area
10 Total Sales
-
Diego Abregu

Buyer's Agent in 2019
Diego Abregu
Keller Williams Realty
(571) 268-2298
122 Total Sales
-
Vickie Dziuk

Seller's Agent in 2012
Vickie Dziuk
Samson Properties
(703) 296-9376
3 in this area
19 Total Sales
Map
Source: Bright MLS
MLS Number: 1004643420
APN: 0374-16-0049
- 2613 E Meredith Dr
- 2685 Glencroft Rd
- 2504 W Meredith Dr
- 9813 Sunrise Rd
- 2621 Hunter Mill Rd
- 9825 Vale Rd
- 2754 Chain Bridge Rd
- 10405 Marbury Rd
- 9818 Fox Rest Ln
- 2447 Flint Hill Rd
- 10002 Courthouse Rd
- 9956 Corsica St
- 2915 Chain Bridge Rd
- 9750 Vale Rd NW
- 9921 Courthouse Woods Ct
- 9745 Vale Rd NW
- 2566 Glengyle Dr Unit 163
- 9850 Jerry Ln
- 2830 Norborne Place
- 2804 Pepperwood Ct
