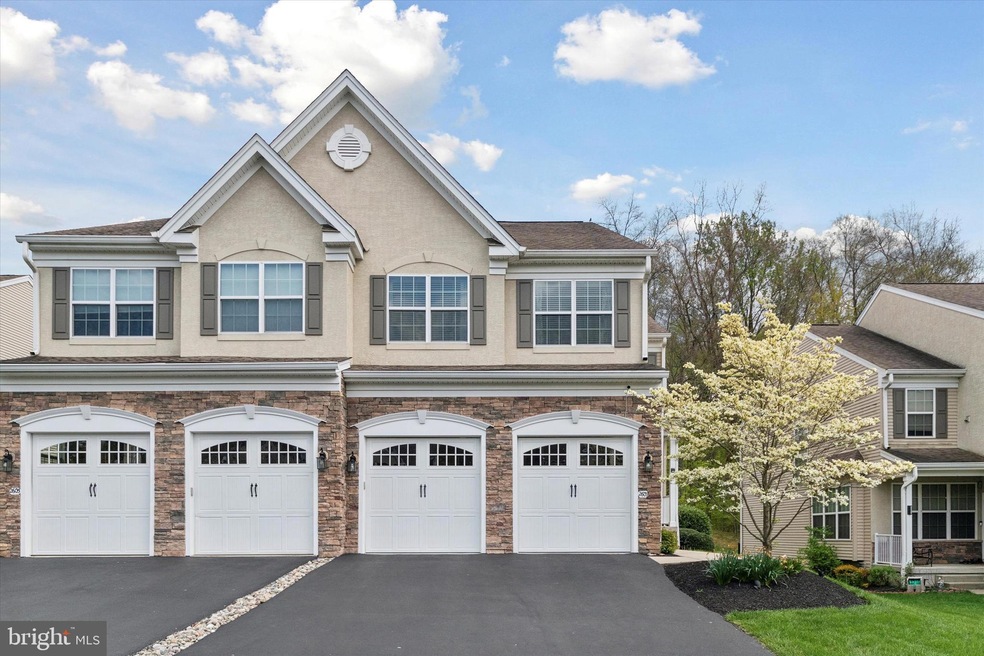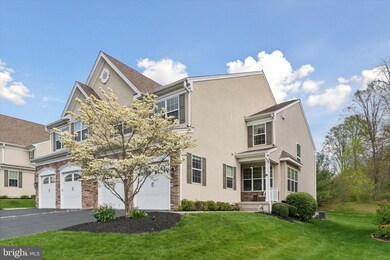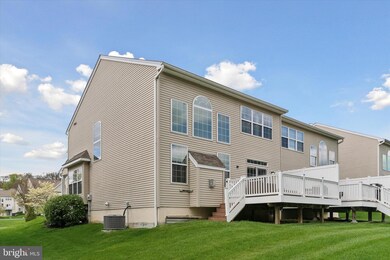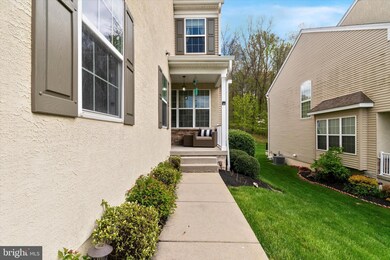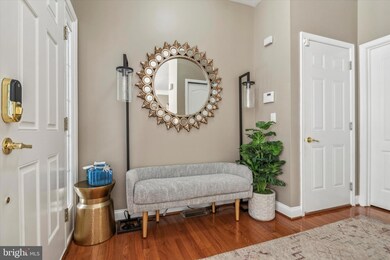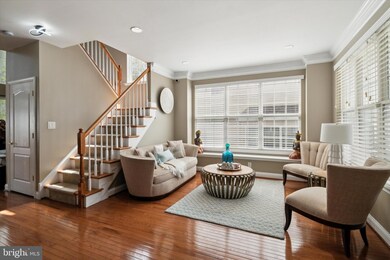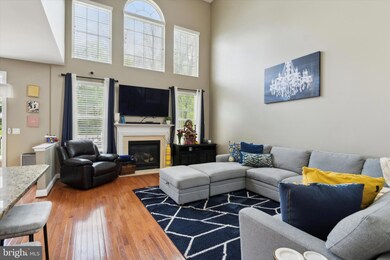
2607 Rockledge Ct Chester Springs, PA 19425
Highlights
- Carriage House
- Clubhouse
- Wood Flooring
- Pickering Valley Elementary Rated A
- Cathedral Ceiling
- Community Pool
About This Home
As of June 2024Step into this highly desirable twin carriage home, featuring an absolutely beautiful and spacious end unit located on a quiet cul-de-sac. Set within the serene and sought after Byers Station community, and within the esteemed Downingtown East School district, 2607 Rockledge Ct epitomizes the perfect fusion of comfort and convenience. Enter the welcoming foyer featuring gleaming hardwood floors that are present throughout the first level, leading seamlessly into the living/dining combo ideal for hosting and entertaining. The commodious sun-filled family room sits right off the kitchen and is adorned with a 2-story ceiling heightened by a large Paladian window and detailed moldings, and finished with a cozy gas-burning fireplace. The kitchen, a focal point of elegance, features ample cabinetry, granite countertops, updated stainless steel appliances,and impeccably crafted light fixtures. A convenient powder room completes the level. A private and tranquil deck off of the kitchen further enhances the allure of this level . Ascend to the upper level, enhanced with recently installed hardwood flooring to discover a sumptuous primary suite with two spacious walk-in closets and a luxurious bath, reminiscent of a spa-like retreat. Adjacent down the hall are three additional well proportioned bedrooms and a full bath accompanied by a thoughtfully placed laundry room for added convenience. The half finished basement level offers versatile usage and ample storage area. A two-car garage with epoxy flooring completes this perfect home. Recently instated HVAC and water heater systems in 2022 complete a secure energy-efficient system for the future.
Community amenities such as pool, clubhouse, tennis courts, and walking trails throughout the neighbourhood along with easy access to major highways, nearby Marsh Creek State park, Exton mall, and the main street of Exton ensure a lifestyle of ease and luxury.
Schedule your showing today to experience this remarkable home!
Last Agent to Sell the Property
BHHS Fox & Roach-Haverford License #2441429 Listed on: 05/01/2024

Townhouse Details
Home Type
- Townhome
Est. Annual Taxes
- $6,735
Year Built
- Built in 2011
Lot Details
- 5,070 Sq Ft Lot
- Cul-De-Sac
- Property is in excellent condition
HOA Fees
- $220 Monthly HOA Fees
Parking
- 2 Car Attached Garage
- Front Facing Garage
- Garage Door Opener
- Driveway
Home Design
- Semi-Detached or Twin Home
- Carriage House
- Stone Siding
- Vinyl Siding
- Concrete Perimeter Foundation
- Stucco
Interior Spaces
- 2,498 Sq Ft Home
- Property has 2 Levels
- Cathedral Ceiling
- Marble Fireplace
- Family Room
- Living Room
- Dining Room
- Partially Finished Basement
- Basement Fills Entire Space Under The House
Kitchen
- Eat-In Kitchen
- Double Oven
- Cooktop
- Dishwasher
- Disposal
Flooring
- Wood
- Wall to Wall Carpet
- Tile or Brick
- Vinyl
Bedrooms and Bathrooms
- 4 Bedrooms
- En-Suite Primary Bedroom
- En-Suite Bathroom
Laundry
- Laundry Room
- Laundry on upper level
Schools
- Downingtown High School East Campus
Utilities
- 90% Forced Air Heating and Cooling System
- 200+ Amp Service
- Natural Gas Water Heater
- Municipal Trash
- Cable TV Available
Listing and Financial Details
- Tax Lot 0821
- Assessor Parcel Number 32-04 -0821
Community Details
Overview
- $1,325 Capital Contribution Fee
- Association fees include pool(s), common area maintenance, lawn maintenance, snow removal
- Byers Association
- Built by ORLEANS HOMEBUILDERS
- Byers Station Subdivision, Monroe Iii Floorplan
Amenities
- Clubhouse
Recreation
- Community Pool
Pet Policy
- Dogs and Cats Allowed
Ownership History
Purchase Details
Home Financials for this Owner
Home Financials are based on the most recent Mortgage that was taken out on this home.Purchase Details
Home Financials for this Owner
Home Financials are based on the most recent Mortgage that was taken out on this home.Purchase Details
Home Financials for this Owner
Home Financials are based on the most recent Mortgage that was taken out on this home.Similar Homes in the area
Home Values in the Area
Average Home Value in this Area
Purchase History
| Date | Type | Sale Price | Title Company |
|---|---|---|---|
| Deed | $700,000 | None Listed On Document | |
| Deed | $419,000 | None Available | |
| Deed | $354,640 | Fnt |
Mortgage History
| Date | Status | Loan Amount | Loan Type |
|---|---|---|---|
| Open | $560,000 | New Conventional | |
| Previous Owner | $364,000 | Adjustable Rate Mortgage/ARM | |
| Previous Owner | $384,000 | New Conventional | |
| Previous Owner | $336,908 | Adjustable Rate Mortgage/ARM | |
| Previous Owner | $160,000,000 | Future Advance Clause Open End Mortgage |
Property History
| Date | Event | Price | Change | Sq Ft Price |
|---|---|---|---|---|
| 06/28/2024 06/28/24 | Sold | $700,000 | +1.4% | $280 / Sq Ft |
| 05/01/2024 05/01/24 | For Sale | $690,000 | -- | $276 / Sq Ft |
| 04/30/2024 04/30/24 | Pending | -- | -- | -- |
Tax History Compared to Growth
Tax History
| Year | Tax Paid | Tax Assessment Tax Assessment Total Assessment is a certain percentage of the fair market value that is determined by local assessors to be the total taxable value of land and additions on the property. | Land | Improvement |
|---|---|---|---|---|
| 2024 | $6,932 | $197,250 | $38,030 | $159,220 |
| 2023 | $6,735 | $197,250 | $38,030 | $159,220 |
| 2022 | $6,571 | $197,250 | $38,030 | $159,220 |
| 2021 | $6,463 | $197,250 | $38,030 | $159,220 |
| 2020 | $6,427 | $197,250 | $38,030 | $159,220 |
| 2019 | $6,427 | $197,250 | $38,030 | $159,220 |
| 2018 | $6,427 | $197,250 | $38,030 | $159,220 |
| 2017 | $6,427 | $197,250 | $38,030 | $159,220 |
| 2016 | $498 | $197,250 | $38,030 | $159,220 |
| 2015 | $498 | $197,250 | $38,030 | $159,220 |
| 2014 | $498 | $197,250 | $38,030 | $159,220 |
Agents Affiliated with this Home
-
Gurpreet Oberoi - Realtor

Seller's Agent in 2024
Gurpreet Oberoi - Realtor
BHHS Fox & Roach
(917) 327-4944
3 in this area
85 Total Sales
-
Shanta Aitha

Buyer's Agent in 2024
Shanta Aitha
United Real Estate
(908) 727-0902
11 in this area
67 Total Sales
Map
Source: Bright MLS
MLS Number: PACT2064786
APN: 32-004-0821.0000
- 3132 Butternut Ln
- 376 Harshaw Dr
- 3413 Bergamont Way
- 3589 Augusta Dr
- 3700 Winthrop Way
- 106 Silver Fox Ln
- 32 Granite Ln Unit 8
- 65 Granite Ln Unit 1
- 259 Flagstone Rd Unit 3
- 214 Flagstone Rd Unit 2
- 164 Byers Rd
- 322 Dartmouth Rd
- 302 Waynebrook Dr
- 75 Pottstown Pike
- 115 Magnolia Dr
- 110 Magnolia Dr
- 5 Cambridge Rd
- 1021 Mulberry St
- 147 Palsgrove Way
- 125 Christine Dr
