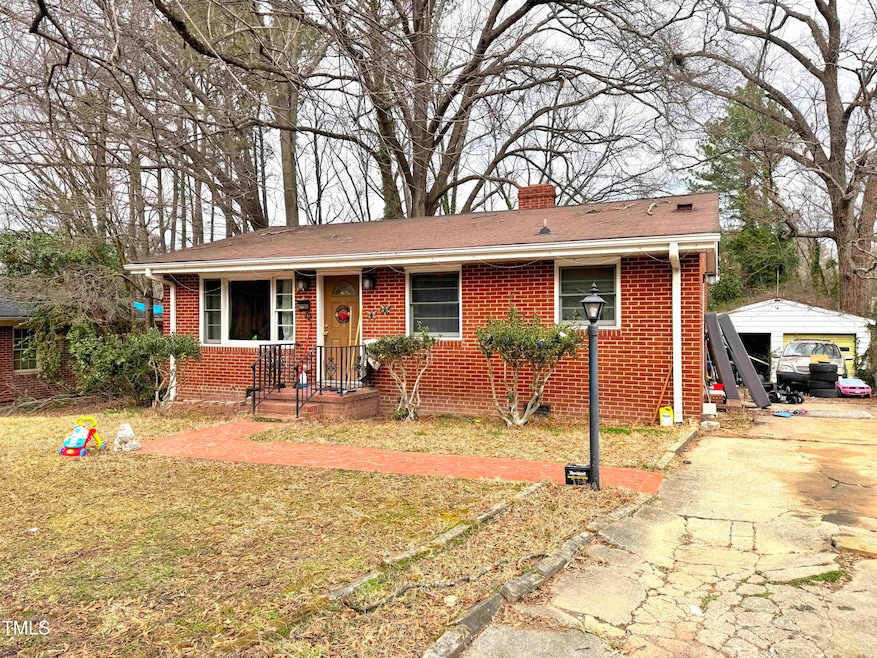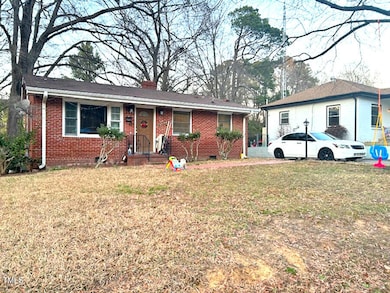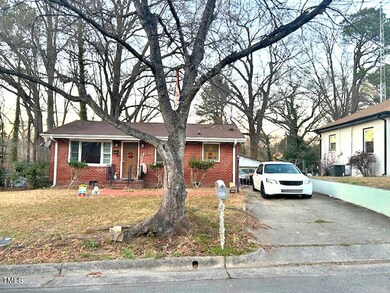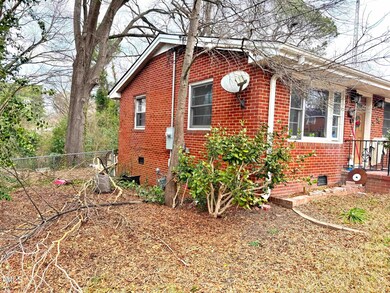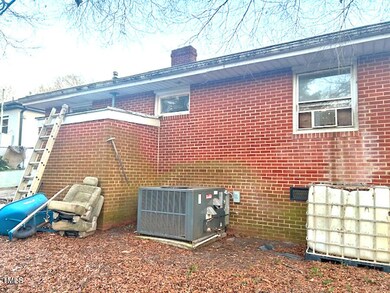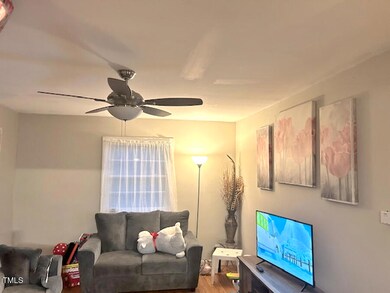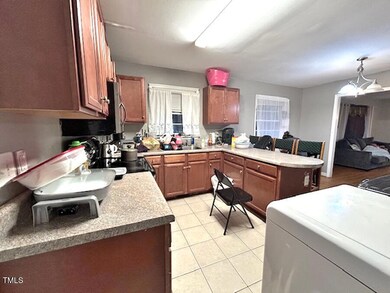
2607 Sater St Durham, NC 27703
East Durham NeighborhoodHighlights
- Ranch Style House
- Central Heating and Cooling System
- 1 Car Garage
- No HOA
About This Home
As of April 2025This 2-bedroom, 1-bathroom home sits on a spacious 0.35-acre lot, offering an excellent blend of charm, convenience, and potential.
With a solid structure and an inviting layout, this home is ready for your vision! A little cosmetic updating will transform it into a magnificent personal retreat or a great asset for investors looking to add value.
Located in a prime Durham location, you'll enjoy easy access to shopping, dining, and major highways—all while having the space to make this home truly your own.
Don't miss your chance to unlock the potential of this hidden gem—schedule your showing today!
Last Agent to Sell the Property
Collective Realty LLC License #300888 Listed on: 03/05/2025
Home Details
Home Type
- Single Family
Est. Annual Taxes
- $1,032
Year Built
- Built in 1956
Parking
- 1 Car Garage
- 1 Open Parking Space
Home Design
- Ranch Style House
- Brick Exterior Construction
- Brick Foundation
- Shingle Roof
Interior Spaces
- 875 Sq Ft Home
- Basement
- Crawl Space
Bedrooms and Bathrooms
- 2 Bedrooms
- 1 Full Bathroom
Schools
- Y E Smith Elementary School
- Shepard Middle School
- The School For Creative Studies High School
Additional Features
- 0.35 Acre Lot
- Central Heating and Cooling System
Community Details
- No Home Owners Association
- Markham Estates Subdivision
Listing and Financial Details
- Assessor Parcel Number 114311
Ownership History
Purchase Details
Home Financials for this Owner
Home Financials are based on the most recent Mortgage that was taken out on this home.Purchase Details
Home Financials for this Owner
Home Financials are based on the most recent Mortgage that was taken out on this home.Purchase Details
Similar Homes in Durham, NC
Home Values in the Area
Average Home Value in this Area
Purchase History
| Date | Type | Sale Price | Title Company |
|---|---|---|---|
| Warranty Deed | $210,000 | None Listed On Document | |
| Warranty Deed | $210,000 | None Listed On Document | |
| Warranty Deed | $89,000 | None Available | |
| Interfamily Deed Transfer | -- | -- |
Mortgage History
| Date | Status | Loan Amount | Loan Type |
|---|---|---|---|
| Open | $168,000 | New Conventional | |
| Closed | $168,000 | New Conventional | |
| Previous Owner | $88,700 | Fannie Mae Freddie Mac |
Property History
| Date | Event | Price | Change | Sq Ft Price |
|---|---|---|---|---|
| 04/15/2025 04/15/25 | Sold | $210,000 | -2.3% | $240 / Sq Ft |
| 03/15/2025 03/15/25 | Pending | -- | -- | -- |
| 03/10/2025 03/10/25 | Price Changed | $214,900 | -6.5% | $246 / Sq Ft |
| 03/05/2025 03/05/25 | For Sale | $229,900 | -- | $263 / Sq Ft |
Tax History Compared to Growth
Tax History
| Year | Tax Paid | Tax Assessment Tax Assessment Total Assessment is a certain percentage of the fair market value that is determined by local assessors to be the total taxable value of land and additions on the property. | Land | Improvement |
|---|---|---|---|---|
| 2024 | $1,032 | $73,995 | $26,920 | $47,075 |
| 2023 | $969 | $73,995 | $26,920 | $47,075 |
| 2022 | $947 | $73,995 | $26,920 | $47,075 |
| 2021 | $943 | $73,995 | $26,920 | $47,075 |
| 2020 | $920 | $73,995 | $26,920 | $47,075 |
| 2019 | $920 | $73,995 | $26,920 | $47,075 |
| 2018 | $951 | $70,129 | $16,800 | $53,329 |
| 2017 | $944 | $70,129 | $16,800 | $53,329 |
| 2016 | $912 | $70,129 | $16,800 | $53,329 |
| 2015 | $986 | $71,246 | $14,714 | $56,532 |
| 2014 | $986 | $71,246 | $14,714 | $56,532 |
Agents Affiliated with this Home
-

Seller's Agent in 2025
Andrea Ochoa
Collective Realty LLC
(704) 705-8008
2 in this area
477 Total Sales
-
L
Buyer's Agent in 2025
Linda Leon
Profit Point Real Estate
(919) 867-9858
1 in this area
30 Total Sales
Map
Source: Doorify MLS
MLS Number: 10080249
APN: 114311
- 2407 Hart St Unit B
- 2407 Hart St Unit A
- 2511 E Main St
- 2 Capri Terrace
- 2318 E Main St
- 2337 E Main St
- 2401 E Main St
- 506 Bruce St
- 2302 Angier Ave
- 114 N Guthrie Ave
- 2752 Weldon Terrace
- 1920 Hart St
- 2011 Angier Ave
- 1916 Hart St
- 210 N Driver St
- 1915 Taylor St
- 610 Raynor St
- 612 Raynor St
- 708 Brye St
- 108 Herbert St
