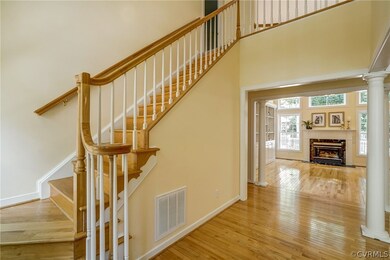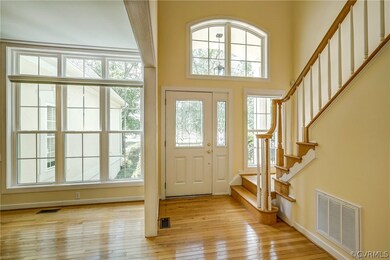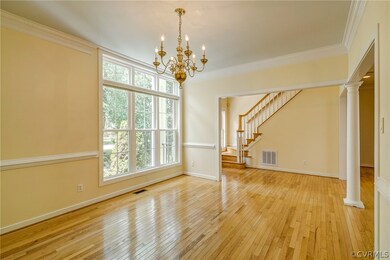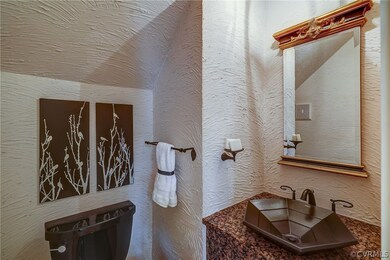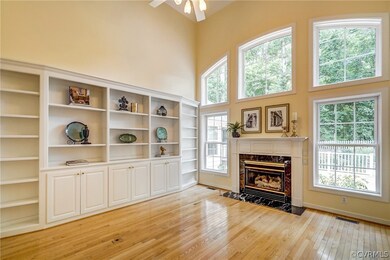
2607 Sugarberry Ln Midlothian, VA 23113
Robious NeighborhoodHighlights
- Community Lake
- Deck
- Cathedral Ceiling
- James River High School Rated A-
- Transitional Architecture
- Wood Flooring
About This Home
As of November 2019Welcome to The Gardens at Bellgrade. A waterfront community conveniently located near great restaurants, shops and neighborhood schools. This four bedroom, 3 ½ bath Transitional offers a wonderful floor plan featuring a first floor Master Suite with adjoining spa-like Master Bath and oversized walk-in closet. You will love the open and spacious light filled rooms. The library/living room offers built-in bookcases and gas fireplace; the Chef in the family will enjoy the plentiful counter space, center island and large pantry in the kitchen which overlooks the family room. The family room with cathedral ceiling and gas fireplace has access to the outdoor multi-tiered deck and patio. The spacious formal dining room is perfect for those special dinners and festive holiday meals. Upstairs features three additional bedrooms; two additional full baths plus, a great bonus room with private entrance that is perfect for a playroom, media office or exercise room. Enjoy the great outdoor space with the detached 3-season Sunroom; expansive multi-tiered deck; patio and fire pit. This custom built home is waiting for you to make it your own!
Last Agent to Sell the Property
Long & Foster REALTORS License #0225017185 Listed on: 07/19/2019

Home Details
Home Type
- Single Family
Est. Annual Taxes
- $5,086
Year Built
- Built in 1996
Lot Details
- 0.4 Acre Lot
- Landscaped
- Sprinkler System
- Zoning described as R40
HOA Fees
- $55 Monthly HOA Fees
Parking
- 2 Car Attached Garage
- Oversized Parking
- Rear-Facing Garage
- Garage Door Opener
- Driveway
- Off-Street Parking
Home Design
- Transitional Architecture
- Brick Exterior Construction
- Composition Roof
- HardiePlank Type
- Synthetic Stucco Exterior
Interior Spaces
- 3,433 Sq Ft Home
- 2-Story Property
- Built-In Features
- Bookcases
- Tray Ceiling
- Cathedral Ceiling
- Ceiling Fan
- Skylights
- 2 Fireplaces
- Gas Fireplace
- French Doors
- Separate Formal Living Room
- Crawl Space
Kitchen
- Eat-In Kitchen
- Dishwasher
- Kitchen Island
Flooring
- Wood
- Carpet
- Ceramic Tile
Bedrooms and Bathrooms
- 4 Bedrooms
- Primary Bedroom on Main
- En-Suite Primary Bedroom
- Walk-In Closet
- Hydromassage or Jetted Bathtub
Outdoor Features
- Deck
- Patio
- Shed
- Rear Porch
Schools
- Robious Elementary And Middle School
- James River High School
Utilities
- Zoned Heating and Cooling System
- Heating System Uses Natural Gas
Listing and Financial Details
- Tax Lot 50
- Assessor Parcel Number 742-71-66-58-700-000
Community Details
Overview
- The Gardens At Bellgrade Subdivision
- Community Lake
- Pond in Community
Amenities
- Common Area
Ownership History
Purchase Details
Purchase Details
Home Financials for this Owner
Home Financials are based on the most recent Mortgage that was taken out on this home.Purchase Details
Home Financials for this Owner
Home Financials are based on the most recent Mortgage that was taken out on this home.Purchase Details
Home Financials for this Owner
Home Financials are based on the most recent Mortgage that was taken out on this home.Purchase Details
Home Financials for this Owner
Home Financials are based on the most recent Mortgage that was taken out on this home.Purchase Details
Home Financials for this Owner
Home Financials are based on the most recent Mortgage that was taken out on this home.Similar Homes in Midlothian, VA
Home Values in the Area
Average Home Value in this Area
Purchase History
| Date | Type | Sale Price | Title Company |
|---|---|---|---|
| Gift Deed | -- | None Listed On Document | |
| Warranty Deed | $535,000 | Attorney | |
| Warranty Deed | $535,000 | -- | |
| Deed | $500,000 | -- | |
| Warranty Deed | -- | -- | |
| Warranty Deed | -- | -- | |
| Warranty Deed | $385,000 | -- |
Mortgage History
| Date | Status | Loan Amount | Loan Type |
|---|---|---|---|
| Previous Owner | $428,000 | New Conventional | |
| Previous Owner | $333,700 | New Conventional | |
| Previous Owner | $250,000 | New Conventional | |
| Previous Owner | $40,000 | New Conventional | |
| Previous Owner | $308,000 | New Conventional |
Property History
| Date | Event | Price | Change | Sq Ft Price |
|---|---|---|---|---|
| 11/07/2019 11/07/19 | Sold | $535,000 | 0.0% | $156 / Sq Ft |
| 07/20/2019 07/20/19 | Pending | -- | -- | -- |
| 07/19/2019 07/19/19 | For Sale | $535,000 | 0.0% | $156 / Sq Ft |
| 03/28/2013 03/28/13 | Sold | $535,000 | 0.0% | $156 / Sq Ft |
| 02/26/2013 02/26/13 | Pending | -- | -- | -- |
| 02/26/2013 02/26/13 | For Sale | $535,000 | -- | $156 / Sq Ft |
Tax History Compared to Growth
Tax History
| Year | Tax Paid | Tax Assessment Tax Assessment Total Assessment is a certain percentage of the fair market value that is determined by local assessors to be the total taxable value of land and additions on the property. | Land | Improvement |
|---|---|---|---|---|
| 2025 | $6,402 | $716,500 | $160,000 | $556,500 |
| 2024 | $6,402 | $649,400 | $160,000 | $489,400 |
| 2023 | $5,211 | $572,600 | $138,000 | $434,600 |
| 2022 | $4,996 | $543,000 | $128,000 | $415,000 |
| 2021 | $5,165 | $536,700 | $124,000 | $412,700 |
| 2020 | $5,099 | $536,700 | $124,000 | $412,700 |
| 2019 | $5,086 | $535,400 | $122,000 | $413,400 |
| 2018 | $5,062 | $535,400 | $122,000 | $413,400 |
| 2017 | $4,987 | $514,300 | $120,000 | $394,300 |
| 2016 | $5,108 | $532,100 | $120,000 | $412,100 |
| 2015 | $4,909 | $508,700 | $98,000 | $410,700 |
| 2014 | $4,857 | $503,300 | $102,000 | $401,300 |
Agents Affiliated with this Home
-

Seller's Agent in 2019
Kay Thomas
Long & Foster
(804) 334-3472
1 in this area
46 Total Sales
-

Seller's Agent in 2013
Kristin Krupp
Shaheen Ruth Martin & Fonville
(804) 873-8782
2 in this area
231 Total Sales
-

Seller Co-Listing Agent in 2013
Sherry Beran
Shaheen Ruth Martin & Fonville
(804) 513-5545
44 Total Sales
-

Buyer's Agent in 2013
Mary Snellings
Long & Foster REALTORS
(804) 437-5859
13 Total Sales
Map
Source: Central Virginia Regional MLS
MLS Number: 1923943
APN: 742-71-66-58-700-000
- 2819 Live Oak Ln
- 2911 Park Ridge Rd
- 2600 Dolfield Dr
- 1913 Millsap Ln
- 11901 Ambergate Dr
- 11602 E Briar Patch Dr Unit 11602
- 11605 E Briar Patch Dr
- 11753 N Briar Patch Dr
- 11714 S Briar Patch Dr
- 10401 W Huguenot Rd
- 11791 N Briar Patch Dr Unit END UNIT
- 10540 Corley Home Place
- 11808 N Briar Patch Dr
- 11904 W Briar Patch Dr
- 2910 Poyntelle Rd
- 11319 Buckhead Terrace
- 2930 Poyntelle Rd
- 3320 Traylor Dr
- 1533 Sandgate Rd
- 2020 Running Brook Ln

