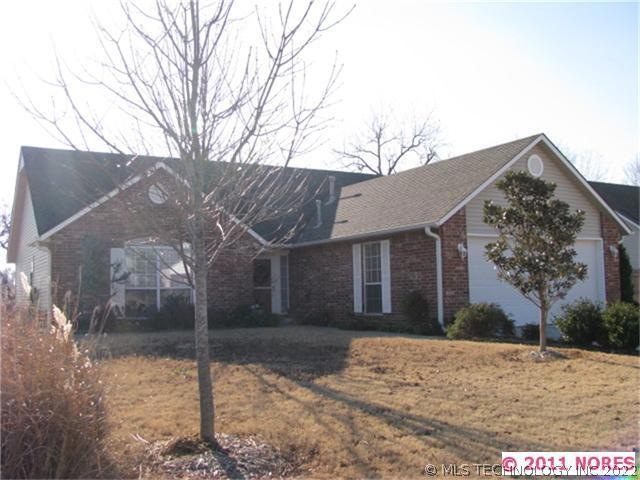
2607 SW Wolf Run Dr Claremore, OK 74019
Highlights
- Ceiling height of 9 feet on the main level
- Attached Garage
- Four Sided Brick Exterior Elevation
- Claremore High School Rated A-
- Handicap Accessible
- Ceiling Fan
About This Home
As of April 2022Inviting split floor plan. Fresh look-new paint! Living space w/vaulted ceiling & romantic fireplace. Sparkling kitchen w/Corian counters,lg utility & combo dining. Captivating master w/vaulted ceiling and step in shower. See TODAY! 1 yr Hm wrrt offered.
Last Agent to Sell the Property
Solid Rock, REALTORS License #142539 Listed on: 12/14/2011
Last Buyer's Agent
Sarah Livingston
Inactive Office License #155885
Home Details
Home Type
- Single Family
Est. Annual Taxes
- $2,096
Year Built
- Built in 2001
Lot Details
- 0.27 Acre Lot
- Partially Fenced Property
Parking
- Attached Garage
Home Design
- Ridge Vents on the Roof
- Four Sided Brick Exterior Elevation
Interior Spaces
- Wired For Data
- Ceiling height of 9 feet on the main level
- Ceiling Fan
- Insulated Windows
- Insulated Doors
- Fire and Smoke Detector
- Stove
Bedrooms and Bathrooms
- 3 Bedrooms
- 2 Full Bathrooms
Accessible Home Design
- Handicap Accessible
Schools
- Claremore High School
Utilities
- Heating System Uses Gas
- Satellite Dish
- Cable TV Available
Ownership History
Purchase Details
Home Financials for this Owner
Home Financials are based on the most recent Mortgage that was taken out on this home.Purchase Details
Home Financials for this Owner
Home Financials are based on the most recent Mortgage that was taken out on this home.Purchase Details
Home Financials for this Owner
Home Financials are based on the most recent Mortgage that was taken out on this home.Purchase Details
Home Financials for this Owner
Home Financials are based on the most recent Mortgage that was taken out on this home.Purchase Details
Purchase Details
Similar Homes in Claremore, OK
Home Values in the Area
Average Home Value in this Area
Purchase History
| Date | Type | Sale Price | Title Company |
|---|---|---|---|
| Warranty Deed | $209,000 | First Title | |
| Warranty Deed | $144,000 | Rogers County Abstract Co | |
| Interfamily Deed Transfer | -- | None Available | |
| Interfamily Deed Transfer | -- | Bencom Title Company | |
| Warranty Deed | $125,000 | None Available | |
| Warranty Deed | $120,000 | -- | |
| Warranty Deed | $50,000 | -- |
Mortgage History
| Date | Status | Loan Amount | Loan Type |
|---|---|---|---|
| Open | $202,730 | New Conventional | |
| Previous Owner | $142,871 | FHA | |
| Previous Owner | $125,729 | FHA | |
| Previous Owner | $50,000 | New Conventional |
Property History
| Date | Event | Price | Change | Sq Ft Price |
|---|---|---|---|---|
| 04/04/2022 04/04/22 | Sold | $209,000 | +7.2% | $134 / Sq Ft |
| 03/01/2022 03/01/22 | Pending | -- | -- | -- |
| 03/01/2022 03/01/22 | For Sale | $195,000 | +35.4% | $125 / Sq Ft |
| 08/27/2018 08/27/18 | Sold | $144,000 | -0.7% | $92 / Sq Ft |
| 07/14/2018 07/14/18 | Pending | -- | -- | -- |
| 07/14/2018 07/14/18 | For Sale | $145,000 | +12.4% | $93 / Sq Ft |
| 05/14/2012 05/14/12 | Sold | $129,000 | -0.8% | $83 / Sq Ft |
| 12/14/2011 12/14/11 | Pending | -- | -- | -- |
| 12/14/2011 12/14/11 | For Sale | $130,000 | -- | $83 / Sq Ft |
Tax History Compared to Growth
Tax History
| Year | Tax Paid | Tax Assessment Tax Assessment Total Assessment is a certain percentage of the fair market value that is determined by local assessors to be the total taxable value of land and additions on the property. | Land | Improvement |
|---|---|---|---|---|
| 2024 | $2,096 | $23,680 | $4,671 | $19,009 |
| 2023 | $2,096 | $22,990 | $2,200 | $20,790 |
| 2022 | $1,585 | $17,125 | $2,200 | $14,925 |
| 2021 | $1,440 | $16,310 | $2,200 | $14,110 |
| 2020 | $1,469 | $16,046 | $2,200 | $13,846 |
| 2019 | $1,426 | $15,391 | $2,200 | $13,191 |
| 2018 | $1,381 | $15,948 | $2,200 | $13,748 |
| 2017 | $1,360 | $15,811 | $2,200 | $13,611 |
| 2016 | $1,352 | $15,408 | $2,200 | $13,208 |
| 2015 | $1,301 | $15,026 | $2,200 | $12,826 |
| 2014 | $1,269 | $14,684 | $2,200 | $12,484 |
Agents Affiliated with this Home
-
Samantha Boshears
S
Seller's Agent in 2022
Samantha Boshears
Renew Realty Group
(918) 856-5612
10 in this area
53 Total Sales
-
C
Buyer's Agent in 2022
Cynthia Hinckley
Inactive Office
-
Nicole James
N
Seller's Agent in 2018
Nicole James
Solid Rock, REALTORS
(918) 549-0077
3 in this area
54 Total Sales
-
Patricia Lederman

Buyer's Agent in 2018
Patricia Lederman
Keller Williams Premier
(918) 814-0241
11 in this area
49 Total Sales
-
Kevin Hood

Seller's Agent in 2012
Kevin Hood
Solid Rock, REALTORS
(918) 857-2756
22 Total Sales
-
S
Buyer's Agent in 2012
Sarah Livingston
Inactive Office
Map
Source: MLS Technology
MLS Number: 1135633
APN: 660068634
- 2504 SW Wolf Run Dr
- 2404 SW Quail Run Ct
- 2200 SW Wolf Run Ct
- 1104 W Fargo Rd
- 1105 W Lawton Rd
- 1107 W Lawton Rd
- 1009 W Lawton Rd
- 1010 W Fargo Rd
- 1011 W Lawton Rd
- 1106 W Fargo Rd
- 1113 Raven Dr
- 1114 W Fargo Rd
- 1113 Raven Dr
- 1113 Raven Dr
- 1113 Raven Dr
- 1109 W Fargo Rd
- 1113 Raven Dr
- 904 W Fargo Rd
- 1113 Raven Dr
- 1113 Raven Dr
