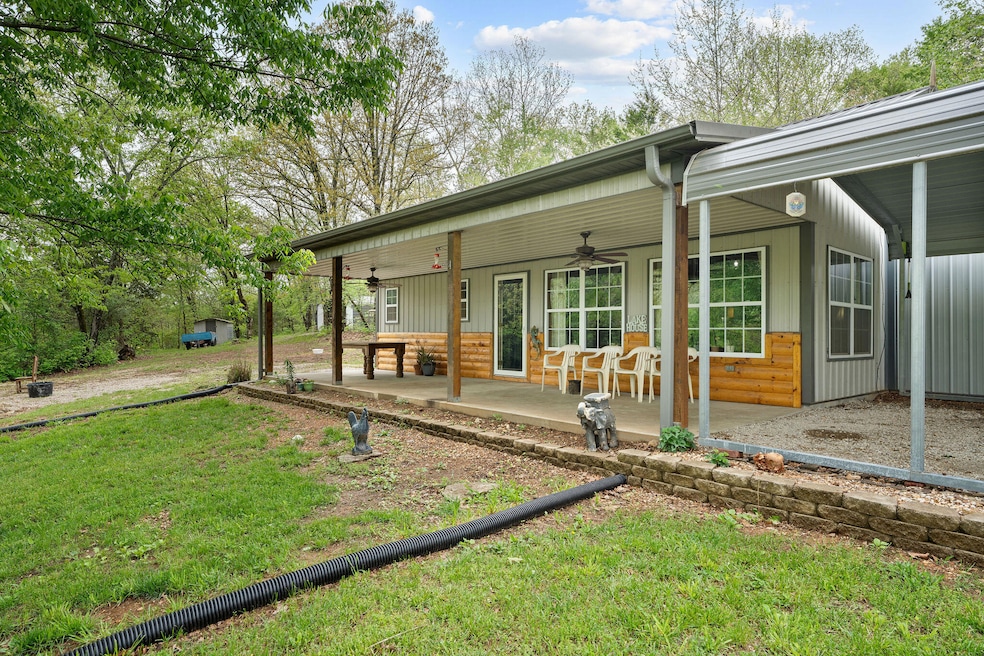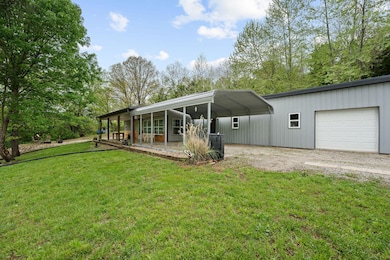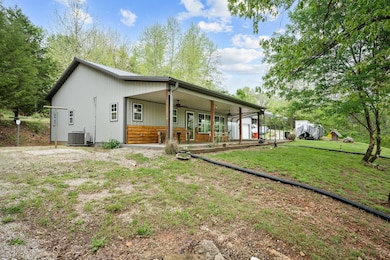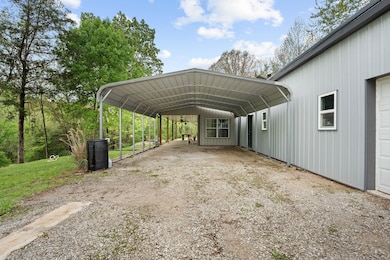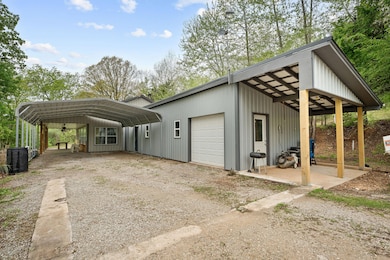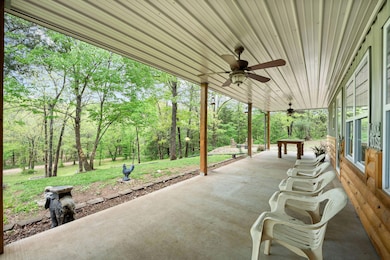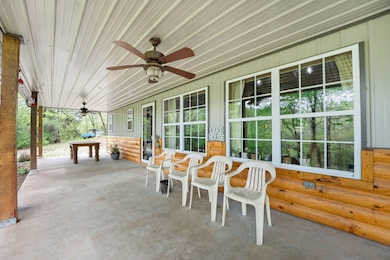26071 Long Shadow Ln Shell Knob, MO 65647
Estimated payment $1,922/month
Highlights
- Parking available for a boat
- Panoramic View
- Wood Burning Stove
- RV or Boat Storage in Community
- Waterfront
- Secluded Lot
About This Home
26071 Long Shadow Lane is the perfect home for those looking for a little bit of land surrounded by the beauty of mother nature. The Big Creek arm of Table Rock Lake runs through this property. It's a wet weather creek, and there are times you can launch a boat, float, fish, or just relax by the water. You could easily take a small boat out to the beautiful waters of Table Rock Lake when the water is up. This is all from your property! It's your own piece of paradise sitting on 4.43 acres! There is actually of Core of Engineer marker on this property. The house is easy to live in and maintain. Newer Shaw vinyl flooring throughout the main level and an Ashley stove in the great room that will easily heat the home. There is also a cooking surface to this stove! Three bedrooms and 2 full baths with a loft for extra space! The small attached garage makes for a great shop. Plenty of carport space for multiple vehicles and/or boats! Carports are 20x25, and 18x25. The big covered front porch is the perfect place for the morning coffee, bird watching and animal watching. In the evenings there are the relaxing sounds of nature and the fireflies! Options are endless for this property. Raised garden beds are on the property also!
Home Details
Home Type
- Single Family
Est. Annual Taxes
- $834
Year Built
- Built in 2019
Lot Details
- 4.43 Acre Lot
- Waterfront
- Property fronts a private road
- Adjoins Government Land
- Street terminates at a dead end
- Secluded Lot
- Wooded Lot
- Few Trees
- Garden
HOA Fees
- $25 Monthly HOA Fees
Property Views
- Lake
- Panoramic
- Creek or Stream
Home Design
- Ranch Style House
- Country Style Home
- Cabin
- Wood Siding
- Metal Siding
Interior Spaces
- 1,968 Sq Ft Home
- Cathedral Ceiling
- Ceiling Fan
- Wood Burning Stove
- Wood Burning Fireplace
- Free Standing Fireplace
- Great Room with Fireplace
- Loft
- Hobby Room
- Fire and Smoke Detector
- Washer and Dryer Hookup
Kitchen
- Stove
- Dishwasher
- ENERGY STAR Qualified Appliances
- Kitchen Island
- Marble Countertops
- Laminate Countertops
- Cultured Marble Countertops
Flooring
- Carpet
- Vinyl
Bedrooms and Bathrooms
- 3 Bedrooms
- 2 Full Bathrooms
- Walk-in Shower
Parking
- 6 Car Garage
- Parking Storage or Cabinetry
- Parking Available
- Side by Side Parking
- Gravel Driveway
- Unpaved Parking
- Additional Parking
- Parking available for a boat
- Golf Cart Garage
Outdoor Features
- Water Access
- Stream or River on Lot
- Covered Patio or Porch
- Storage Shed
- Outbuilding
- Rain Gutters
Schools
- Shell Knob Elementary School
- Cassville High School
Utilities
- Mini Split Air Conditioners
- Central Heating and Cooling System
- Heating System Uses Wood
- Heat Pump System
- Mini Split Heat Pump
- Community Well
- Electric Water Heater
- Water Softener is Owned
- Septic Tank
- Internet Available
- Satellite Dish
Listing and Financial Details
- Tax Lot 2
- Assessor Parcel Number 2110020000000011008
Community Details
Overview
- Association fees include water
- Quail Run Estates Subdivision
Recreation
- RV or Boat Storage in Community
Map
Home Values in the Area
Average Home Value in this Area
Tax History
| Year | Tax Paid | Tax Assessment Tax Assessment Total Assessment is a certain percentage of the fair market value that is determined by local assessors to be the total taxable value of land and additions on the property. | Land | Improvement |
|---|---|---|---|---|
| 2025 | $834 | $18,392 | $3,477 | $14,915 |
| 2024 | $834 | $17,176 | $3,477 | $13,699 |
| 2023 | $840 | $17,176 | $3,477 | $13,699 |
| 2022 | $799 | $16,340 | $2,641 | $13,699 |
| 2021 | $829 | $16,340 | $2,641 | $13,699 |
| 2020 | $829 | $16,340 | $2,641 | $13,699 |
| 2018 | $324 | $3,876 | $2,641 | $1,235 |
| 2017 | $284 | $6,479 | $2,641 | $3,838 |
| 2016 | $270 | $6,004 | $2,641 | $3,363 |
| 2015 | -- | $6,004 | $2,641 | $3,363 |
| 2014 | -- | $6,004 | $2,641 | $3,363 |
| 2012 | -- | $0 | $0 | $0 |
Property History
| Date | Event | Price | List to Sale | Price per Sq Ft | Prior Sale |
|---|---|---|---|---|---|
| 10/28/2025 10/28/25 | Price Changed | $347,000 | -2.3% | $176 / Sq Ft | |
| 08/13/2025 08/13/25 | Price Changed | $355,000 | -2.7% | $180 / Sq Ft | |
| 07/20/2025 07/20/25 | For Sale | $365,000 | +92.1% | $185 / Sq Ft | |
| 01/20/2021 01/20/21 | Sold | -- | -- | -- | View Prior Sale |
| 12/16/2020 12/16/20 | Pending | -- | -- | -- | |
| 11/09/2020 11/09/20 | For Sale | $190,000 | -- | $176 / Sq Ft |
Purchase History
| Date | Type | Sale Price | Title Company |
|---|---|---|---|
| Warranty Deed | -- | Great Amer Ttl All Branches | |
| Deed | -- | American Land Title | |
| Interfamily Deed Transfer | -- | None Available |
Source: Southern Missouri Regional MLS
MLS Number: 60300146
APN: 21-1.0-02-000-000-0011.008
- .17M/L Farm Road 2208
- Lot 11 Mountain View Pkwy
- 000 Farm Road 2190
- Lot 2 Pr 2200
- Lot 34
- 1023 F R 1252
- .25M/L Farm Road 2210
- 26386 State Highway Yy
- 21277 Needles Eye Rd
- 25208 Summer Place
- 000 Winter Mist Ln Unit Lot 22
- 21461 Needles Eye Rd
- 23590 State Highway 39
- 24338 Private Road 2197
- 25158 Autumn View Dr
- 25032 Stallion Bluff Rd
- 000 Shoreline Dr
- 10 Acres Stallion Bluff Rd
- 000 Stallion Bluff Rd
- 26032 State Highway 39
- 4931 State Highway 39
- 26944 Pine Bluff Ln
- 136 Kimberling City Ctr Ln
- 136 Kimberling City Ctr Ln
- 235 Ozark Mountain Resort Dr Unit 48
- 235 Ozark Mountain Resort Dr Unit 47
- 79 Saturn Ave Unit ID1221942P
- 17483 Business 13
- 38 Lantern Bay Ln Unit 4
- 319 Dogwood Place
- 3 Treehouse Ln Unit 3
- 2040 Indian Point Rd Unit 12
- 2040 Indian Point Rd Unit 14
- 1774 State Hwy Uu Unit ID1339916P
- 2907 Vineyards Pkwy Unit 4
- 3515 Arlene Dr
- 360 Schaefer Dr
- 206 Hampshire Dr Unit ID1295586P
- 300 Schaefer Dr
- 3524 Keeter St
