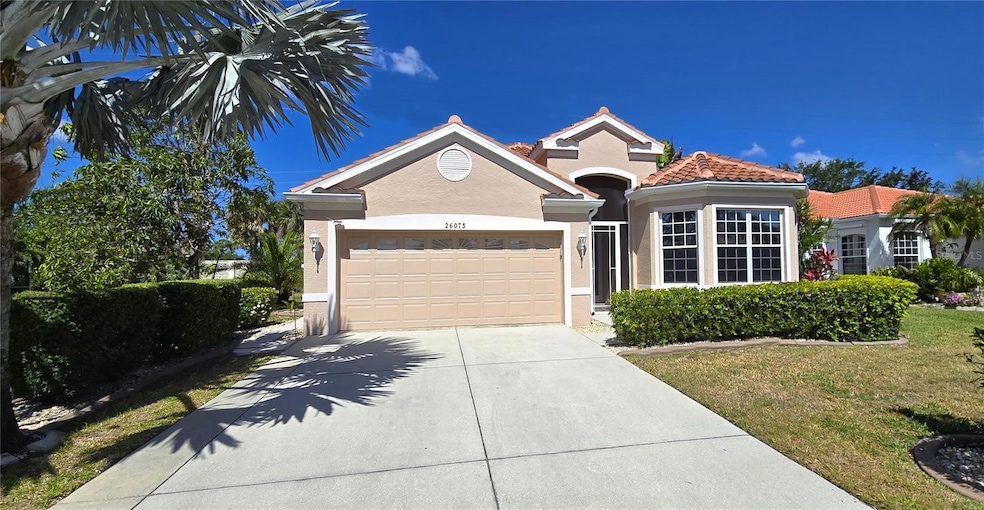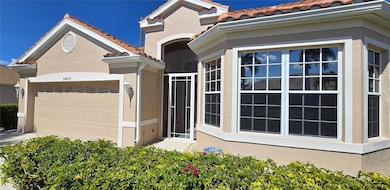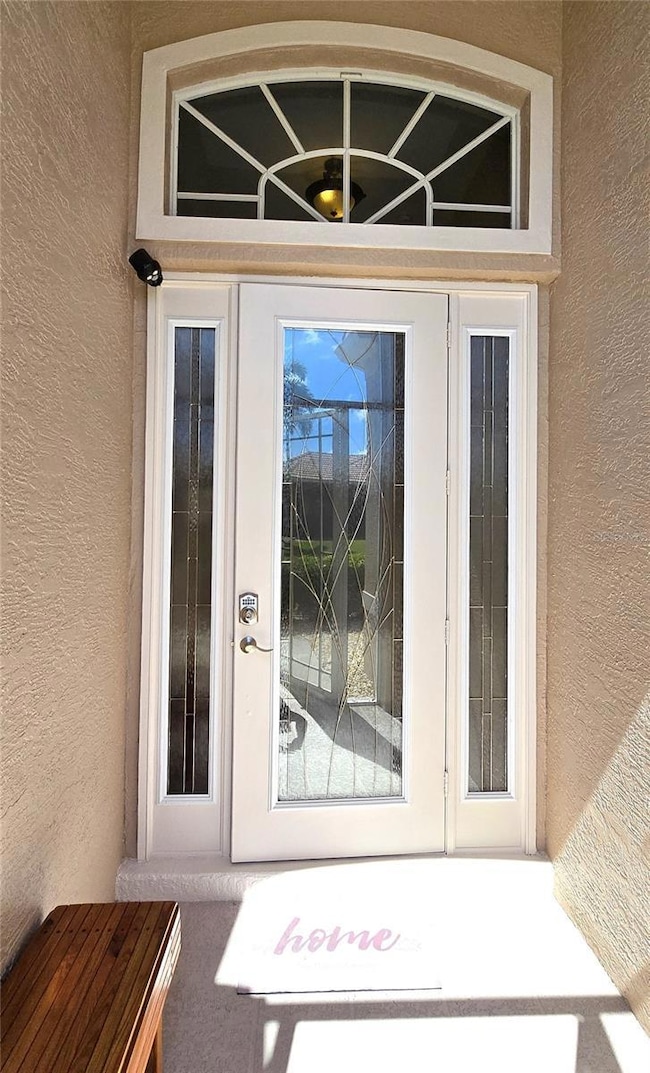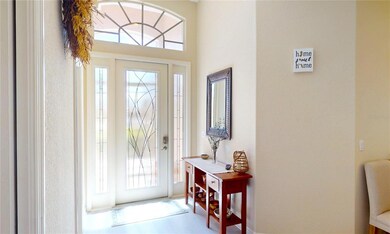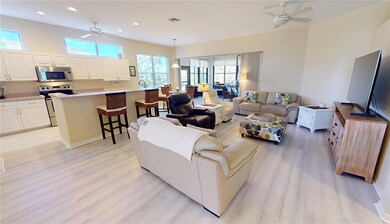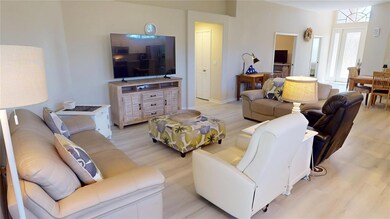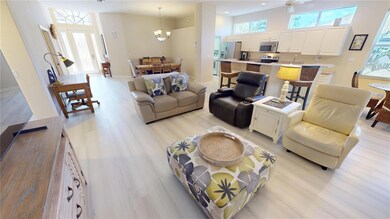
26073 Feathersound Dr Punta Gorda, FL 33955
South Punta Gorda NeighborhoodEstimated payment $2,474/month
Highlights
- Golf Course Community
- Open Floorplan
- Private Lot
- Gated Community
- Clubhouse
- 2-minute walk to Charlotte Harbor Environmental Center
About This Home
**PLEASE ENJOY THE 3D INTERACTIVE VIRTUAL TOUR ASSOCIATED WITH THIS LISTING –Welcome to the South Punta Gorda gated community of Seminole Lakes! Built strong by Reliable Homes in 2001, this popular floor plan sports approximately 1975 square feet of living space with three bedrooms, two full baths, an inside utility room and a ~275 square foot enclosed lanai, with access from the primary en-suite bedroom and great room. This tiled space overlooks a private backyard and is immediately adjacent to a community green space. The efficient, great room design enjoys a two-car attached garage and a host of features, including a new roof (2024), newer luxury vinyl flooring throughout, raised panel cabinetry, stainless appliances in the kitchen and ten-foot ceilings. The spacious primary en-suite bedroom, with its direct lanai access, has dual walk-in closets and the bath has both a shower and a soaking tub. You'll love Seminole Lakes! It's a fully developed golf and tennis community located five miles south of historic downtown Punta Gorda on Charlotte Harbor. The community's low monthly dues include lawn care, a 24-hour staffed access gate and a community-heated pool. Residents have access to the semi-private 18-hole executive golf course and tennis on a fee basis. The community also includes eight beautiful freshwater lakes, the largest of which is nearly 25 acres. This move-in-ready home is conveniently located near shopping and Interstate 75. Walk through this home now by clicking on the attached interactive 3D VIRTUAL TOUR and then come and enjoy Seminole Lakes for yourself!
Listing Agent
RE/MAX ALLIANCE GROUP Brokerage Phone: 941-639-1376 License #3491482 Listed on: 05/05/2025

Home Details
Home Type
- Single Family
Est. Annual Taxes
- $3,331
Year Built
- Built in 2001
Lot Details
- 5,800 Sq Ft Lot
- Lot Dimensions are 58x100x58x100
- East Facing Home
- Mature Landscaping
- Private Lot
- Level Lot
- Metered Sprinkler System
- Property is zoned PD-GS
HOA Fees
- $152 Monthly HOA Fees
Parking
- 1 Car Attached Garage
- Garage Door Opener
- Driveway
Home Design
- Florida Architecture
- Slab Foundation
- Tile Roof
- Block Exterior
- Stucco
Interior Spaces
- 1,976 Sq Ft Home
- 1-Story Property
- Open Floorplan
- Ceiling Fan
- Blinds
- Entrance Foyer
- Great Room
- Family Room Off Kitchen
- Combination Dining and Living Room
- Inside Utility
- Park or Greenbelt Views
Kitchen
- Eat-In Kitchen
- Breakfast Bar
- Dinette
- Walk-In Pantry
- Range with Range Hood
- Microwave
- Dishwasher
- Disposal
Flooring
- Ceramic Tile
- Luxury Vinyl Tile
Bedrooms and Bathrooms
- 3 Bedrooms
- En-Suite Bathroom
- 2 Full Bathrooms
- Split Vanities
- Single Vanity
- Bathtub With Separate Shower Stall
- Garden Bath
Laundry
- Laundry Room
- Dryer
- Washer
Home Security
- Storm Windows
- Fire and Smoke Detector
Outdoor Features
- Enclosed patio or porch
- Rain Gutters
- Private Mailbox
Schools
- East Elementary School
- Punta Gorda Middle School
- Charlotte High School
Utilities
- Central Heating and Cooling System
- Humidity Control
- Vented Exhaust Fan
- Thermostat
- Underground Utilities
- Electric Water Heater
- High Speed Internet
- Phone Available
- Cable TV Available
Listing and Financial Details
- Visit Down Payment Resource Website
- Legal Lot and Block 1 / I
- Assessor Parcel Number 412328351008
Community Details
Overview
- Association fees include common area taxes, pool, escrow reserves fund, fidelity bond, insurance, ground maintenance, management, private road, recreational facilities, security
- Star Hospitality Management Association, Phone Number (941) 575-6764
- Visit Association Website
- Built by Reliable Homes
- Seminole Lakes Community
- Seminole Lakes Subdivision
- On-Site Maintenance
- Leased Association Recreation
- The community has rules related to deed restrictions, fencing
Amenities
- Clubhouse
- Community Mailbox
Recreation
- Golf Course Community
- Tennis Courts
- Pickleball Courts
- Recreation Facilities
- Community Pool
Security
- Security Guard
- Gated Community
Map
Home Values in the Area
Average Home Value in this Area
Tax History
| Year | Tax Paid | Tax Assessment Tax Assessment Total Assessment is a certain percentage of the fair market value that is determined by local assessors to be the total taxable value of land and additions on the property. | Land | Improvement |
|---|---|---|---|---|
| 2024 | $3,266 | $249,471 | -- | -- |
| 2023 | $3,266 | $242,205 | $0 | $0 |
| 2022 | $3,243 | $235,150 | $0 | $0 |
| 2021 | $3,220 | $228,301 | $0 | $0 |
| 2020 | $3,099 | $225,149 | $21,250 | $203,899 |
| 2019 | $3,070 | $221,235 | $0 | $0 |
| 2018 | $2,896 | $217,110 | $18,700 | $198,410 |
| 2017 | $2,876 | $212,885 | $17,000 | $195,885 |
| 2016 | $1,879 | $150,389 | $0 | $0 |
| 2015 | $1,899 | $149,344 | $0 | $0 |
| 2014 | $1,899 | $148,159 | $0 | $0 |
Property History
| Date | Event | Price | Change | Sq Ft Price |
|---|---|---|---|---|
| 05/05/2025 05/05/25 | For Sale | $367,000 | -- | $186 / Sq Ft |
Purchase History
| Date | Type | Sale Price | Title Company |
|---|---|---|---|
| Warranty Deed | $238,500 | Florida Title & Guarantee Ag | |
| Warranty Deed | $159,000 | Attorney | |
| Interfamily Deed Transfer | -- | -- | |
| Warranty Deed | $232,000 | -- | |
| Warranty Deed | $148,900 | -- |
Mortgage History
| Date | Status | Loan Amount | Loan Type |
|---|---|---|---|
| Previous Owner | $182,000 | No Value Available |
Similar Homes in Punta Gorda, FL
Source: Stellar MLS
MLS Number: C7509492
APN: 412328351008
- 26111 Feathersound Dr
- 26089 Seminole Lakes Blvd
- 26247 Stillwater Cir
- 743 Trumpet Tree
- 26254 Stillwater Cir
- 739 Trumpet Tree
- 10200 Burnt Store Rd
- 7343 N Ficus Tree
- 7353 N Seagrape Rd
- 10303 Burnt Store Rd Unit 151
- 10303 Burnt Store Rd Unit 230
- 10303 Burnt Store Rd Unit 203
- 10303 Burnt Store Rd Unit 93
- 10303 Burnt Store Rd Unit 69
- 10303 Burnt Store Rd Unit 198
- 10303 Burnt Store Rd Unit 26
- 10303 Burnt Store Rd Unit 25
- 10303 Burnt Store Rd Unit 80
- 10303 Burnt Store Rd Unit 174
- 10303 Burnt Store Rd Unit 97
