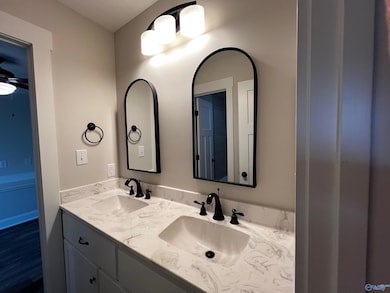NEW CONSTRUCTION
$20K PRICE INCREASE
26076 Breakers Cir Athens, AL 35613
Greenbrier NeighborhoodEstimated payment $1,753/month
Total Views
7,716
3
Beds
2.5
Baths
1,708
Sq Ft
$158
Price per Sq Ft
Highlights
- New Construction
- End Unit
- Living Room
- Creekside Elementary School Rated A-
- Covered Patio or Porch
- Tankless Water Heater
About This Home
SUPER APPEALING 3 BR, 2-1/2 bath END UNIT townhome offers living room with gas log fireplace, Eat-in kitchen with custom tile backsplash & granite counters. Primary bedroom includes private bath with tiled shower and walk-in closet. 2nd & 3rd bedrooms joined by Jack-n-Jill bath. LVP flooring thru, upstairs laundry rm, tankless water heater are a few more perks. Double garage. Community storm shelter.
Townhouse Details
Home Type
- Townhome
Year Built
- Built in 2024 | New Construction
Lot Details
- Lot Dimensions are 26 x 81.57
- End Unit
HOA Fees
- $65 Monthly HOA Fees
Home Design
- Brick Exterior Construction
- Slab Foundation
Interior Spaces
- 1,708 Sq Ft Home
- Gas Log Fireplace
- Living Room
- Dining Room
Kitchen
- Oven or Range
- Microwave
- Dishwasher
Bedrooms and Bathrooms
- 3 Bedrooms
Parking
- 2 Car Garage
- Front Facing Garage
- Garage Door Opener
- Driveway
Outdoor Features
- Covered Patio or Porch
Schools
- East Middle Elementary School
- East Limestone High School
Utilities
- Central Heating and Cooling System
- Underground Utilities
- Tankless Water Heater
Community Details
- The Breakers Townhomes Association
- Built by LYNN PERSELL HOME BUILDERS INC.
- The Breakers Townhomes Subdivision
Listing and Financial Details
- Tax Lot 19
- Assessor Parcel Number 09 04 20 0 004 019.000
Map
Create a Home Valuation Report for This Property
The Home Valuation Report is an in-depth analysis detailing your home's value as well as a comparison with similar homes in the area
Home Values in the Area
Average Home Value in this Area
Property History
| Date | Event | Price | List to Sale | Price per Sq Ft |
|---|---|---|---|---|
| 05/01/2025 05/01/25 | Price Changed | $269,900 | +8.0% | $158 / Sq Ft |
| 04/21/2025 04/21/25 | For Sale | $249,900 | 0.0% | $146 / Sq Ft |
| 03/11/2025 03/11/25 | Pending | -- | -- | -- |
| 09/27/2024 09/27/24 | For Sale | $249,900 | -- | $146 / Sq Ft |
Source: ValleyMLS.com
Source: ValleyMLS.com
MLS Number: 21871982
Nearby Homes
- 26082 Breakers Cir
- 26448 Breakers Cir
- 26444 Breakers Cir
- 26092 Breakers Cir
- 26438 Breakers Cir
- 26073 Breakers Cir
- 26096 Breakers Cir
- 26432 Breakers Cir
- 26428 Breakers Cir
- 25871 Walter Lee Dr
- Lot 24 Walter Lee Dr
- 475 Lot Mallard Dr
- 477 Lot 14067 Mallard Dr
- Greenland - D1 Mallard Dr
- Foresthill - E Mallard Dr
- Thorton B Mallard Dr
- McKinley - A Mallard Dr
- Arlington B Mallard Dr
- Thomashill D Mallard Dr
- Thomashill- D Mallard Dr
- 26390 U S 72
- 25861 Caldera Dr
- 25861 - Lot 33 Caldera Dr
- 13735 Callaway Dr
- 27998 Cross Gate Dr
- 26074 Capshaw Rd
- 13291 Arbor Ridge
- 13098 Arbor Ridge
- 15230 Mill Valley Dr
- 24707 Rolling Vista Dr
- 24603 Rolling Vista Dr
- 14980 Westmeade Ln
- 15580 Ruthie Lynn Dr Unit A
- 14705 Greenleaf Dr
- 14704 Greenleaf Dr
- 14741 Greenleaf Dr
- 26218 Beech Grv Ln NW
- 26302 Beech Grv Ln NW
- 26153 Beech Grv Ln NW
- 26084 Beech Grv Ln NW







