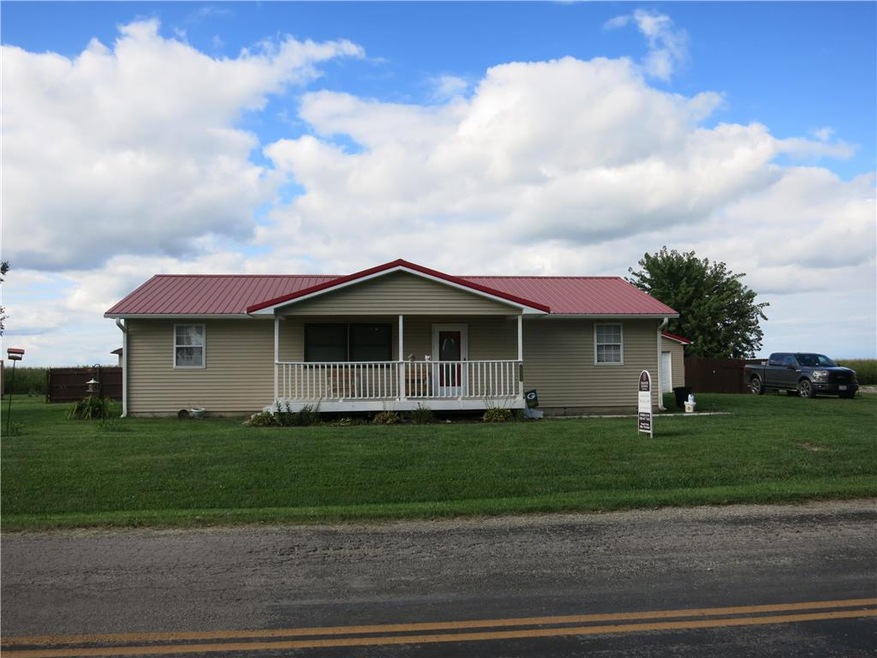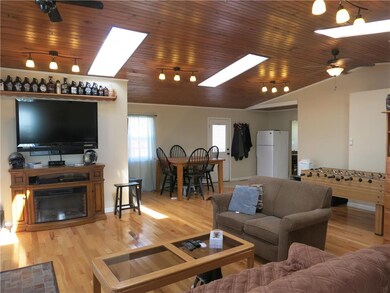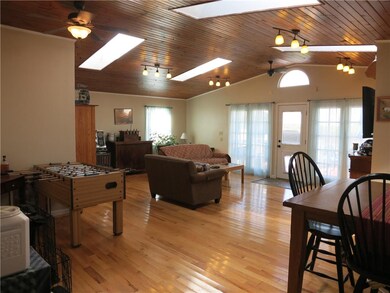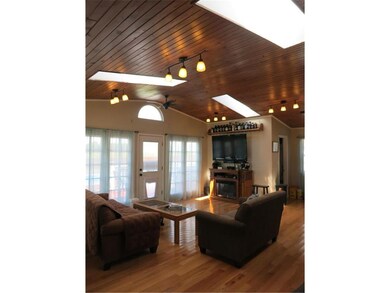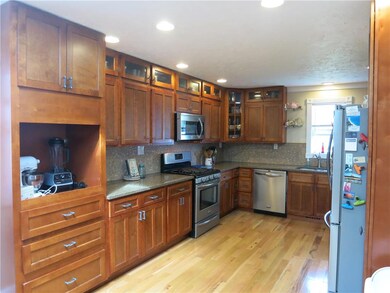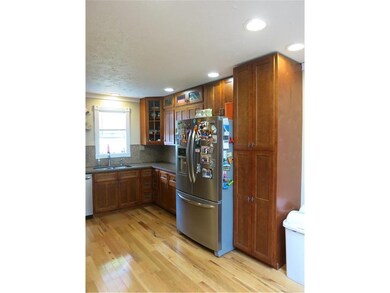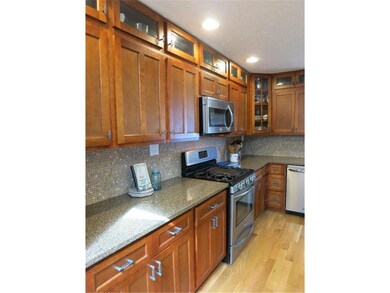26077 E State Highway Mm Gilman City, MO 64642
Highlights
- In Ground Pool
- Deck
- Ranch Style House
- Custom Closet System
- Vaulted Ceiling
- Wood Flooring
About This Home
As of October 2017An amazing one level - 3 bedroom, 3 bathroom ranch home with in-ground pool & pool house! Updated home features a gorgeous custom kitchen with solid surface counter-tops, tile backsplash, pantry, & stainless appliances. There is a spacious living room + a great room with vaulted wood ceilings; absolutely gorgeous! Wood floors and tilt-in windows throughout. PLUS there is a detached 2 car garage and a 40x60 outbuilding with electric and concrete! BLACKTOP LOCATION TOO! LOOK NOW! Sellers name is SIRVA Relocation LLC, A Delaware Limited Liability Company. Title work already ordered thru Missouri Land Title in Bethany, MO. See Addendum Remarks below. Special Financing Incentives available on this property from SIRVA MORTGAGE. Add to contract "Contingent upon SIRVA Relocation LLC being able to deliver good and marketable title to the property. Contingent upon the Purchaser signing SIRVA Relocation LLC's Rider to Sales Agreement, Addenda and Releases (collectively "Addenda) to be made part of and attached to this Agreement.
Home Details
Home Type
- Single Family
Est. Annual Taxes
- $1,260
Year Built
- Built in 1985
Lot Details
- 0.98 Acre Lot
- Level Lot
Parking
- 2 Car Detached Garage
- Front Facing Garage
Home Design
- Ranch Style House
- Traditional Architecture
- Frame Construction
- Metal Roof
Interior Spaces
- 2,184 Sq Ft Home
- Wet Bar: Ceiling Fan(s), Shower Over Tub, Ceramic Tiles, Shower Only, Walk-In Closet(s), Wood Floor, Pantry, Shades/Blinds, Solid Surface Counter, No Drapes
- Built-In Features: Ceiling Fan(s), Shower Over Tub, Ceramic Tiles, Shower Only, Walk-In Closet(s), Wood Floor, Pantry, Shades/Blinds, Solid Surface Counter, No Drapes
- Vaulted Ceiling
- Ceiling Fan: Ceiling Fan(s), Shower Over Tub, Ceramic Tiles, Shower Only, Walk-In Closet(s), Wood Floor, Pantry, Shades/Blinds, Solid Surface Counter, No Drapes
- Skylights
- Fireplace
- Shades
- Plantation Shutters
- Drapes & Rods
- Great Room
- Family Room Downstairs
- Combination Kitchen and Dining Room
- Crawl Space
Kitchen
- Gas Oven or Range
- Dishwasher
- Stainless Steel Appliances
- Granite Countertops
- Laminate Countertops
- Wood Stained Kitchen Cabinets
Flooring
- Wood
- Wall to Wall Carpet
- Linoleum
- Laminate
- Stone
- Ceramic Tile
- Luxury Vinyl Plank Tile
- Luxury Vinyl Tile
Bedrooms and Bathrooms
- 3 Bedrooms
- Custom Closet System
- Cedar Closet: Ceiling Fan(s), Shower Over Tub, Ceramic Tiles, Shower Only, Walk-In Closet(s), Wood Floor, Pantry, Shades/Blinds, Solid Surface Counter, No Drapes
- Walk-In Closet: Ceiling Fan(s), Shower Over Tub, Ceramic Tiles, Shower Only, Walk-In Closet(s), Wood Floor, Pantry, Shades/Blinds, Solid Surface Counter, No Drapes
- 3 Full Bathrooms
- Double Vanity
- Whirlpool Bathtub
- Bathtub with Shower
Laundry
- Laundry Room
- Laundry on main level
Outdoor Features
- In Ground Pool
- Deck
- Enclosed patio or porch
Schools
- Gilman City Elementary School
- Gilman City High School
Utilities
- Central Air
- Heating System Uses Natural Gas
- Septic Tank
Map
Home Values in the Area
Average Home Value in this Area
Property History
| Date | Event | Price | Change | Sq Ft Price |
|---|---|---|---|---|
| 10/25/2017 10/25/17 | Sold | -- | -- | -- |
| 09/26/2017 09/26/17 | Pending | -- | -- | -- |
| 08/29/2017 08/29/17 | For Sale | $130,000 | -13.3% | $60 / Sq Ft |
| 09/01/2015 09/01/15 | Sold | -- | -- | -- |
| 08/03/2015 08/03/15 | Pending | -- | -- | -- |
| 03/30/2013 03/30/13 | For Sale | $150,000 | -- | $69 / Sq Ft |
Tax History
| Year | Tax Paid | Tax Assessment Tax Assessment Total Assessment is a certain percentage of the fair market value that is determined by local assessors to be the total taxable value of land and additions on the property. | Land | Improvement |
|---|---|---|---|---|
| 2024 | $1,161 | $18,200 | $0 | $0 |
| 2023 | $1,144 | $14,990 | $0 | $0 |
| 2022 | $1,134 | $14,990 | $0 | $0 |
| 2021 | $1,113 | $14,990 | $0 | $0 |
| 2020 | $1,113 | $14,800 | $0 | $0 |
| 2019 | $1,104 | $14,800 | $0 | $0 |
| 2018 | $1,064 | $14,250 | $220 | $14,030 |
| 2017 | $1,057 | $14,250 | $0 | $0 |
| 2016 | $1,033 | $14,220 | $0 | $0 |
| 2015 | -- | $14,220 | $0 | $0 |
| 2013 | -- | $9,190 | $0 | $0 |
Deed History
| Date | Type | Sale Price | Title Company |
|---|---|---|---|
| Warranty Deed | -- | Missouri Land And Title Comp | |
| Special Warranty Deed | -- | Harrison County Land Title | |
| Quit Claim Deed | -- | Harrison County Land Title |
Source: Heartland MLS
MLS Number: 2065991
APN: 23-2.1-03-09.03
- 12138 262nd St
- 1106 S 30th St
- 1102 S 30th St
- 401 S 28th St
- 0 41st St
- 103 E North St
- 711 S 20th St
- 1302 Vandivert St
- 400 N 24th St
- 205 S 17th St
- 406 S 15th St
- 211 Muriel St
- 0 Cc Hwy Unit HMS2505703
- 0 E Klondike Rd
- 0 E 270th St
- 0 Kale St Unit HMS2531426
- 0 E 322nd Ave
- 28244 W State Hwy W
- 0 E 340th Ave Unit 11457151
- 0 Ave
