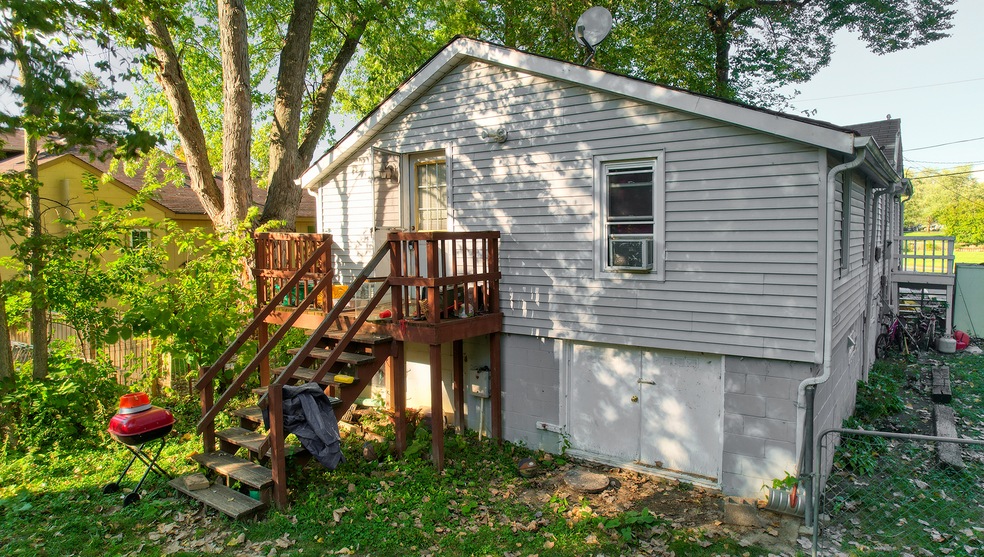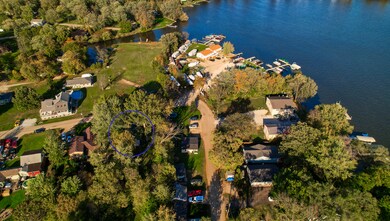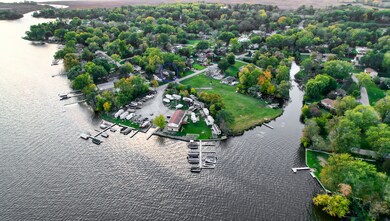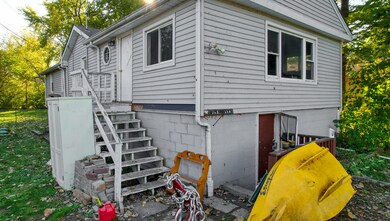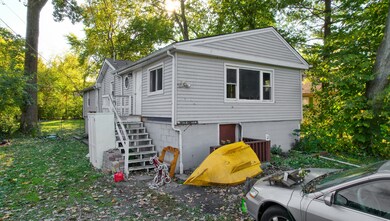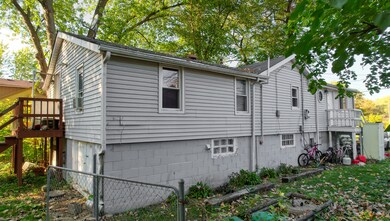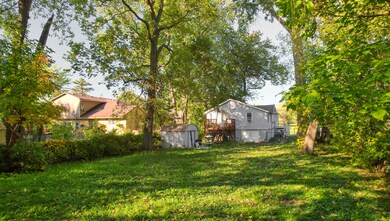
26079 W Forest Ave Antioch, IL 60002
Channel Lake NeighborhoodEstimated Value: $139,000 - $195,000
Highlights
- Formal Dining Room
- Antioch Community High School Rated A-
- 1-Story Property
About This Home
As of February 20223 bed 2 bath home 1/2 BLOCK FROM LAKE MARIE with a WALK-OUT BASEMENT! Own for less than rent. Separate living and dining room with wood laminate floor. 1st floor family room area off kitchen. Kitchen and bath have ceramic tile floor. ***Lower level has separate entrance with living room, kitchen with euro cabinets and ceramic tile floor, eating area, 1 bedroom & full bath with separate shower. Perfect for in law, extended living, or possible rental income.*** Updates include-electric 100 amp (2017), newer roof, well and septic. Septic system is a 3 stage ecological system. Pump was replaced in 2017. 90% efficiency furnace. Large fenced yard. ***Just 500' to Lake Marie & boat launch.*** Just minutes to downtown Antioch & Metra.
Last Agent to Sell the Property
Better Homes and Garden Real Estate Star Homes License #471010243 Listed on: 10/21/2021

Home Details
Home Type
- Single Family
Est. Annual Taxes
- $2,553
Year Built
- 1959
Lot Details
- 8,712
Home Design
- Vinyl Siding
Interior Spaces
- 1,016 Sq Ft Home
- 1-Story Property
- Formal Dining Room
Finished Basement
- Exterior Basement Entry
- Finished Basement Bathroom
Parking
- Gravel Driveway
- Uncovered Parking
- On-Site Parking
- Parking Included in Price
Ownership History
Purchase Details
Home Financials for this Owner
Home Financials are based on the most recent Mortgage that was taken out on this home.Purchase Details
Home Financials for this Owner
Home Financials are based on the most recent Mortgage that was taken out on this home.Purchase Details
Home Financials for this Owner
Home Financials are based on the most recent Mortgage that was taken out on this home.Similar Homes in Antioch, IL
Home Values in the Area
Average Home Value in this Area
Purchase History
| Date | Buyer | Sale Price | Title Company |
|---|---|---|---|
| Cook William D | $100,000 | Chicago Title | |
| Tovar Sean | $103,000 | Citiwide Title Corporation | |
| P & G Real Estate Management Ltd | $52,500 | Chicago Title Insurance Co |
Mortgage History
| Date | Status | Borrower | Loan Amount |
|---|---|---|---|
| Previous Owner | Cook William D | $97,000 | |
| Previous Owner | Tovar Sean | $97,850 | |
| Previous Owner | P & G Real Estate Management Ltd | $26,250 |
Property History
| Date | Event | Price | Change | Sq Ft Price |
|---|---|---|---|---|
| 02/28/2022 02/28/22 | Sold | $100,000 | -20.0% | $98 / Sq Ft |
| 01/13/2022 01/13/22 | Pending | -- | -- | -- |
| 10/21/2021 10/21/21 | For Sale | $125,000 | +21.4% | $123 / Sq Ft |
| 06/27/2018 06/27/18 | Sold | $103,000 | -6.3% | $101 / Sq Ft |
| 05/27/2018 05/27/18 | Pending | -- | -- | -- |
| 05/23/2018 05/23/18 | For Sale | $109,900 | 0.0% | $108 / Sq Ft |
| 05/19/2018 05/19/18 | Pending | -- | -- | -- |
| 05/15/2018 05/15/18 | For Sale | $109,900 | -- | $108 / Sq Ft |
Tax History Compared to Growth
Tax History
| Year | Tax Paid | Tax Assessment Tax Assessment Total Assessment is a certain percentage of the fair market value that is determined by local assessors to be the total taxable value of land and additions on the property. | Land | Improvement |
|---|---|---|---|---|
| 2024 | $2,553 | $37,223 | $2,239 | $34,984 |
| 2023 | $2,553 | $33,330 | $2,005 | $31,325 |
| 2022 | $3,426 | $33,330 | $3,179 | $30,151 |
| 2021 | $4,269 | $41,670 | $2,966 | $38,704 |
| 2020 | $4,189 | $40,519 | $2,884 | $37,635 |
| 2019 | $4,280 | $38,748 | $2,758 | $35,990 |
| 2018 | $3,655 | $33,738 | $2,792 | $30,946 |
| 2017 | $3,631 | $32,114 | $2,658 | $29,456 |
| 2016 | $3,552 | $30,992 | $2,565 | $28,427 |
| 2015 | $3,537 | $30,204 | $2,500 | $27,704 |
| 2014 | $2,986 | $32,175 | $3,730 | $28,445 |
| 2012 | $3,012 | $33,672 | $3,730 | $29,942 |
Agents Affiliated with this Home
-
Jim Starwalt

Seller's Agent in 2022
Jim Starwalt
Better Homes and Gardens Real Estate Star Homes
(847) 650-9139
16 in this area
1,498 Total Sales
-
Cheryl Mecher

Buyer's Agent in 2022
Cheryl Mecher
Results Realty USA
(847) 650-1232
1 in this area
39 Total Sales
-
John Campobasso

Seller's Agent in 2018
John Campobasso
Keller Williams Thrive
(847) 207-4302
87 Total Sales
-
Jason Peterie

Buyer's Agent in 2018
Jason Peterie
HomeSmart Connect LLC
(847) 877-3286
70 Total Sales
Map
Source: Midwest Real Estate Data (MRED)
MLS Number: 11251329
APN: 01-14-212-007
- 26048 W Forest Ave
- 41672 N Dot Place
- 41876 N Circle Dr
- 41725 N Circle Dr
- 26211 W Spring Grove Rd
- 41691 N Lotus Ave
- 41551 N Lotus Ave
- 26398 W Lake St
- 26415 W Beach St
- 42136 N 7th Ave
- 42309 N Woodbine Ave
- 42385 N Woodbine Ave
- 42584 N Woodbine Ave
- 42532 N Linden Ln
- 1137 Oak Point Ct
- 25291 W Hickory St
- 1076 Inverness Dr Unit 5
- 42211 N 2nd Ave
- 26427 W Prospect Ave
- 1341 Inverness Ct
- 26079 W Forest Ave
- 26075 W Forest Ave
- 26101 W Forest Ave
- 41740 N Riverview Ave
- 26116 W Marie Place
- 26123 W Forest Ave
- 26078 W Forest Ave
- 26088 W Forest Ave
- 26074 W Forest Ave
- 26126 W Forest Ave
- 41755 N Riverview Ave
- 26130 W Marie Place
- 41737 N Riverview Ave
- 26137 W Forest Ave
- 26142 W Marie Place
- 41723 N Riverview Ave
- 12056 N Beachview Dr
- 26154 W Marie Place
- 26143 W Forest Ave
- 41715 N Riverview Ave
