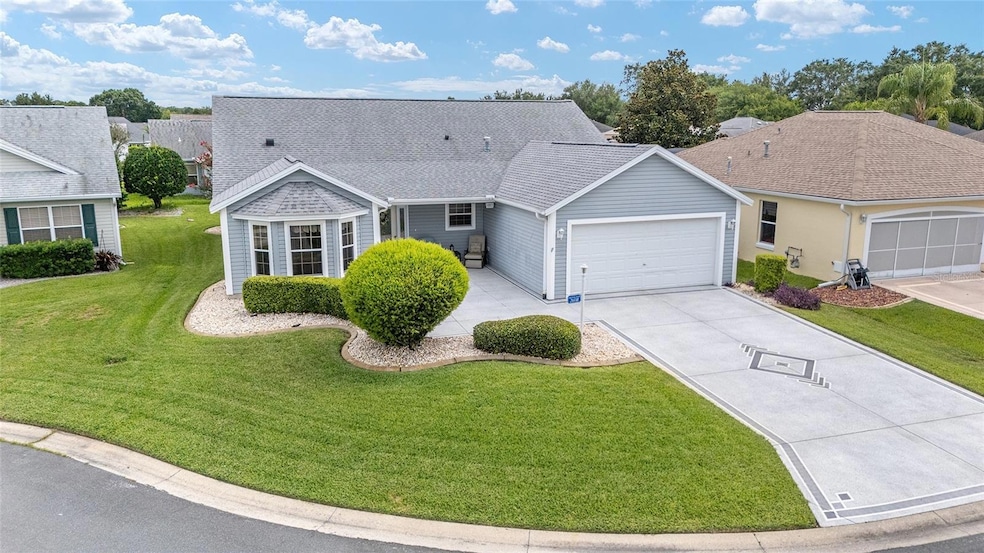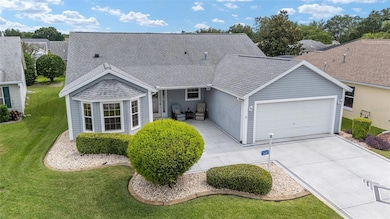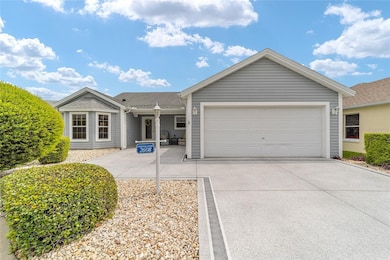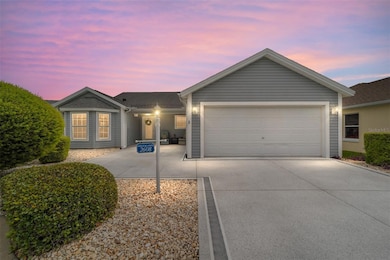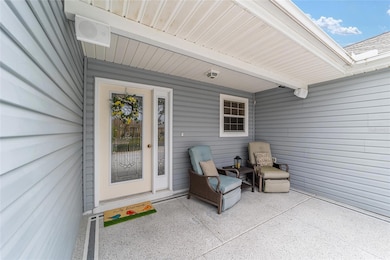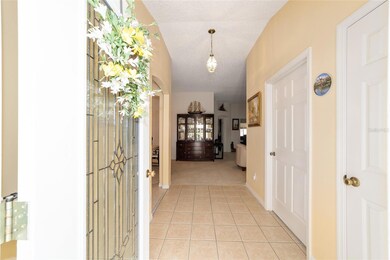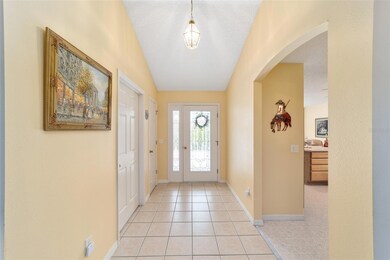
2608 Casso Ct The Villages, FL 32162
Village of Santiago NeighborhoodEstimated payment $2,938/month
Highlights
- Senior Community
- Eat-In Kitchen
- Living Room
- 2 Car Attached Garage
- Walk-In Closet
- Laundry Room
About This Home
BOND PAID IN FULL! FULLY FURNISHED and EXPANDED Cypress model located in a quiet CUL-DE-SAC in the desirable Santiago subdivision of The Villages. This beautifully landscaped home offers exceptional curb appeal, framed by lush, well-maintained shrubs and defined by clean concrete borders that add both structure and style. The thoughtfully designed greenery enhances the home's natural charm, creating a polished and welcoming first impression. With over 2,100 sqft of living, this home combines space, comfort and convenience. Recent updates include a NEW ROOF, A/C and WATER HEATER in 2020, ensuring peace of mind and efficiency. Step into a welcoming LIVING ROOM filled with natural light, thanks to an overhead SOLAR TUBE that brightens the space throughout the day. Thoughtfully designed for comfort and connection, this room offers an atmosphere perfect for everyday relaxation or casual entertaining. Adjacent to the living area, the FORMAL DINING room provides an elegant setting ideal for hosting dinner parties and special gatherings. With generous proportions, it easily accomodates the large table and seating, allowing guests to dine in style and comfort. The FAMILY ROOM offers a versatile retreat-ideal for TV watching, reading, or just relaxing. Just beyond, an ENCLOSED LANAI, now part of the heated/cooled living space, offering a spot to enjoy year-round comfort. The split bedroom floor plan offers privacy for you and your guests, while the large kitchen features a LARGE NOOK with BAY WINDOWS, plenty of cabinetry, GAS RANGE, STAINLESS STEEL appliances and ample counter space. Primary bedroom features TWO SEPERATE WALK-IN CLOSETS. Primary bathroom features ample counter space, dual sinks and a step-in shower for convenience. Guest bedrooms are located on opposite side of home with a shared bathroom in between. Laundry room comes equiped with new Washer/Dryer, storage cabinets and connects to garage. The ample garage features an additional side-by-side refrigerator, storage shelves and counters as well as a privacy screen garage door. Enjoy your favorite music with the built-in outdoor SPEAKER SYSTEM. All furniture is included. This home is perfect as a seasonal retreat or full-time residence. Check out the Virtual Tour on link above.
Last Listed By
BERKSHIRE HATHAWAY HS FLORIDA Brokerage Phone: 352-622-9700 License #3063336 Listed on: 06/05/2025

Home Details
Home Type
- Single Family
Est. Annual Taxes
- $2,659
Year Built
- Built in 2000
Lot Details
- 6,944 Sq Ft Lot
- Lot Dimensions are 62x112
- North Facing Home
- Property is zoned PUD
HOA Fees
- $199 Monthly HOA Fees
Parking
- 2 Car Attached Garage
Home Design
- Slab Foundation
- Frame Construction
- Shingle Roof
- Vinyl Siding
Interior Spaces
- 2,192 Sq Ft Home
- Window Treatments
- Living Room
Kitchen
- Eat-In Kitchen
- Range
- Microwave
- Dishwasher
Flooring
- Carpet
- Laminate
- Ceramic Tile
- Vinyl
Bedrooms and Bathrooms
- 3 Bedrooms
- Walk-In Closet
- 2 Full Bathrooms
Laundry
- Laundry Room
- Dryer
- Washer
Outdoor Features
- Exterior Lighting
Utilities
- Central Heating and Cooling System
- Underground Utilities
- Natural Gas Connected
Community Details
- Senior Community
- Vcdd Association
- The Villages Subdivision
Listing and Financial Details
- Visit Down Payment Resource Website
- Tax Lot 108
- Assessor Parcel Number D03E108
- $411 per year additional tax assessments
Map
Home Values in the Area
Average Home Value in this Area
Tax History
| Year | Tax Paid | Tax Assessment Tax Assessment Total Assessment is a certain percentage of the fair market value that is determined by local assessors to be the total taxable value of land and additions on the property. | Land | Improvement |
|---|---|---|---|---|
| 2024 | $2,431 | $227,070 | -- | -- |
| 2023 | $2,431 | $220,460 | $0 | $0 |
| 2022 | $2,319 | $214,040 | $0 | $0 |
| 2021 | $2,450 | $207,810 | $0 | $0 |
| 2020 | $2,472 | $204,950 | $0 | $0 |
| 2019 | $2,471 | $200,350 | $0 | $0 |
| 2018 | $2,242 | $196,620 | $0 | $0 |
| 2017 | $2,219 | $192,580 | $0 | $0 |
| 2016 | $2,157 | $188,620 | $0 | $0 |
| 2015 | $2,173 | $187,310 | $0 | $0 |
| 2014 | $2,183 | $185,830 | $0 | $0 |
Property History
| Date | Event | Price | Change | Sq Ft Price |
|---|---|---|---|---|
| 06/05/2025 06/05/25 | For Sale | $450,000 | -- | $205 / Sq Ft |
Purchase History
| Date | Type | Sale Price | Title Company |
|---|---|---|---|
| Interfamily Deed Transfer | -- | Attorney | |
| Interfamily Deed Transfer | -- | Attorney | |
| Warranty Deed | $209,000 | Attorney | |
| Warranty Deed | $211,600 | Attorney | |
| Interfamily Deed Transfer | -- | Attorney |
Mortgage History
| Date | Status | Loan Amount | Loan Type |
|---|---|---|---|
| Open | $167,200 | New Conventional |
Similar Homes in The Villages, FL
Source: Stellar MLS
MLS Number: OM701656
APN: D03E108
- 1402 Arredondo Dr
- 1313 Arredondo Dr
- 1502 El Paso Way
- 2628 Caribe Dr
- 2708 La Posada Dr
- 2609 Privada Dr
- 2541 Privada Dr
- 2538 Privada Dr
- 2543 Privada Dr
- 2461 Merida Cir
- 2433 Tamarindo Dr
- 1622 Navidad St
- 1615 Navidad St
- 2557 Privada Dr
- 2608 Botello Ave
- 2707 Privada Dr
- 2714 Moncayo Ave
- 1233 Carvello Dr
- 1308 La Estrellita Way
- 1313 La Estrellita Way
