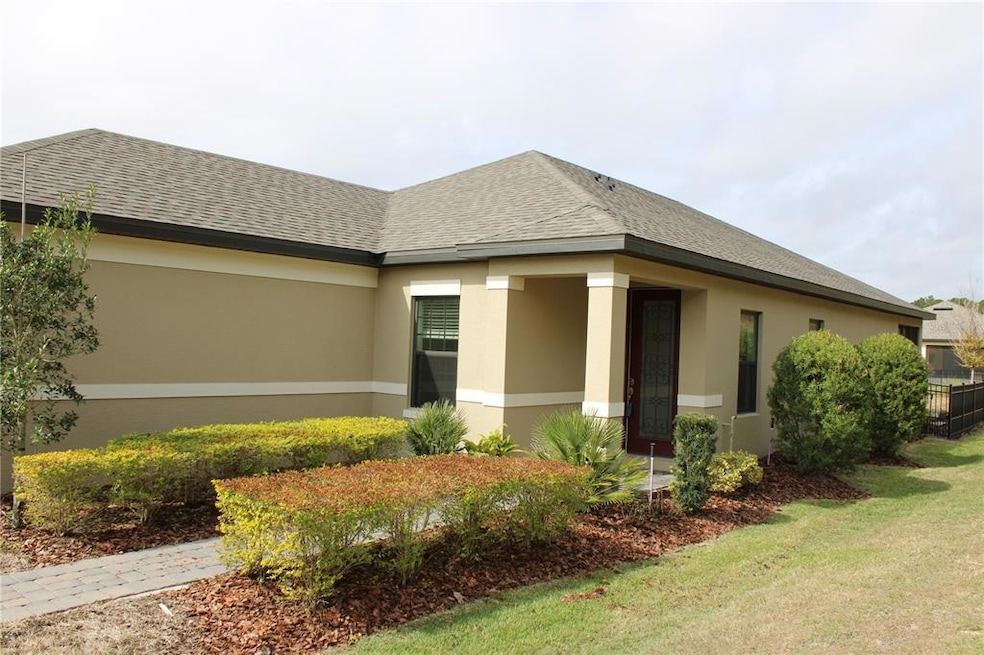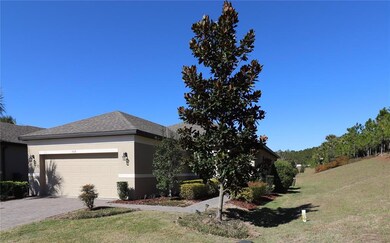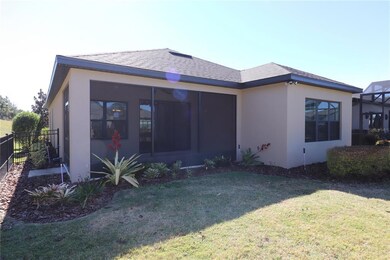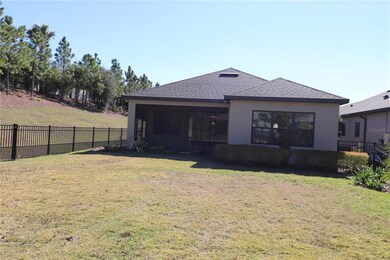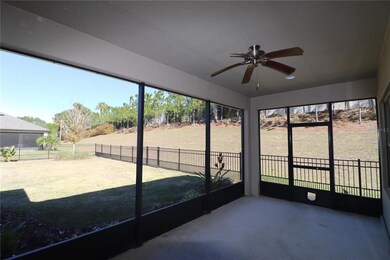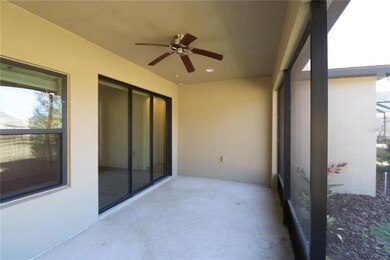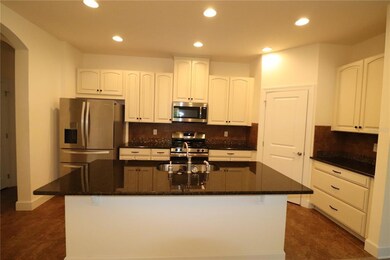
2608 Clemson Ridge Ct Clermont, FL 34715
Estimated Value: $419,000 - $599,000
Highlights
- Senior Community
- View of Trees or Woods
- Contemporary Architecture
- Gated Community
- Open Floorplan
- Private Lot
About This Home
As of March 2022MARKET ADJUSTMENT. SELLERS ARE MOTIVATED! Beautiful 3-bedroom 2.5 bath home in highly sought-after Esplanade at Highland Ranch, 55+ Community in Clermont. This spacious open floorplan featuring split bedrooms. Owner's bedroom has large bathroom with double sinks and walk in shower. ADA door openings. Laundry room is off the owner's bath for convenience. Granite Kitchen Island, walk in pantry and stainless-steel appliances. Custom wood look blinds and electric roller shade across triple slider to screened in lanai. Back-yard fenced with "puppy picket", perfect for small dogs. There is a transferrable Termite Bond from Roof to Floor as well. Entire house security with RING doorbell installed during construction. Room Feature: Linen Closet In Bath (Primary Bathroom).
Last Listed By
KELLER WILLIAMS HERITAGE REALTY Brokerage Phone: 407-862-9700 License #3361705 Listed on: 01/31/2022

Home Details
Home Type
- Single Family
Est. Annual Taxes
- $3,104
Year Built
- Built in 2019
Lot Details
- 6,660 Sq Ft Lot
- Southeast Facing Home
- Mature Landscaping
- Private Lot
- Corner Lot
- Level Lot
- Irrigation
HOA Fees
- $360 Monthly HOA Fees
Parking
- 2 Car Attached Garage
- Garage Door Opener
- Driveway
Property Views
- Woods
- Park or Greenbelt
Home Design
- Contemporary Architecture
- Brick Exterior Construction
- Slab Foundation
- Shingle Roof
- Stucco
Interior Spaces
- 1,826 Sq Ft Home
- 1-Story Property
- Open Floorplan
- High Ceiling
- Ceiling Fan
- Thermal Windows
- Blinds
- Sliding Doors
- Family Room Off Kitchen
- Combination Dining and Living Room
- Walk-Up Access
- Laundry Room
Kitchen
- Range
- Microwave
- Dishwasher
- Stone Countertops
- Disposal
Flooring
- Laminate
- Tile
Bedrooms and Bathrooms
- 3 Bedrooms
- Split Bedroom Floorplan
- Walk-In Closet
Home Security
- Home Security System
- Security Gate
- Fire and Smoke Detector
Outdoor Features
- Covered patio or porch
Utilities
- Central Heating and Cooling System
- Thermostat
- Natural Gas Connected
- Gas Water Heater
- Cable TV Available
Listing and Financial Details
- Visit Down Payment Resource Website
- Tax Lot 194
- Assessor Parcel Number 15-22-26-0260-000-19400
Community Details
Overview
- Senior Community
- Association fees include pool, management, recreational facilities
- Evergreen Lifestyles Management/James Alexander Association, Phone Number (877) 221-6919
- Visit Association Website
- Built by TAYLOR MORRISON
- Highland Ranch Esplanade Ph 2 Subdivision, Matera Floorplan
- The community has rules related to deed restrictions, vehicle restrictions
Recreation
- Recreation Facilities
Security
- Gated Community
Ownership History
Purchase Details
Home Financials for this Owner
Home Financials are based on the most recent Mortgage that was taken out on this home.Purchase Details
Home Financials for this Owner
Home Financials are based on the most recent Mortgage that was taken out on this home.Similar Homes in Clermont, FL
Home Values in the Area
Average Home Value in this Area
Purchase History
| Date | Buyer | Sale Price | Title Company |
|---|---|---|---|
| Delpalacios Teresita Del | $380,000 | Clear Title | |
| Bruce Kathy | $287,900 | Inspired Title Services Llc |
Mortgage History
| Date | Status | Borrower | Loan Amount |
|---|---|---|---|
| Previous Owner | Bruce Kathy | $256,000 | |
| Previous Owner | Bruce Kathy | $230,249 | |
| Previous Owner | Bruce Kathy | $28,752 |
Property History
| Date | Event | Price | Change | Sq Ft Price |
|---|---|---|---|---|
| 03/08/2022 03/08/22 | Sold | $380,000 | -8.4% | $208 / Sq Ft |
| 02/08/2022 02/08/22 | Pending | -- | -- | -- |
| 02/06/2022 02/06/22 | Price Changed | $415,000 | -3.5% | $227 / Sq Ft |
| 01/31/2022 01/31/22 | For Sale | $430,000 | -- | $235 / Sq Ft |
Tax History Compared to Growth
Tax History
| Year | Tax Paid | Tax Assessment Tax Assessment Total Assessment is a certain percentage of the fair market value that is determined by local assessors to be the total taxable value of land and additions on the property. | Land | Improvement |
|---|---|---|---|---|
| 2025 | $3,104 | $406,450 | -- | -- |
| 2024 | $3,104 | $406,450 | -- | -- |
| 2023 | $5,928 | $383,126 | $107,800 | $275,326 |
| 2022 | $3,292 | $230,140 | $0 | $0 |
| 2021 | $3,104 | $223,444 | $0 | $0 |
| 2020 | $3,077 | $220,359 | $0 | $0 |
| 2019 | $663 | $39,000 | $0 | $0 |
| 2018 | $574 | $32,500 | $0 | $0 |
Agents Affiliated with this Home
-
Marilyn Polson
M
Seller's Agent in 2022
Marilyn Polson
KELLER WILLIAMS HERITAGE REALTY
(407) 408-9392
1 in this area
173 Total Sales
-
Luz Dominguez
L
Buyer's Agent in 2022
Luz Dominguez
CENTURY 21 CARIOTI
(352) 223-4659
1 in this area
8 Total Sales
Map
Source: Stellar MLS
MLS Number: O5999798
APN: 15-22-26-0260-000-19400
- 1392 Zeek Ridge St
- 2714 Stargrass Cir
- 1376 Zeek Ridge St
- 16510 Quarter Horse Ct
- 2530 Stargrass Cir
- 16500 Quarter Horse Ct
- 2539 Stargrass Cir
- 2554 Stargrass Cir
- 1282 Zeek Ridge St
- 2348 Clemblue Rd
- 1084 Sadie Ridge Rd
- 1028 Sadie Ridge Rd
- 1039 Nathan Ridge Rd
- 15053 Willow Ridge Dr
- 15172 Willow Ridge Dr
- 1298 Zeek Ridge St
- 1047 Timbervale Trail
- 1335 Zeek Ridge St
- 977 Timberview Rd
- 1003 Nathan Ridge Rd
- 2608 Clemson Ridge Ct
- 2606 Clemson Ridge Ct
- 2611 Frazeek Ct
- 2609 Frazeek Ct
- 2607 Clemson Ridge Ct
- 1228 Zeek Ridge St
- 2605 Clemson Ridge Ct
- 1230 Zeek Ridge St
- 1224 Zeek Ridge St
- 1232 Zeek Ridge St
- 1222 Zeek Ridge St
- 1234 Zeek Ridge St
- 1236 Zeek Ridge St
- 1220 Zeek Ridge St
- 2612 Frazeek Ct
- 2610 Frazeek Ct
- 2604 Katie Ridge Ct
- 1218 Zeek Ridge St
- 2602 Katie Ridge Ct
- 1238 Zeek Ridge St
