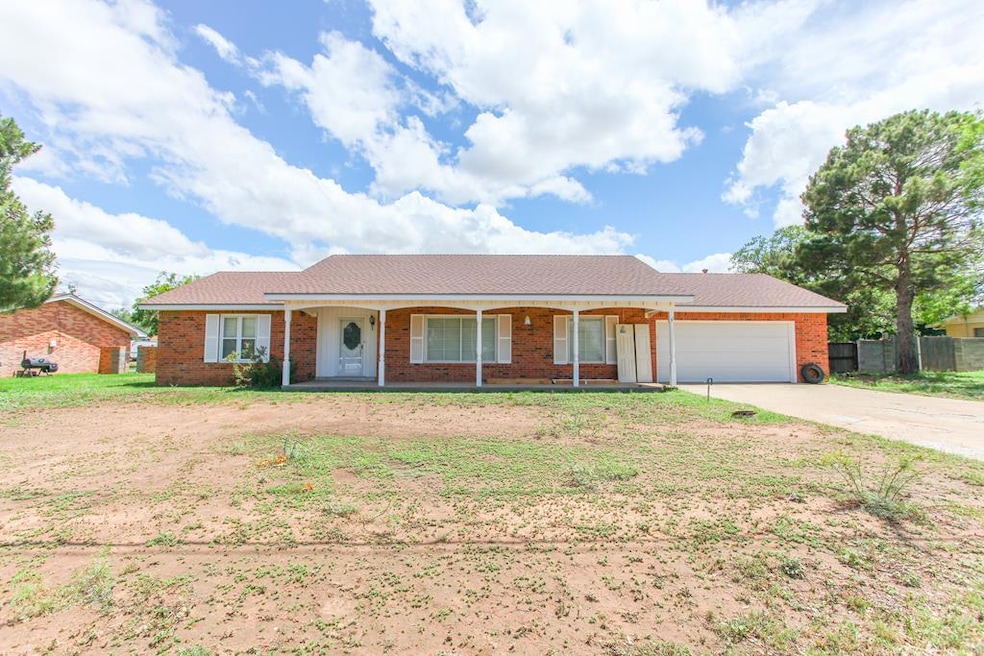2608 E 24th St Big Spring, TX 79720
Estimated payment $1,568/month
Highlights
- High Ceiling
- Den with Fireplace
- Breakfast Area or Nook
- No HOA
- Covered Patio or Porch
- Formal Dining Room
About This Home
Do you dream of having space from your neighbors? This could be the home for you. Located in the Edgemere addition in lower Kentwood, this home sits on just under half an acre. It has a well with a new pump (Oct 2025) and a new 1000-gallon septic system (Dec 2025), so there are no longer any city utilities. The roof was just replaced in 2025. Three spacious bedrooms, 2.5 bathrooms, and closets galore are just waiting for new owners. You can call your favorite agent for a tour.
Listing Agent
Home Realtors Brokerage Email: 4322631284, leslie.elrod@yahoo.com License #TREC #0570785 Listed on: 06/13/2025
Home Details
Home Type
- Single Family
Est. Annual Taxes
- $3,098
Year Built
- Built in 1963
Lot Details
- 0.47 Acre Lot
- Masonry wall
- Landscaped
Parking
- 2 Car Attached Garage
- Parking Pad
- Alley Access
- Automatic Garage Door Opener
- Open Parking
Home Design
- Brick Veneer
- Pillar, Post or Pier Foundation
- Composition Roof
Interior Spaces
- 2,543 Sq Ft Home
- 1-Story Property
- Bookcases
- High Ceiling
- Ceiling Fan
- Wood Burning Fireplace
- Formal Dining Room
- Den with Fireplace
- Fire and Smoke Detector
Kitchen
- Breakfast Area or Nook
- Double Oven
- Electric Range
- Dishwasher
- Disposal
Flooring
- Carpet
- Tile
- Vinyl
Bedrooms and Bathrooms
- 3 Bedrooms
- Dual Closets
Laundry
- Laundry in Utility Room
- Electric Dryer
Outdoor Features
- Covered Patio or Porch
- Shed
Schools
- Big Spring Elementary And Middle School
- Big Spring High School
Utilities
- Central Heating and Cooling System
- Heating System Uses Natural Gas
- Well
- Gas Water Heater
- Septic Tank
Community Details
- No Home Owners Association
- Edgemere Subdivision
Listing and Financial Details
- Assessor Parcel Number 289214
Map
Tax History
| Year | Tax Paid | Tax Assessment Tax Assessment Total Assessment is a certain percentage of the fair market value that is determined by local assessors to be the total taxable value of land and additions on the property. | Land | Improvement |
|---|---|---|---|---|
| 2025 | $777 | $279,132 | $18,540 | $260,592 |
| 2024 | $2,034 | $279,190 | $18,540 | $260,650 |
| 2023 | $1,880 | $253,529 | $14,214 | $239,315 |
| 2022 | $2,075 | $258,207 | $10,300 | $247,907 |
| 2021 | $2,253 | $137,694 | $10,300 | $127,394 |
| 2019 | $2,844 | $157,420 | $10,300 | $147,120 |
| 2018 | $3,456 | $159,871 | $10,300 | $149,571 |
| 2017 | $3,666 | $169,560 | $10,300 | $159,260 |
| 2016 | $3,716 | $171,869 | $10,300 | $161,569 |
| 2015 | -- | $164,742 | $6,695 | $158,047 |
| 2014 | -- | $154,142 | $6,695 | $147,447 |
Property History
| Date | Event | Price | List to Sale | Price per Sq Ft |
|---|---|---|---|---|
| 06/30/2025 06/30/25 | Price Changed | $254,300 | -15.2% | $100 / Sq Ft |
| 06/13/2025 06/13/25 | For Sale | $299,900 | -- | $118 / Sq Ft |
Source: Permian Basin Board of REALTORS®
MLS Number: 50082926
APN: 289214
- 2511 E 24th St
- 2508 E 24th St
- 2405 E 25th St
- 2604 Ann Dr
- 2702 Shirley Dr
- 2704 Shirley Dr
- 2706 Shirley Dr
- 2308 Brent Dr
- 2710 Shirley Dr
- 2502 Cindy Ln
- 2300 Cindy Ln
- 2701 Larry Dr
- Lot 31 Miami Cove
- Lot 25 Miami Cove
- 2606 Carol Dr
- 1800 Brent Dr
- 2402 S Monticello St
- 1306 Monmouth Ave
- 1309 Marijo Ave
- 1210 Marijo Ave
- 2501 Joshua Dr
- 2717 Cindy Ln
- 3208 Auburn Ave
- 1314 Birdwell Ln
- 3231 Drexel Ave
- 1602 Sycamore St
- 401 Washington Blvd
- 1518 Sycamore St Unit B
- 1510 Sycamore St Unit B
- 1504 Sycamore St Unit B
- 1504 Sycamore St Unit B
- 1509 Sycamore St Unit B
- 1404 Wood St
- 1300 Dixie Ave
- 1009 E 15th St Unit B
- 901 E Fm 700
- 1712 E 3rd St
- 107 E 20th St
- 1708 S Main St
- 1202 S Main St
Ask me questions while you tour the home.







