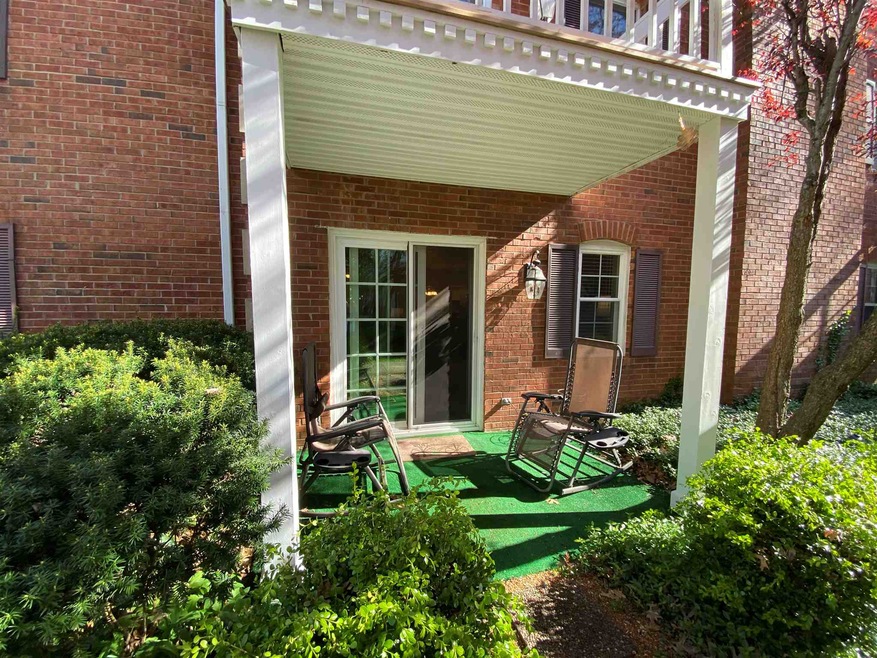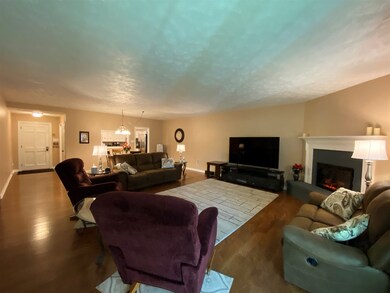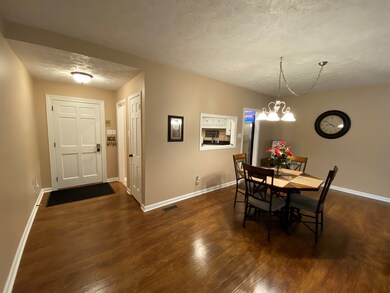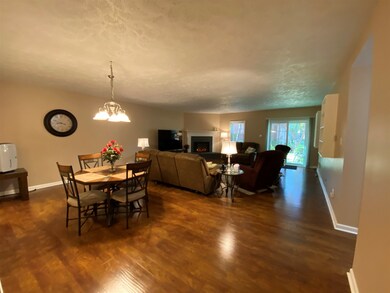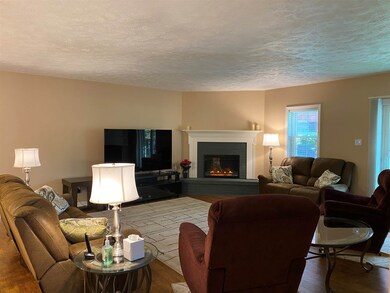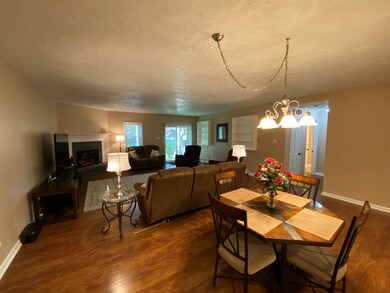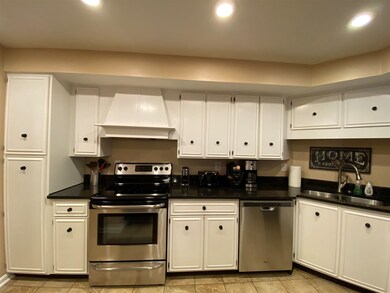
2608 E 2nd St Unit A Bloomington, IN 47401
Covenanter NeighborhoodHighlights
- Fitness Center
- Primary Bedroom Suite
- Community Pool
- Binford Elementary School Rated A
- Clubhouse
- Covered patio or porch
About This Home
As of April 2024Ready to move into 2BR/2BA ground level unit in desirable Woodcrest Court. This unit has been beautifully update in recent years, see below for a list of updates. Spacious living area with corner fireplace, laminate flooring and 9 foot ceilings. Both bedrooms have en suite full bathrooms. Landscaped patio just off living area with a view of pool, flowering trees and shrubs. Monthly HOA Fee includes all exterior building maintenance, building insurance, grounds, water, sewer, trash, snow removal, pest control, window cleaning, community room, sauna, exercise room, pool and much, much more. See attached list for all included amenities and services. This unit also has a 1 car garage with a 13x10 private laundry room. Laundry room/garage also located on main level close to the unit. List of Updates 2015: All new kitchen appliances, washer, dryer, main water heater, laundry room water heater, laminate and tile flooring in all rooms, granite kitchen counter tops, LED lighting throughout,ceiling fans, fireplace insert, electrical outlets/switches, patio carpet, walk-in shower, patio lighting, all faucets, bathroom fans and smoke detectors 2016: All windows and patio door replaced with Pella triple pane windows to improve climate comfort and soundproofing. 2017: All new garage lighting
Property Details
Home Type
- Condominium
Est. Annual Taxes
- $2,734
Year Built
- Built in 1975
Lot Details
- Aluminum or Metal Fence
- Landscaped
HOA Fees
- $378 Monthly HOA Fees
Parking
- 1 Car Attached Garage
- Garage Door Opener
- Off-Street Parking
Home Design
- Planned Development
- Brick Exterior Construction
- Shingle Roof
Interior Spaces
- 1,460 Sq Ft Home
- Ceiling height of 9 feet or more
- Triple Pane Windows
- Living Room with Fireplace
- Laundry on main level
Flooring
- Laminate
- Tile
- Vinyl
Bedrooms and Bathrooms
- 2 Bedrooms
- Primary Bedroom Suite
- 2 Full Bathrooms
- Bathtub with Shower
- Separate Shower
Home Security
Schools
- Rogers/Binford Elementary School
- Jackson Creek Middle School
- Bloomington South High School
Utilities
- Forced Air Heating and Cooling System
- Cable TV Available
Additional Features
- Energy-Efficient Windows
- Covered patio or porch
- Suburban Location
Listing and Financial Details
- Assessor Parcel Number 53-01-55-600-000.000-009
Community Details
Overview
- Woodscrest Subdivision
Recreation
- Fitness Center
- Community Pool
Additional Features
- Clubhouse
- Fire and Smoke Detector
Map
Home Values in the Area
Average Home Value in this Area
Property History
| Date | Event | Price | Change | Sq Ft Price |
|---|---|---|---|---|
| 04/30/2024 04/30/24 | Sold | $277,000 | -1.0% | $190 / Sq Ft |
| 03/12/2024 03/12/24 | For Sale | $279,900 | 0.0% | $192 / Sq Ft |
| 03/12/2024 03/12/24 | Price Changed | $279,900 | +1.0% | $192 / Sq Ft |
| 03/12/2024 03/12/24 | Off Market | $277,000 | -- | -- |
| 09/02/2021 09/02/21 | Sold | $205,000 | -6.8% | $140 / Sq Ft |
| 08/27/2021 08/27/21 | Pending | -- | -- | -- |
| 05/27/2021 05/27/21 | Price Changed | $219,900 | -4.3% | $151 / Sq Ft |
| 05/13/2021 05/13/21 | Price Changed | $229,900 | -4.2% | $157 / Sq Ft |
| 04/19/2021 04/19/21 | For Sale | $239,900 | +23.0% | $164 / Sq Ft |
| 06/18/2020 06/18/20 | Sold | $195,000 | 0.0% | $134 / Sq Ft |
| 04/27/2020 04/27/20 | For Sale | $195,000 | +50.0% | $134 / Sq Ft |
| 06/12/2015 06/12/15 | Sold | $130,000 | -12.2% | $89 / Sq Ft |
| 06/06/2015 06/06/15 | Pending | -- | -- | -- |
| 03/18/2015 03/18/15 | For Sale | $148,000 | -- | $101 / Sq Ft |
Similar Homes in Bloomington, IN
Source: Indiana Regional MLS
MLS Number: 202014558
- 2606 E 2nd St Unit E
- 4205 S Red Pine Dr
- 2604 E 2nd Unit C St
- 2641 E Windermere Woods Dr
- 2638 E Windermere Woods Dr
- 2656 E Windermere Woods Dr
- 110 S Overhill Dr
- 2602 E Covenanter Dr
- 2610 E Covenanter Dr
- 2410 E 4th St
- 2627 E Dekist St
- 2101 E Woodstock Place
- 2104 E Woodstock Place
- 1924 E 2nd St
- 1318 S College Mall Rd
- 1227 S Pickwick Point
- 301 S Pleasant Ridge Rd
- 1336 S College Mall Rd
- 1901 E Maxwell Ln
- 2214 E 7th St
