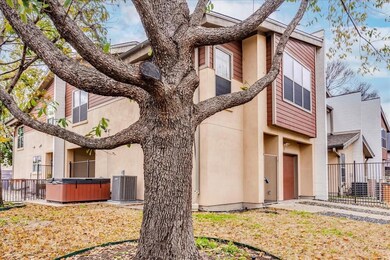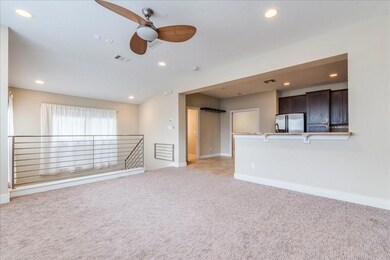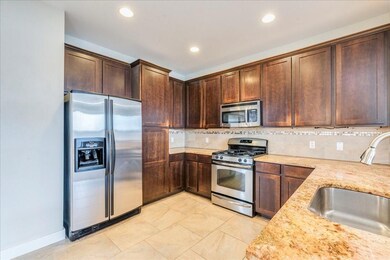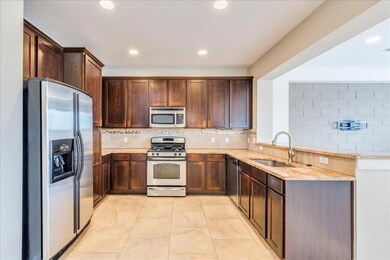2608 E 6th St Unit 5 Austin, TX 78702
Holly NeighborhoodHighlights
- Two Primary Bedrooms
- High Ceiling
- Corian Countertops
- City View
- Private Yard
- 4-minute walk to Parque Zaragoza Neighborhood Park
About This Home
Superb location on East 6th Street for this end unit condo with large, fenced yard and security gate. Great walkability to local eateries, grocery, bars & entertainment. One bedroom on each level with primary bedroom + kitchen + living room located upstairs. Dedicated garage + driveway provide great parking space. Secondary bedroom downstairs features built-in Murphy bed, which allows flexible use of the space. Up to 2 pets ok, no attack breeds. Available for August 1st move-in! Note: Hot Tub is drained and not available for use.
Listing Agent
Better Broker, Texas Realty Brokerage Phone: (512) 470-4433 License #0527864 Listed on: 05/16/2025
Condo Details
Home Type
- Condominium
Est. Annual Taxes
- $8,450
Year Built
- Built in 2008
Lot Details
- South Facing Home
- Wrought Iron Fence
- Property is Fully Fenced
- Sprinkler System
- Dense Growth Of Small Trees
- Private Yard
Parking
- 1 Car Attached Garage
- Outside Parking
- Assigned Parking
Home Design
- Slab Foundation
- Composition Roof
- Concrete Siding
- Masonry Siding
- HardiePlank Type
- Stucco
Interior Spaces
- 1,310 Sq Ft Home
- 2-Story Property
- Wired For Sound
- High Ceiling
- Ceiling Fan
- City Views
- Washer and Dryer
Kitchen
- Self-Cleaning Oven
- Free-Standing Range
- Microwave
- Ice Maker
- Dishwasher
- ENERGY STAR Qualified Appliances
- Corian Countertops
- Disposal
Flooring
- Carpet
- Concrete
- Tile
Bedrooms and Bathrooms
- 2 Bedrooms | 1 Main Level Bedroom
- Double Master Bedroom
- Walk-In Closet
- Double Vanity
- Separate Shower
Home Security
- Security System Owned
- Security Lights
Schools
- Brooke Elementary School
- Martin Middle School
- Eastside Early College High School
Additional Features
- Covered patio or porch
- Central Heating and Cooling System
Listing and Financial Details
- Security Deposit $2,895
- Tenant pays for all utilities
- The owner pays for association fees
- 12 Month Lease Term
- $50 Application Fee
- Assessor Parcel Number 02031110060000
Community Details
Overview
- Property has a Home Owners Association
- 8 Units
- Built by Cobalt
- Ends On 06 Subdivision
Amenities
- Common Area
- Community Mailbox
Pet Policy
- Pet Deposit $350
- Dogs and Cats Allowed
Security
- Fire and Smoke Detector
Map
Source: Unlock MLS (Austin Board of REALTORS®)
MLS Number: 7552127
APN: 771416
- 2603 Hidalgo St
- 2612 Hidalgo St
- 2605 Diaz St
- 2607 E 5th St
- 2507 Diaz St
- 2606 Santa Rosa St
- 2510 Diaz St
- 2709 E 5th St Unit 2305
- 2514 E 4th St Unit A
- 2618 E 4th St
- 2519 E 4th St Unit 1
- 2401 E 6th St Unit 80
- 2401 E 6th St Unit 5077
- 2410 Santa Rita St
- 720 Pedernales St Unit B
- 2307 Coronado St
- 2309 E 5th St
- 2715 E 3rd St Unit 1
- 2807 Garwood St
- 2235 E 6th St Unit 204
- 420 N Pleasant Valley Rd Unit 202
- 2400 E 6th St
- 2401 E 6th St Unit 6098
- 2401 E 6th St Unit 3046
- 2328 Santa Maria St
- 2318 Santa Rosa St
- 2803 Garwood St
- 2307 E 5th St
- 2307 E 5th St
- 2307 E 5th St
- 2307 E 5th St
- 2235 E 6th St Unit 301
- 2235 E 6th St Unit 419
- 2308 Santa Maria St
- 2511 E 2nd St Unit A
- 2326 Webberville Rd Unit A
- 2220 Webberville Rd Unit 204
- 2220 Webberville Rd Unit 322
- 2220 Webberville Rd Unit 403
- 2604 Francisco St Unit B







