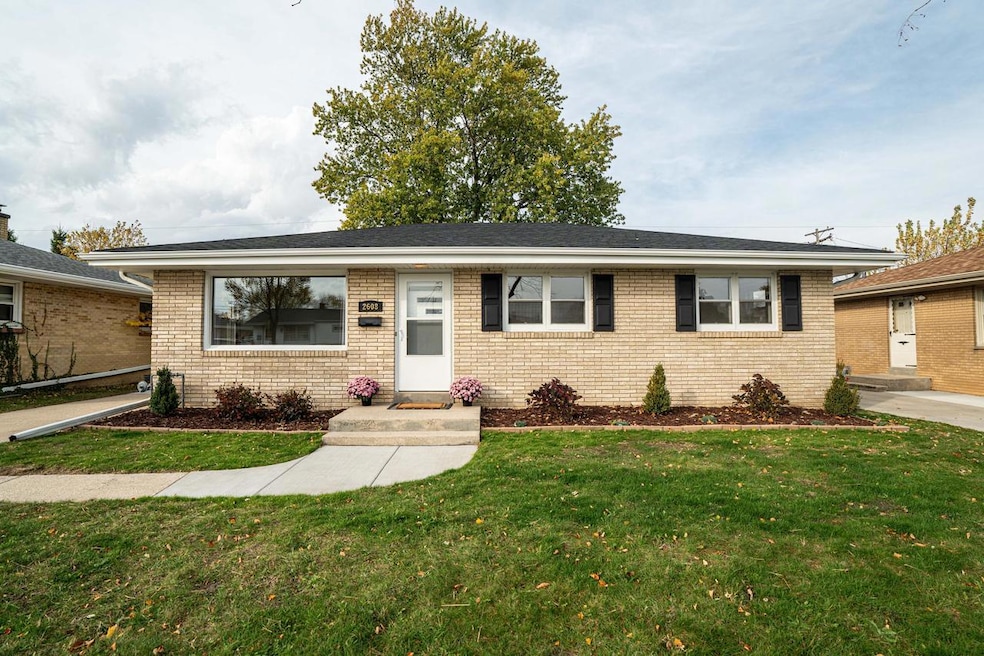
2608 Jean Ave Racine, WI 53404
River Bluff NeighborhoodHighlights
- 1.5 Car Detached Garage
- 1-Story Property
- High Speed Internet
- Bathtub with Shower
- Forced Air Heating and Cooling System
- 3-minute walk to Robert G. Heck Park
About This Home
As of December 2024Fresh and new! Recently renovated, this 3 bedroom brick home offers a bonus room in the lower level PLUS a finished rec room for expanding your living space! Kitchen provides freshly painted cabinetry, new fridge, brand new neutral LVP flooring, a built in oven and glass cooktop. Newly poured concrete pad in the garage, new concrete on a portion of the driveway and front walk. Contemporary black painted ceiling in the rec room and fresh carpet. Brand new bathroom including new shower surround, flooring, toilet, & double sink vanity! New roof and updated soffit & fascia. Garage was partially rebuilt with new plywood sheathing, siding and roof. Beautiful shade tree in backyard and partially fenced in lot. New front & side screen doors and a brand new front living window. Updated plumbing
Last Agent to Sell the Property
Keller Williams Realty-Milwaukee Southwest Brokerage Phone: 262-599-8980 License #58155-90 Listed on: 10/31/2024

Last Buyer's Agent
Keller Williams Realty-Milwaukee Southwest Brokerage Phone: 262-599-8980 License #58155-90 Listed on: 10/31/2024

Home Details
Home Type
- Single Family
Est. Annual Taxes
- $3,451
Year Built
- Built in 1959
Lot Details
- 5,663 Sq Ft Lot
- Property is zoned R2 Single Famil
Parking
- 1.5 Car Detached Garage
Home Design
- Brick Exterior Construction
- Aluminum Trim
Interior Spaces
- 1,728 Sq Ft Home
- 1-Story Property
- Washer
Kitchen
- Oven
- Cooktop
Bedrooms and Bathrooms
- 3 Bedrooms
- 1 Full Bathroom
- Bathtub with Shower
Partially Finished Basement
- Basement Fills Entire Space Under The House
- Block Basement Construction
Utilities
- Forced Air Heating and Cooling System
- Heating System Uses Natural Gas
- High Speed Internet
Listing and Financial Details
- Seller Concessions Offered
Ownership History
Purchase Details
Home Financials for this Owner
Home Financials are based on the most recent Mortgage that was taken out on this home.Purchase Details
Home Financials for this Owner
Home Financials are based on the most recent Mortgage that was taken out on this home.Purchase Details
Similar Homes in Racine, WI
Home Values in the Area
Average Home Value in this Area
Purchase History
| Date | Type | Sale Price | Title Company |
|---|---|---|---|
| Warranty Deed | $230,500 | 1St Service Title | |
| Warranty Deed | $230,500 | 1St Service Title | |
| Warranty Deed | $110,000 | None Listed On Document | |
| Quit Claim Deed | $55,500 | -- |
Mortgage History
| Date | Status | Loan Amount | Loan Type |
|---|---|---|---|
| Open | $226,324 | FHA | |
| Closed | $226,324 | FHA |
Property History
| Date | Event | Price | Change | Sq Ft Price |
|---|---|---|---|---|
| 12/09/2024 12/09/24 | Sold | $230,500 | +0.2% | $133 / Sq Ft |
| 11/16/2024 11/16/24 | Pending | -- | -- | -- |
| 11/11/2024 11/11/24 | Price Changed | $230,000 | -4.2% | $133 / Sq Ft |
| 11/01/2024 11/01/24 | For Sale | $240,000 | +118.2% | $139 / Sq Ft |
| 07/31/2024 07/31/24 | Sold | $110,000 | 0.0% | $96 / Sq Ft |
| 06/26/2024 06/26/24 | Pending | -- | -- | -- |
| 06/21/2024 06/21/24 | For Sale | $110,000 | -- | $96 / Sq Ft |
Tax History Compared to Growth
Tax History
| Year | Tax Paid | Tax Assessment Tax Assessment Total Assessment is a certain percentage of the fair market value that is determined by local assessors to be the total taxable value of land and additions on the property. | Land | Improvement |
|---|---|---|---|---|
| 2024 | $3,758 | $163,900 | $18,100 | $145,800 |
| 2023 | $3,451 | $146,000 | $18,100 | $127,900 |
| 2022 | $3,187 | $133,000 | $18,100 | $114,900 |
| 2021 | $3,240 | $121,000 | $18,100 | $102,900 |
| 2020 | $3,245 | $121,000 | $18,100 | $102,900 |
| 2019 | $2,895 | $110,000 | $18,100 | $91,900 |
| 2018 | $2,857 | $96,000 | $18,100 | $77,900 |
| 2017 | $2,851 | $96,000 | $18,100 | $77,900 |
| 2016 | $2,756 | $91,000 | $18,100 | $72,900 |
| 2015 | $2,709 | $86,000 | $18,100 | $67,900 |
| 2014 | $2,709 | $86,000 | $18,100 | $67,900 |
| 2013 | $2,709 | $93,000 | $21,800 | $71,200 |
Agents Affiliated with this Home
-
Stephanie Sosa
S
Seller's Agent in 2024
Stephanie Sosa
Keller Williams Realty-Milwaukee Southwest
(414) 659-7906
2 in this area
103 Total Sales
Map
Source: Metro MLS
MLS Number: 1897933
APN: 276-000019996008
- 2701 Loraine Ave
- 2616 Loraine Ave
- 2812 Jean Ave
- 2432 Summit Ave
- 2225 Shoop St
- 1933 Neptune Ave
- 3214 Northwestern Ave
- 2019 Carlisle Ave
- 3021 Douglas Ave
- 2622 Douglas Ave
- 2610 Douglas Ave
- 3326 10th Ave
- 1626 Rapids Dr
- 3401 Douglas Ave
- 1236 Layard Ave
- 1708 Shoop St
- 3200 Charles St
- 3457 Douglas Ave
- 1227 Walton Ave
- 2848 Geneva St
