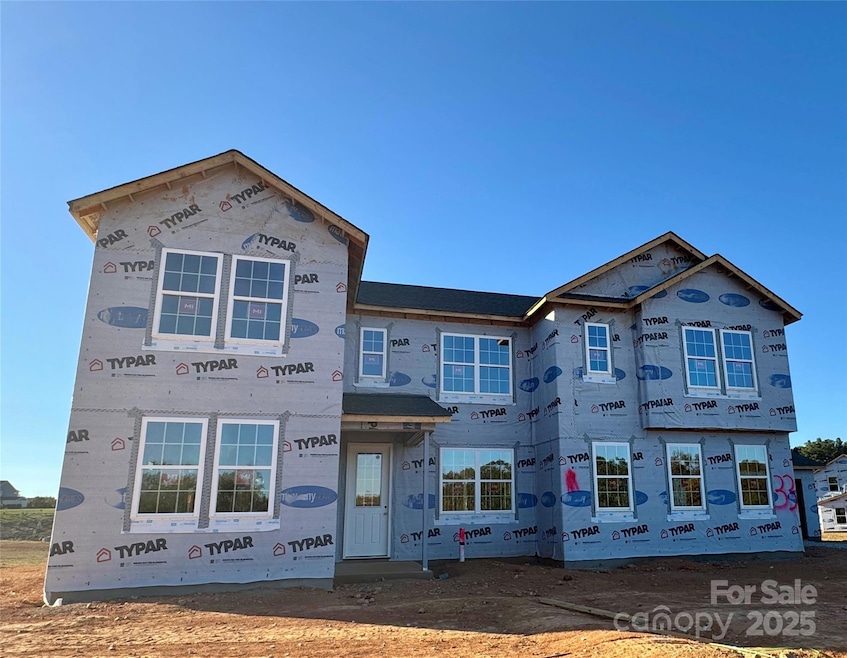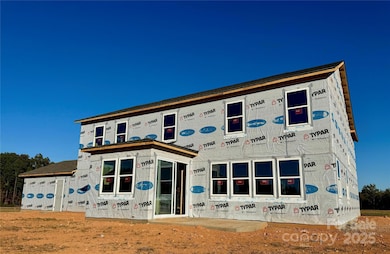2608 Mabel Ln Monroe, NC 28110
Estimated payment $5,267/month
Highlights
- New Construction
- Open Floorplan
- Mud Room
- Piedmont Middle School Rated A-
- Tudor Architecture
- Walk-In Pantry
About This Home
Experience space, comfort and flexibility with the Lassen--set on a generous 1-acre homesite within an exclusive community of just 38 residences. The main floor welcomes you with an open, flowing layout that connects the kitchen, dining area, great room, and sunroom, creating the perfect space for both relaxed evenings and lively gatherings. You’ll also find a private guest suite, separate powder room, and a light-filled study with elegant French doors. Upstairs, three full bathrooms, four generously-sized bedrooms, and a versatile loft offer plenty of room to spread out. The owner’s suite is a true standout, featuring two large walk-in closets and a spa-style shower, complete with a relaxing rainfall showerhead. A 4-car garage completes the package, providing ample space for vehicles, storage, and hobbies!
Listing Agent
Mattamy Carolina Corporation Brokerage Email: alisha.kasing@mattamycorp.com License #342943 Listed on: 10/22/2025
Home Details
Home Type
- Single Family
Year Built
- Built in 2025 | New Construction
Lot Details
- Open Lot
HOA Fees
- $142 Monthly HOA Fees
Parking
- 4 Car Attached Garage
- Front Facing Garage
- Garage Door Opener
- Driveway
Home Design
- Home is estimated to be completed on 2/23/26
- Tudor Architecture
- Slab Foundation
- Architectural Shingle Roof
- Stone Siding
- Hardboard
Interior Spaces
- 2-Story Property
- Open Floorplan
- Wired For Data
- Gas Fireplace
- Insulated Windows
- Window Screens
- French Doors
- Sliding Doors
- Mud Room
- Family Room with Fireplace
- Storage
- Pull Down Stairs to Attic
- Carbon Monoxide Detectors
Kitchen
- Walk-In Pantry
- Built-In Oven
- Gas Cooktop
- Range Hood
- Microwave
- Plumbed For Ice Maker
- Dishwasher
- Kitchen Island
- Disposal
Flooring
- Carpet
- Tile
- Vinyl
Bedrooms and Bathrooms
- Walk-In Closet
Laundry
- Laundry Room
- Laundry on upper level
- Washer and Electric Dryer Hookup
Outdoor Features
- Patio
- Front Porch
Schools
- Porter Ridge Elementary School
- Piedmont Middle School
- Piedmont High School
Utilities
- Forced Air Heating and Cooling System
- Heat Pump System
- Heating System Uses Natural Gas
- Underground Utilities
- Cable TV Available
Community Details
- Kuester Association
- Built by Mattamy Carolina Corporation
- Blair Place Subdivision, Lassen Floorplan
- Mandatory home owners association
Listing and Financial Details
- Assessor Parcel Number 09298491
Map
Home Values in the Area
Average Home Value in this Area
Property History
| Date | Event | Price | List to Sale | Price per Sq Ft |
|---|---|---|---|---|
| 11/14/2025 11/14/25 | Price Changed | $815,580 | +0.4% | $237 / Sq Ft |
| 11/12/2025 11/12/25 | Price Changed | $812,280 | -0.4% | $236 / Sq Ft |
| 10/16/2025 10/16/25 | For Sale | $815,780 | -- | $237 / Sq Ft |
Source: Canopy MLS (Canopy Realtor® Association)
MLS Number: 4315406
- 2526 Mabel Ln
- 2522 Mabel Ln
- 2532 Mabel Ln
- 2550 Mabel Ln
- Henderson Plan at Blair Place
- Appalachian Plan at Blair Place
- Prescott Plan at Blair Place
- 2513 Mabel Ln
- Lassen Plan at Blair Place
- Eldorado Plan at Blair Place
- 2504 Countryside Ln Unit B
- 2521 Mabel Ln
- 2616 Mabel Ln
- 2613 Mabel Ln
- 3234 Leah Elizabeth Ln
- 3016 Woodlands Creek Dr
- 3017 Woodlands Creek Dr
- 3329 Lucy Dr
- 3214 Woodlands Creek Dr
- 2813 Monterrey Ln
- 3316 Christopher Jacob Ct
- 3409 Redwood Living Ln
- 1537 Woodhouse Dr
- 3380 Taylor Morrison Way
- 3529 Jefferson Cor Ln
- 3525 Jefferson Cor Ln
- 3521 Jefferson Cor Ln
- 3517 Jefferson Cor Ln
- 3513 Jefferson Cor Ln
- 3509 Jefferson Cor Ln
- 3506 Jefferson Cor Ln
- 3508 Lincoln Hts Ln
- 2525 Woodbrook Ln
- 3900 Arbor Creek Ct
- 3972 Stockton Ln
- 2813 Santiago Cir
- 2613 Nottingham Ln
- 1130 Woodhouse Dr
- 1143 Woodhouse Dr
- 1024 Woodhouse Dr



