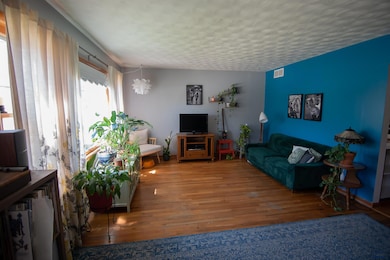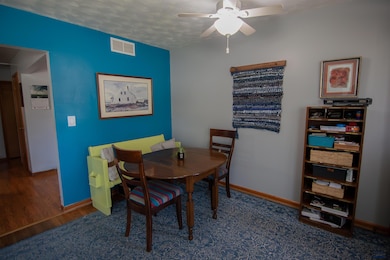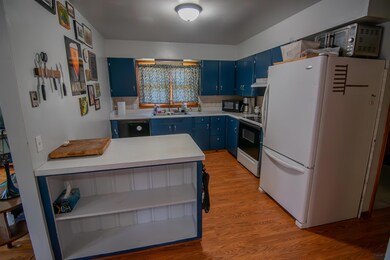
2608 Maple Ave Rapid City, SD 57701
Downtown Rapid City NeighborhoodEstimated payment $1,746/month
Highlights
- Ranch Style House
- Neighborhood Views
- Bathtub with Shower
- Wood Flooring
- 1 Car Attached Garage
- Forced Air Heating and Cooling System
About This Home
Welcome to 2608 Maple Avenue – affordable and move-in ready! This 4-bedroom, 2-bath home on the south side of Rapid City is a solid choice for first-time buyers. Inside, you'll find a functional layout with two main-floor bedrooms and two non-conforming bedrooms in the finished basement, along with a full bath on each level. The attached 1-car garage and easy-care yard make everyday living simple. Conveniently located near schools, parks, and local amenities, this home offers comfort and value in an established neighborhood.
Home Details
Home Type
- Single Family
Est. Annual Taxes
- $2,826
Year Built
- Built in 1956
Lot Details
- 7,405 Sq Ft Lot
Parking
- 1 Car Attached Garage
Home Design
- Ranch Style House
- Poured Concrete
- Composition Roof
- Metal Siding
Interior Spaces
- 1,637 Sq Ft Home
- Ceiling Fan
- Neighborhood Views
- Basement
Kitchen
- Electric Oven or Range
- Dishwasher
Flooring
- Wood
- Carpet
- Laminate
- Vinyl
Bedrooms and Bathrooms
- 4 Bedrooms
- 2 Full Bathrooms
- Bathtub with Shower
- Shower Only
Laundry
- Dryer
- Washer
Utilities
- Forced Air Heating and Cooling System
- Heating System Uses Gas
Community Details
- Robbinsdale Terrace Subdivision
Map
Home Values in the Area
Average Home Value in this Area
Tax History
| Year | Tax Paid | Tax Assessment Tax Assessment Total Assessment is a certain percentage of the fair market value that is determined by local assessors to be the total taxable value of land and additions on the property. | Land | Improvement |
|---|---|---|---|---|
| 2024 | $2,849 | $255,000 | $49,300 | $205,700 |
| 2023 | $2,627 | $229,700 | $42,800 | $186,900 |
| 2022 | $2,455 | $200,000 | $37,200 | $162,800 |
| 2021 | $2,301 | $168,100 | $37,200 | $130,900 |
| 2020 | $2,111 | $149,300 | $37,200 | $112,100 |
| 2019 | $1,910 | $136,600 | $32,100 | $104,500 |
| 2018 | $1,887 | $134,100 | $32,100 | $102,000 |
| 2017 | $1,847 | $135,800 | $32,100 | $103,700 |
| 2016 | $1,930 | $126,700 | $32,100 | $94,600 |
| 2015 | $1,930 | $129,300 | $32,100 | $97,200 |
| 2014 | $1,901 | $124,800 | $32,100 | $92,700 |
Property History
| Date | Event | Price | Change | Sq Ft Price |
|---|---|---|---|---|
| 05/05/2025 05/05/25 | For Sale | $269,900 | +95.6% | $165 / Sq Ft |
| 06/05/2015 06/05/15 | Sold | $138,000 | -4.8% | $84 / Sq Ft |
| 05/01/2015 05/01/15 | Pending | -- | -- | -- |
| 04/02/2015 04/02/15 | For Sale | $144,900 | -- | $89 / Sq Ft |
Purchase History
| Date | Type | Sale Price | Title Company |
|---|---|---|---|
| Interfamily Deed Transfer | -- | -- |
Mortgage History
| Date | Status | Loan Amount | Loan Type |
|---|---|---|---|
| Closed | $120,800 | Unknown |
Similar Homes in Rapid City, SD
Source: Black Hills Association of REALTORS®
MLS Number: 173588
APN: 0029961
- 2718 Grandview Dr
- TBD Grandview Dr
- 2805 Oak Ave
- 126 E Fairmont Blvd
- 2303 Michigan Ave
- 426 E Oakland St
- 210 E Montana St
- 433 E Indiana St
- 332 E Tallent St
- 2124 Maple Ave
- 3330 Cypress St
- 426 & 434 E Fairmont Blvd
- 225 E Saint Francis St
- 622 E Iowa St
- 109 St Anne St
- 3423 Parkview Dr
- 601 Haines Ct
- 2109 Ivy Ave
- 338 E Street Francis St
- 702 E Tallent St Unit Street






