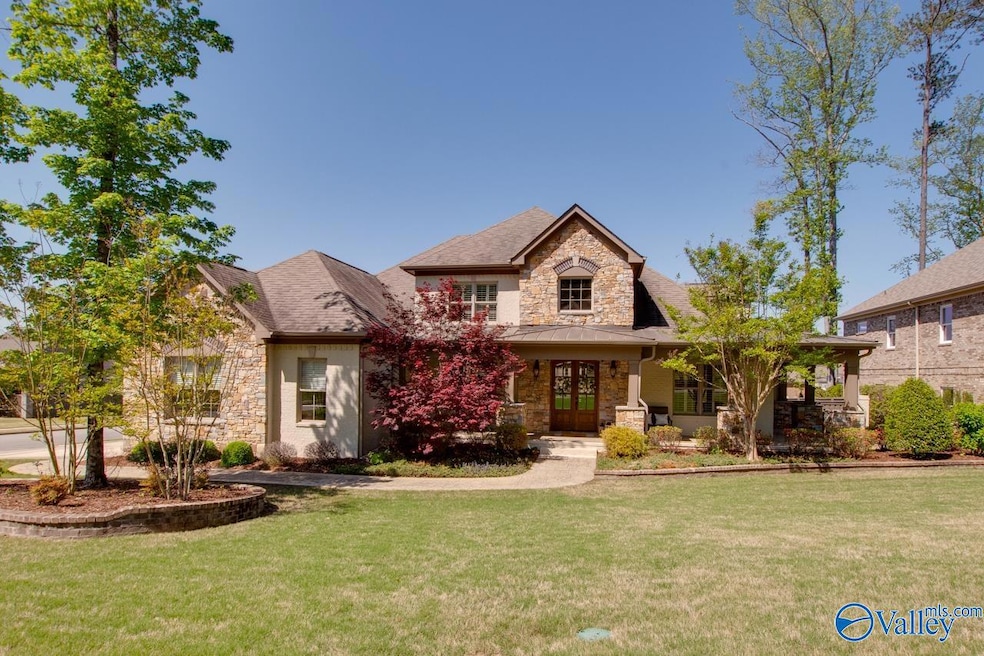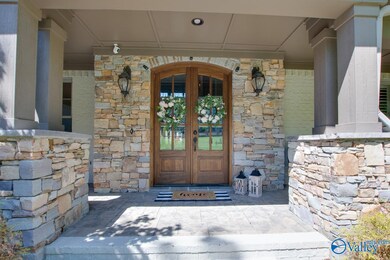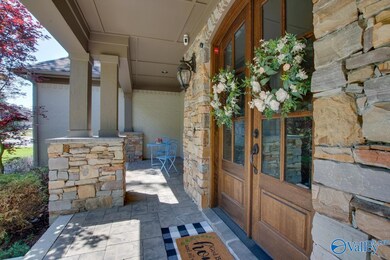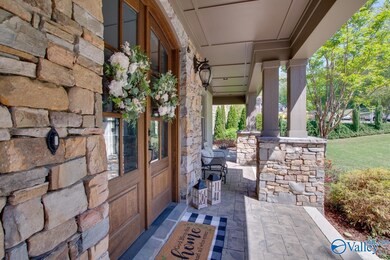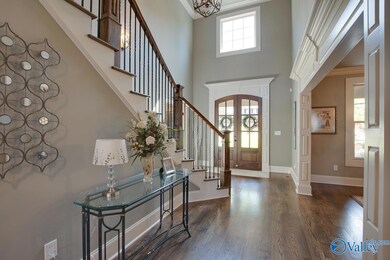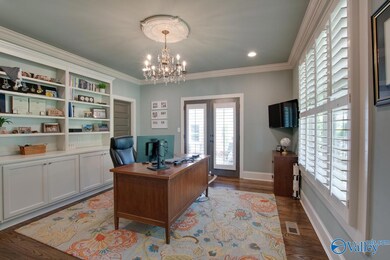
2608 Muir Woods Dr SE Owens Cross Roads, AL 35763
Highlights
- In Ground Pool
- Main Floor Primary Bedroom
- Double Oven
- Hampton Cove Elementary School Rated A-
- 2 Fireplaces
- Two cooling system units
About This Home
As of July 2025Custom built home in Hampton Cove! This Classic Southern Architecture offers amazing moldings, coffered ceiling, Butler's Pantry, gourmet Kitchen w/5 burner gas cooktop, large island w/granite & painted custom built cabinets. Top quality hardwood floors, Family Room features a fireplace, Keeping Room w/spectacular stacked stone fireplace. French doors off the foyer leads to the Study that has a door to the wrap around porch, Rec Room upstairs, energy efficient low E windows, tankless water heater & Generac home back up generator. Vacation in your own backyard w/beautiful in-ground pool made for entertaining your guests & a wonderful screened in porch. Transferrable Hampton House Membership.
Last Agent to Sell the Property
Coldwell Banker First License #34213 Listed on: 05/02/2024

Home Details
Home Type
- Single Family
Est. Annual Taxes
- $11,781
Year Built
- Built in 2015
Lot Details
- 0.41 Acre Lot
- Lot Dimensions are 100 x 125 x 120 x 150
- Sprinkler System
HOA Fees
- $42 Monthly HOA Fees
Interior Spaces
- 4,155 Sq Ft Home
- Property has 2 Levels
- 2 Fireplaces
- Gas Log Fireplace
- Crawl Space
Kitchen
- Double Oven
- Gas Cooktop
- Microwave
- High End Refrigerator
- Dishwasher
Bedrooms and Bathrooms
- 4 Bedrooms
- Primary Bedroom on Main
Parking
- 3 Car Garage
- Side Facing Garage
Pool
- In Ground Pool
Schools
- Hampton Cove Elementary School
- Huntsville High School
Utilities
- Two cooling system units
- Multiple Heating Units
Listing and Financial Details
- Tax Lot 47
- Assessor Parcel Number 1806240000031011
Community Details
Overview
- Hampton Cove Association
- Built by BARRY PHILLIPS BUILDERS INC
- Grande Highlands Estates Subdivision
Amenities
- Common Area
Ownership History
Purchase Details
Home Financials for this Owner
Home Financials are based on the most recent Mortgage that was taken out on this home.Purchase Details
Home Financials for this Owner
Home Financials are based on the most recent Mortgage that was taken out on this home.Purchase Details
Home Financials for this Owner
Home Financials are based on the most recent Mortgage that was taken out on this home.Purchase Details
Home Financials for this Owner
Home Financials are based on the most recent Mortgage that was taken out on this home.Purchase Details
Home Financials for this Owner
Home Financials are based on the most recent Mortgage that was taken out on this home.Similar Homes in Owens Cross Roads, AL
Home Values in the Area
Average Home Value in this Area
Purchase History
| Date | Type | Sale Price | Title Company |
|---|---|---|---|
| Deed | $930,000 | None Listed On Document | |
| Warranty Deed | $930,000 | None Available | |
| Interfamily Deed Transfer | -- | None Available | |
| Corporate Deed | -- | None Available |
Mortgage History
| Date | Status | Loan Amount | Loan Type |
|---|---|---|---|
| Previous Owner | $744,000 | New Conventional | |
| Previous Owner | $456,000 | Future Advance Clause Open End Mortgage |
Property History
| Date | Event | Price | Change | Sq Ft Price |
|---|---|---|---|---|
| 07/10/2025 07/10/25 | Sold | $965,000 | -1.0% | $232 / Sq Ft |
| 05/07/2025 05/07/25 | For Sale | $975,000 | +4.8% | $235 / Sq Ft |
| 09/27/2024 09/27/24 | Sold | $930,000 | 0.0% | $224 / Sq Ft |
| 08/18/2024 08/18/24 | Off Market | $930,000 | -- | -- |
| 08/06/2024 08/06/24 | Pending | -- | -- | -- |
| 07/19/2024 07/19/24 | Price Changed | $974,900 | -2.5% | $235 / Sq Ft |
| 06/20/2024 06/20/24 | Price Changed | $999,900 | -2.4% | $241 / Sq Ft |
| 05/02/2024 05/02/24 | For Sale | $1,024,900 | 0.0% | $247 / Sq Ft |
| 07/12/2023 07/12/23 | Rented | $4,000 | 0.0% | -- |
| 07/07/2023 07/07/23 | Price Changed | $4,000 | -11.1% | $1 / Sq Ft |
| 06/13/2023 06/13/23 | Price Changed | $4,500 | -8.2% | $1 / Sq Ft |
| 05/23/2023 05/23/23 | For Rent | $4,900 | 0.0% | -- |
| 06/28/2021 06/28/21 | Sold | $930,000 | +0.6% | $224 / Sq Ft |
| 05/24/2021 05/24/21 | Pending | -- | -- | -- |
| 05/19/2021 05/19/21 | For Sale | $924,900 | +62.3% | $223 / Sq Ft |
| 12/15/2015 12/15/15 | Off Market | $570,000 | -- | -- |
| 09/16/2015 09/16/15 | Sold | $570,000 | 0.0% | $139 / Sq Ft |
| 08/31/2015 08/31/15 | Pending | -- | -- | -- |
| 05/15/2015 05/15/15 | For Sale | $570,000 | -- | $139 / Sq Ft |
Tax History Compared to Growth
Tax History
| Year | Tax Paid | Tax Assessment Tax Assessment Total Assessment is a certain percentage of the fair market value that is determined by local assessors to be the total taxable value of land and additions on the property. | Land | Improvement |
|---|---|---|---|---|
| 2024 | $11,781 | $203,120 | $16,000 | $187,120 |
| 2023 | $11,781 | $101,580 | $8,000 | $93,580 |
| 2022 | $4,880 | $84,960 | $8,000 | $76,960 |
| 2021 | $3,123 | $54,680 | $8,000 | $46,680 |
| 2020 | $3,063 | $53,640 | $8,000 | $45,640 |
| 2019 | $3,099 | $54,010 | $8,000 | $46,010 |
| 2018 | $2,991 | $52,400 | $0 | $0 |
| 2017 | $2,991 | $52,400 | $0 | $0 |
| 2016 | $2,991 | $52,400 | $0 | $0 |
| 2015 | $696 | $12,000 | $0 | $0 |
Agents Affiliated with this Home
-
Martha Collins

Seller's Agent in 2025
Martha Collins
Legend Realty
(256) 337-0152
6 in this area
34 Total Sales
-
Alice Battle

Seller Co-Listing Agent in 2025
Alice Battle
Legend Realty
(256) 337-2204
6 in this area
66 Total Sales
-
Rhonda Pugh

Buyer's Agent in 2025
Rhonda Pugh
RE/MAX
(256) 468-0888
63 in this area
113 Total Sales
-
Estelle Phillips

Seller's Agent in 2024
Estelle Phillips
Coldwell Banker First
(256) 990-2936
39 in this area
125 Total Sales
-
Liz Power

Buyer's Agent in 2021
Liz Power
Elements Realty LLC
(256) 303-8602
6 in this area
154 Total Sales
-
Susan Fredrickson

Buyer's Agent in 2015
Susan Fredrickson
Averbuch Realty
(256) 457-0234
7 in this area
51 Total Sales
Map
Source: ValleyMLS.com
MLS Number: 21859744
APN: 18-06-24-0-000-031.011
- 3015 Ginn Point Rd SE
- 3015 Peevey Creek Ln
- 2702 Muir Woods Dr SE
- 3035 Ginn Point Rd SE
- 2600 Treyburne Ln SE
- 3059 Ginn Point Rd SE
- 121 Featherstone Ln SE
- 211 Brooks Cir
- 2800 Natures Cove Dr
- 2901 Honors Row SE
- 76 Laurel Ln SE
- 2732 Deford Mill Rd SE
- 2726 Treyburne Ln SE
- 2808 Castle Pines Cir SE
- 2529 Audubon Ln SE
- 2907 Madrey Ln SE
- 2540 Audubon Ln SE
- 2715 Tammerack Ln SE
- 5809 County Road 547 Rd
- 3012 Brunswick Cir SE
