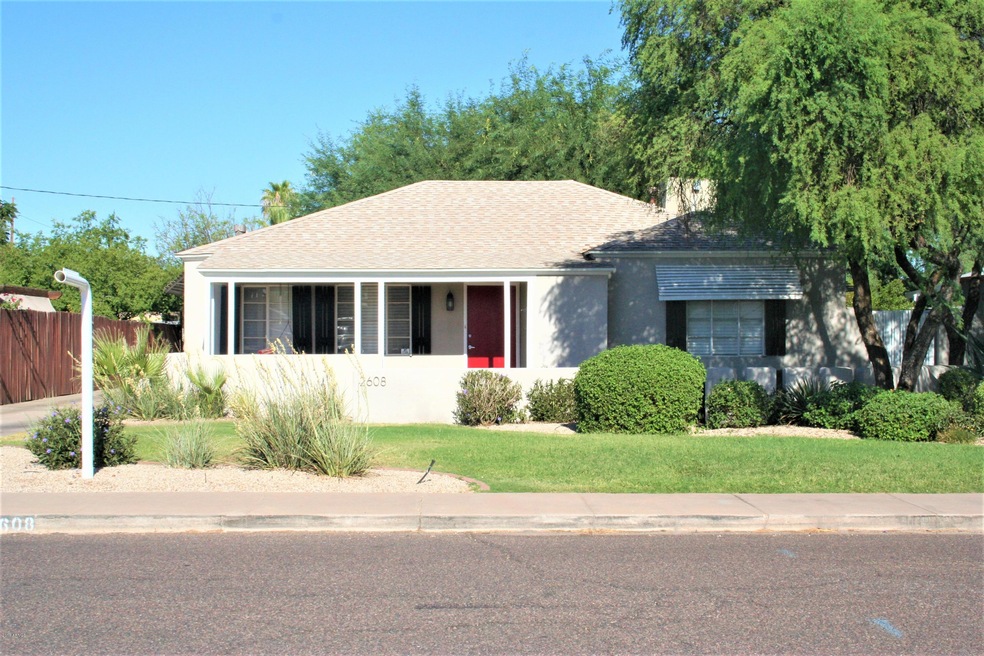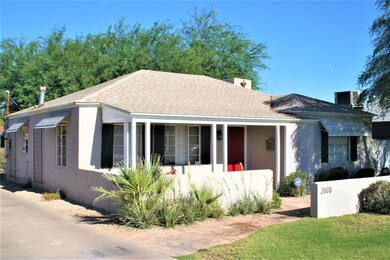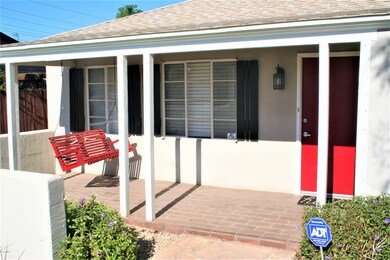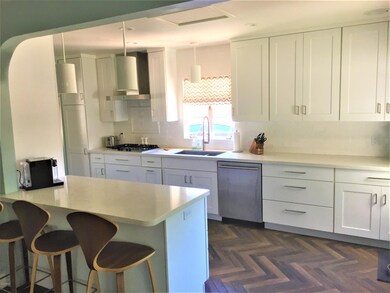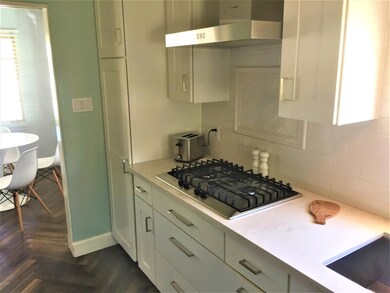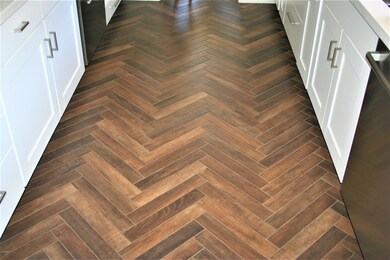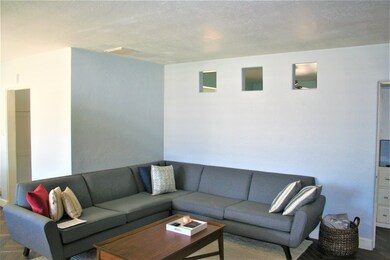
2608 N 10th St Phoenix, AZ 85006
Coronado NeighborhoodHighlights
- The property is located in a historic district
- Wood Flooring
- No HOA
- Emerson Elementary School Rated 9+
- Private Yard
- 4-minute walk to Country Club Oval Park
About This Home
As of July 2022Historic, Heart-Stopping, Home!
You'll love this beautiful two bedroom and two bath highly updated home which is located in Historic Phoenix's hidden gem of Country Club Park.
The kitchen is an entertainer's dream! You'll easily begin to envision gatherings with friends and family around the peninsula which is adorned with quartz counters. The Bosch gas cooktop and wall oven, Sub-Zero Refrigerator are sure to inspire your inner chef. An abundance of soft closing cabinets with undermount lighting, Cedar & Moss custom pendant lighting and herringbone patterned tile flooring round out the luxurious appointments you will enjoy.
The modern amenities of this home were continued throughout. The bathrooms have been updated with granite counters and stylish subway tiles. The home is wired for sound and the newer air conditioner is conveniently controlled by a Nest thermostat providing comfort when you are at home.
The backyard beckons you to enjoy our beautiful weather. The patio and large mesquite trees provide the canopy for this peaceful retreat. A brand new built-in barbecue grill with generous tile counter invite bring your culinary prowess outside.
Your creative juices are invited to blossom in the detached artist studio that has a separate workshop area.
This stunning home is only missing one thing ... YOU!
Last Agent to Sell the Property
Royalty Real Estate Services License #SA669893000 Listed on: 06/28/2018
Home Details
Home Type
- Single Family
Est. Annual Taxes
- $1,131
Year Built
- Built in 1940
Lot Details
- 8,080 Sq Ft Lot
- Wood Fence
- Chain Link Fence
- Front and Back Yard Sprinklers
- Private Yard
- Grass Covered Lot
Parking
- 3 Open Parking Spaces
Home Design
- Brick Exterior Construction
- Composition Roof
- Stucco
Interior Spaces
- 1,193 Sq Ft Home
- 1-Story Property
- Ceiling Fan
- Security System Leased
- Washer and Dryer Hookup
Kitchen
- Eat-In Kitchen
- Breakfast Bar
- Gas Cooktop
- Built-In Microwave
Flooring
- Wood
- Tile
Bedrooms and Bathrooms
- 2 Bedrooms
- 2 Bathrooms
Outdoor Features
- Covered Patio or Porch
- Built-In Barbecue
Schools
- Emerson Elementary School
- Phoenix Prep Academy Middle School
- North High School
Utilities
- Refrigerated and Evaporative Cooling System
- Central Air
- Heating System Uses Natural Gas
- High Speed Internet
- Cable TV Available
Additional Features
- No Interior Steps
- The property is located in a historic district
Community Details
- No Home Owners Association
- Association fees include no fees
- Country Club Park Subdivision
Listing and Financial Details
- Legal Lot and Block 5 / 6
- Assessor Parcel Number 117-29-123
Ownership History
Purchase Details
Home Financials for this Owner
Home Financials are based on the most recent Mortgage that was taken out on this home.Purchase Details
Home Financials for this Owner
Home Financials are based on the most recent Mortgage that was taken out on this home.Purchase Details
Home Financials for this Owner
Home Financials are based on the most recent Mortgage that was taken out on this home.Purchase Details
Home Financials for this Owner
Home Financials are based on the most recent Mortgage that was taken out on this home.Purchase Details
Home Financials for this Owner
Home Financials are based on the most recent Mortgage that was taken out on this home.Purchase Details
Home Financials for this Owner
Home Financials are based on the most recent Mortgage that was taken out on this home.Purchase Details
Purchase Details
Purchase Details
Home Financials for this Owner
Home Financials are based on the most recent Mortgage that was taken out on this home.Similar Homes in the area
Home Values in the Area
Average Home Value in this Area
Purchase History
| Date | Type | Sale Price | Title Company |
|---|---|---|---|
| Warranty Deed | -- | Pioneer Title | |
| Warranty Deed | $384,000 | Driggs Title Agency Inc | |
| Warranty Deed | $367,000 | Wfg National Title Insurance | |
| Warranty Deed | $350,000 | Driggs Title Agency Inc | |
| Interfamily Deed Transfer | -- | Equity Title Agency | |
| Warranty Deed | $325,000 | First American Title Ins Co | |
| Interfamily Deed Transfer | -- | -- | |
| Interfamily Deed Transfer | -- | -- | |
| Warranty Deed | $63,500 | Fidelity Title |
Mortgage History
| Date | Status | Loan Amount | Loan Type |
|---|---|---|---|
| Open | $617,500 | New Conventional | |
| Previous Owner | $414,500 | Small Business Administration | |
| Previous Owner | $281,675 | New Conventional | |
| Previous Owner | $293,600 | New Conventional | |
| Previous Owner | $332,500 | New Conventional | |
| Previous Owner | $226,774 | New Conventional | |
| Previous Owner | $240,000 | New Conventional | |
| Previous Owner | $219,000 | Purchase Money Mortgage | |
| Previous Owner | $224,000 | Credit Line Revolving | |
| Previous Owner | $70,100 | Unknown | |
| Previous Owner | $63,395 | New Conventional |
Property History
| Date | Event | Price | Change | Sq Ft Price |
|---|---|---|---|---|
| 07/29/2022 07/29/22 | Sold | $650,000 | 0.0% | $545 / Sq Ft |
| 06/10/2022 06/10/22 | For Sale | $649,900 | 0.0% | $545 / Sq Ft |
| 06/06/2022 06/06/22 | Pending | -- | -- | -- |
| 06/03/2022 06/03/22 | For Sale | $649,900 | +69.2% | $545 / Sq Ft |
| 11/08/2019 11/08/19 | Sold | $384,000 | -4.0% | $322 / Sq Ft |
| 10/02/2019 10/02/19 | Pending | -- | -- | -- |
| 09/12/2019 09/12/19 | Price Changed | $399,900 | -1.2% | $335 / Sq Ft |
| 09/10/2019 09/10/19 | Price Changed | $404,900 | 0.0% | $339 / Sq Ft |
| 08/21/2019 08/21/19 | Price Changed | $405,000 | -1.2% | $339 / Sq Ft |
| 08/13/2019 08/13/19 | Price Changed | $409,800 | 0.0% | $344 / Sq Ft |
| 08/07/2019 08/07/19 | Price Changed | $409,900 | -1.2% | $344 / Sq Ft |
| 08/01/2019 08/01/19 | Price Changed | $414,700 | 0.0% | $348 / Sq Ft |
| 07/22/2019 07/22/19 | Price Changed | $414,800 | 0.0% | $348 / Sq Ft |
| 07/10/2019 07/10/19 | Price Changed | $414,900 | 0.0% | $348 / Sq Ft |
| 06/14/2019 06/14/19 | For Sale | $415,000 | +13.1% | $348 / Sq Ft |
| 08/16/2018 08/16/18 | Sold | $367,000 | -0.8% | $308 / Sq Ft |
| 06/28/2018 06/28/18 | For Sale | $369,900 | +5.7% | $310 / Sq Ft |
| 04/12/2017 04/12/17 | Sold | $350,000 | +1.4% | $293 / Sq Ft |
| 03/11/2017 03/11/17 | Pending | -- | -- | -- |
| 03/10/2017 03/10/17 | For Sale | $345,000 | -- | $289 / Sq Ft |
Tax History Compared to Growth
Tax History
| Year | Tax Paid | Tax Assessment Tax Assessment Total Assessment is a certain percentage of the fair market value that is determined by local assessors to be the total taxable value of land and additions on the property. | Land | Improvement |
|---|---|---|---|---|
| 2025 | $1,230 | $9,200 | -- | -- |
| 2024 | $1,218 | $8,762 | -- | -- |
| 2023 | $1,218 | $19,010 | $3,800 | $15,210 |
| 2022 | $1,175 | $14,700 | $2,940 | $11,760 |
| 2021 | $1,166 | $13,450 | $2,690 | $10,760 |
| 2020 | $1,180 | $12,955 | $2,590 | $10,365 |
| 2019 | $1,178 | $11,865 | $2,370 | $9,495 |
| 2018 | $1,158 | $11,135 | $2,225 | $8,910 |
| 2017 | $1,131 | $8,535 | $1,705 | $6,830 |
| 2016 | $1,098 | $9,110 | $1,820 | $7,290 |
| 2015 | $1,016 | $7,765 | $1,550 | $6,215 |
Agents Affiliated with this Home
-

Seller's Agent in 2022
Adrian Bell
Mountain Sage Realty
(206) 883-5669
2 in this area
45 Total Sales
-

Seller Co-Listing Agent in 2022
Frances Aguilar
Mountain Sage Realty
(915) 241-6992
1 in this area
8 Total Sales
-

Buyer's Agent in 2022
Alyssa Sanford
Jason Mitchell Real Estate
(623) 414-9138
1 in this area
79 Total Sales
-
Z
Seller's Agent in 2019
Zack Lindsay
HomeSmart
(602) 653-8852
3 in this area
20 Total Sales
-

Seller Co-Listing Agent in 2019
James Kramer
HomeSmart
(602) 380-7379
83 Total Sales
-

Seller's Agent in 2018
Christopher Avery
Royalty Real Estate Services
(602) 373-2874
44 Total Sales
Map
Source: Arizona Regional Multiple Listing Service (ARMLS)
MLS Number: 5786393
APN: 117-29-123
- 2546 N 9th St
- 2534 N Mitchell St
- 2314 N 11th St
- 2310 N 11th St
- 377 E Windsor Ave Unit 14
- 377 E Windsor Ave Unit 24
- 377 E Windsor Ave Unit 4
- 377 E Windsor Ave Unit 19
- 377 E Windsor Ave Unit 21
- 1215 E Cambridge Ave
- 2336 N 12th St
- 2230 N 10th St
- 2221 N Richland St
- 2315 N 12th St
- 1246 E Cambridge Ave
- 2206 N 11th St
- 2209 N 8th St
- 2230 N 12th St Unit REAR
- 351 E Thomas Rd Unit D208
- 351 E Thomas Rd Unit D108
