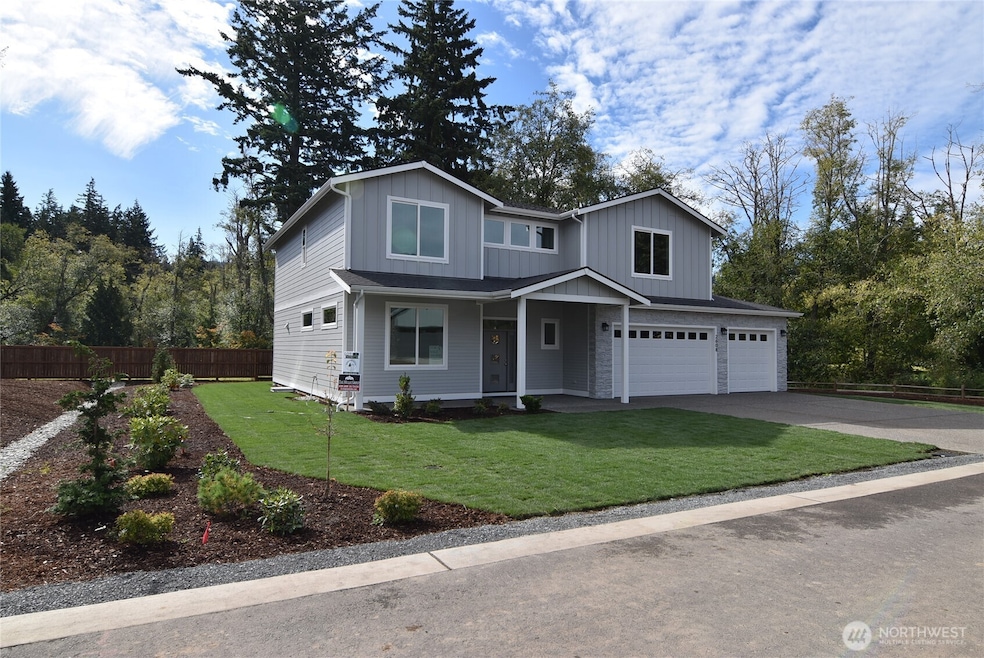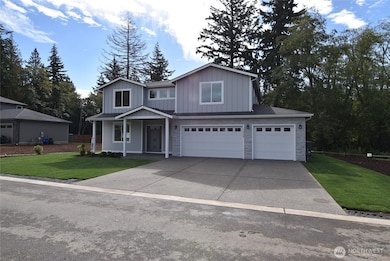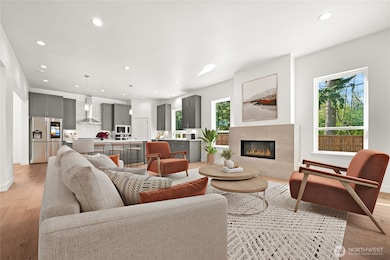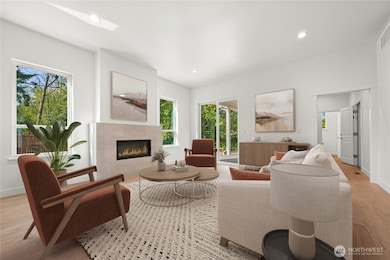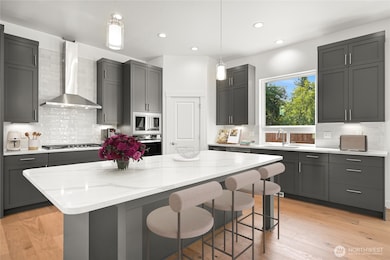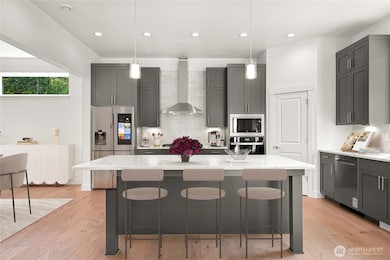2608 S 42nd St Bellingham, WA 98229
Samish NeighborhoodEstimated payment $8,636/month
Highlights
- Under Construction
- Contemporary Architecture
- Engineered Wood Flooring
- Fairhaven Middle School Rated A-
- Property is near public transit
- No HOA
About This Home
Discover Padden Woods, an exciting new 4 lot neighborhood by Skeers Construction. Located just west of Lake Padden Park, this excellent southside setting is ideal for outdoor recreation. Swimming, fishing, hiking, golf, and tennis are right next door, or pedal through to world class mountain biking on the extensive Galbraith Mt trail system. Huge, almost half acre lots are level and sunny. This open two-story plan sits on a private lot at the end of the road, next to a wooded conservation area. The great room floor plan has a main floor office and 10' ceilings on the main level. All bedrooms are upstairs, with a large 4th bedroom that could also be a bonus room. Large covered patio overlooks the peaceful backdrop. Big 3 car garage.
Source: Northwest Multiple Listing Service (NWMLS)
MLS#: 2448347
Open House Schedule
-
Saturday, November 29, 20251:30 to 4:00 pm11/29/2025 1:30:00 PM +00:0011/29/2025 4:00:00 PM +00:00Add to Calendar
-
Sunday, November 30, 20251:30 to 4:00 pm11/30/2025 1:30:00 PM +00:0011/30/2025 4:00:00 PM +00:00Add to Calendar
Home Details
Home Type
- Single Family
Year Built
- Built in 2025 | Under Construction
Lot Details
- 0.39 Acre Lot
- Open Space
- Street terminates at a dead end
- Partially Fenced Property
- Level Lot
Parking
- 3 Car Attached Garage
Home Design
- Contemporary Architecture
- Poured Concrete
- Composition Roof
- Cement Board or Planked
Interior Spaces
- 2,912 Sq Ft Home
- 2-Story Property
- Gas Fireplace
- Triple Pane Windows
- French Doors
- Dining Room
Kitchen
- Stove
- Microwave
- Dishwasher
- Disposal
Flooring
- Engineered Wood
- Carpet
- Ceramic Tile
Bedrooms and Bathrooms
- 4 Bedrooms
- Walk-In Closet
- Bathroom on Main Level
Location
- Property is near public transit
- Property is near a bus stop
Schools
- Wade King Elementary School
- Fairhaven Mid Middle School
- Sehome High School
Utilities
- Heat Pump System
- Water Heater
- High Speed Internet
- Cable TV Available
Additional Features
- Energy Recovery Ventilator
- Patio
Community Details
- No Home Owners Association
- Built by Skeers Construction
- Samish Subdivision
- The community has rules related to covenants, conditions, and restrictions
Listing and Financial Details
- Tax Lot 3
- Assessor Parcel Number 3703080431760000
Map
Home Values in the Area
Average Home Value in this Area
Tax History
| Year | Tax Paid | Tax Assessment Tax Assessment Total Assessment is a certain percentage of the fair market value that is determined by local assessors to be the total taxable value of land and additions on the property. | Land | Improvement |
|---|---|---|---|---|
| 2024 | -- | $335,324 | $335,324 | -- |
| 2023 | -- | $78,878 | $78,878 | -- |
Property History
| Date | Event | Price | List to Sale | Price per Sq Ft |
|---|---|---|---|---|
| 10/24/2025 10/24/25 | For Sale | $1,375,000 | -- | $472 / Sq Ft |
Purchase History
| Date | Type | Sale Price | Title Company |
|---|---|---|---|
| Warranty Deed | $900,000 | Chicago Title | |
| Quit Claim Deed | $313 | None Listed On Document |
Source: Northwest Multiple Listing Service (NWMLS)
MLS Number: 2448347
APN: 370308-043176-0000
- 2600 42nd
- 2616 S 42nd St
- 2500 Samish Way Unit 13
- 4203 Harrison St
- 2010 Samish Crest Way
- 1800 40th Place
- 1615 Samish Way
- 3104 Wilson Ave
- 2701 Cody Cir Unit 203
- 1416 32nd St
- 3605 Mill Ave
- 1105 40th St
- 2015 24th St Unit 101
- 2015 24th St Unit 31
- 1033 34th St
- 921 Whitewater Dr
- 750 Samish Way
- 2100 Lindsay Ave
- 4949 Samish Way Unit 17
- 1000 Samish Way
- 3129 Old Fairhaven Pkwy
- 2516 Douglas Ave
- 820 32nd St
- 705-709 32nd St
- 2001 Larrabee Ave
- 2502-2506 Douglas Ave
- 1900 18th St
- 517 32nd St
- 524 32nd St
- 2401 Taylor Ave
- 2011 Knox Ave
- 927 22nd St
- 3805 Elwood Ave
- 487 31st St
- 2300 Bill McDonald Pkwy
- 3025 Ferry Ave
- 2115 Taylor Ave
- 2110 Bill McDonald Pkwy
- 3619 Bill McDonald Pkwy
- 109 N Samish Way
