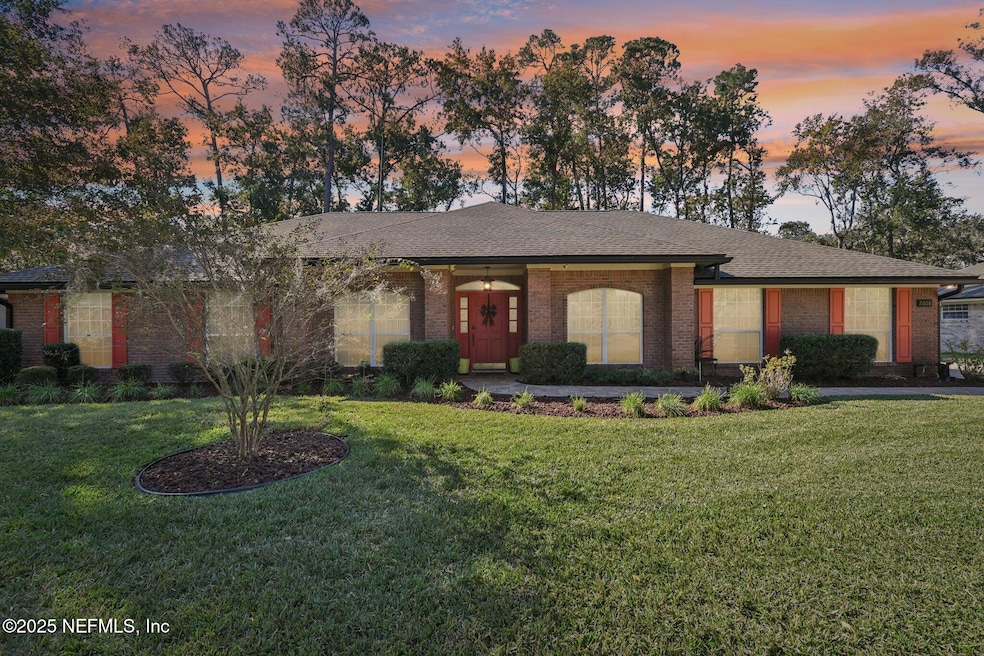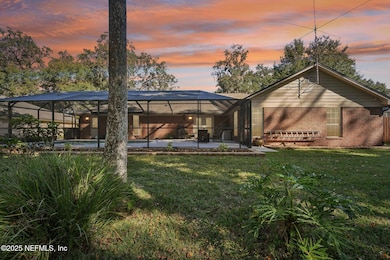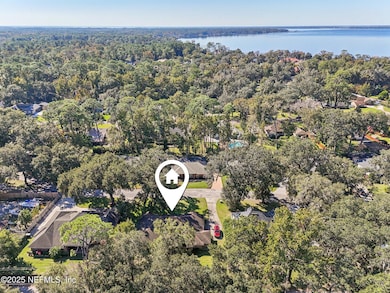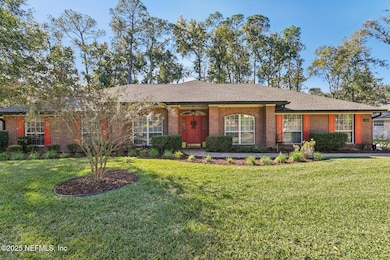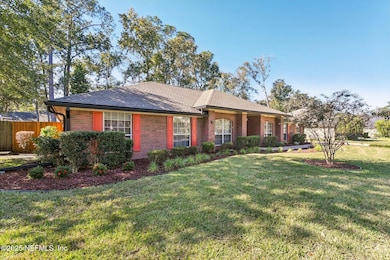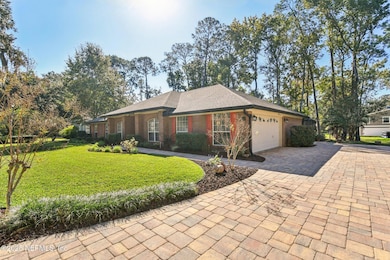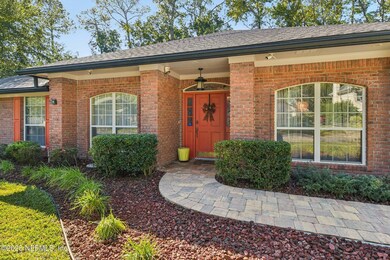2608 Scott Mill Dr S Jacksonville, FL 32223
Mandarin NeighborhoodEstimated payment $3,650/month
Highlights
- Views of Trees
- Open Floorplan
- Wooded Lot
- Mandarin High School Rated A-
- Deck
- Vaulted Ceiling
About This Home
Discover a rare, full-brick home in the heart of Mandarin / Jacksonville, mins from everything—yet tucked inside an exclusive, established community with NO CDD fees! This property shines with stainless steel kitchen appliances, a washer/dryer duo, and a long list of newer major systems including: Roof, HVAC (regularly replaced filters), Pool Pump & Water Heater (with timers), Water Filtration/Softener, and a fully automated Sprinkler System. Step inside and fall in love with the custom marble-inlay foyer, radiant designer lighting, knockdown & tray ceilings, and round skylights that flood the home with natural light. Enjoy whole-home WiFi, live multi-screen security feeds, an attic exhaust fan, centralized vacuum, & surround-sound media family room that opens directly to the screened pool deck with firepit area. Outside, an abundance of custom pavers leads you from the street straight to your front door to screened-in pool enclosure, adding unmatched curb appeal. Hurry!
Home Details
Home Type
- Single Family
Est. Annual Taxes
- $4,916
Year Built
- Built in 1992
Lot Details
- 10,454 Sq Ft Lot
- Street terminates at a dead end
- Privacy Fence
- Wood Fence
- Front and Back Yard Sprinklers
- Wooded Lot
- Few Trees
HOA Fees
- $83 Monthly HOA Fees
Parking
- 2 Car Garage
- Garage Door Opener
- Additional Parking
- On-Street Parking
Home Design
- Traditional Architecture
- Brick Exterior Construction
- Shingle Roof
Interior Spaces
- 2,730 Sq Ft Home
- 1-Story Property
- Open Floorplan
- Wet Bar
- Vaulted Ceiling
- Ceiling Fan
- Skylights
- 1 Fireplace
- Entrance Foyer
- Screened Porch
- Views of Trees
Kitchen
- Eat-In Kitchen
- Breakfast Bar
- Electric Range
- Microwave
- Ice Maker
- Dishwasher
Flooring
- Carpet
- Marble
- Tile
Bedrooms and Bathrooms
- 3 Bedrooms
- Dual Closets
- Walk-In Closet
- Bathtub With Separate Shower Stall
Laundry
- Laundry in unit
- Dryer
- Washer
Home Security
- Security System Owned
- Smart Thermostat
- Fire and Smoke Detector
Eco-Friendly Details
- Energy-Efficient Appliances
- Energy-Efficient HVAC
- Energy-Efficient Thermostat
Outdoor Features
- Deck
- Patio
Utilities
- Central Heating and Cooling System
- High-Efficiency Water Heater
- Water Softener is Owned
Community Details
- Scott Mill Bluff Subdivision
- On-Site Maintenance
Listing and Financial Details
- Assessor Parcel Number 1588471105
Map
Home Values in the Area
Average Home Value in this Area
Tax History
| Year | Tax Paid | Tax Assessment Tax Assessment Total Assessment is a certain percentage of the fair market value that is determined by local assessors to be the total taxable value of land and additions on the property. | Land | Improvement |
|---|---|---|---|---|
| 2025 | $4,632 | $300,312 | -- | -- |
| 2024 | $4,503 | $291,849 | -- | -- |
| 2023 | $4,503 | $283,349 | $0 | $0 |
| 2022 | $4,212 | $275,097 | $0 | $0 |
| 2021 | $4,186 | $267,085 | $0 | $0 |
| 2020 | $4,147 | $263,398 | $0 | $0 |
| 2019 | $4,072 | $257,477 | $0 | $0 |
| 2018 | $4,022 | $252,677 | $0 | $0 |
| 2017 | $3,974 | $247,480 | $0 | $0 |
| 2016 | $3,953 | $242,390 | $0 | $0 |
| 2015 | $3,993 | $240,706 | $0 | $0 |
| 2014 | $4,000 | $238,796 | $0 | $0 |
Property History
| Date | Event | Price | List to Sale | Price per Sq Ft |
|---|---|---|---|---|
| 11/17/2025 11/17/25 | For Sale | $599,000 | -- | $219 / Sq Ft |
Purchase History
| Date | Type | Sale Price | Title Company |
|---|---|---|---|
| Interfamily Deed Transfer | -- | Transcontinental Title Co | |
| Interfamily Deed Transfer | -- | Attorney |
Mortgage History
| Date | Status | Loan Amount | Loan Type |
|---|---|---|---|
| Closed | $98,232 | New Conventional |
Source: realMLS (Northeast Florida Multiple Listing Service)
MLS Number: 2118331
APN: 158847-1105
- 2553 Spreading Oaks Ln
- 2530 Kirkwood Cove Ln
- 2510 Hickory Bluff Ln
- 2501 Scott Mill Dr S
- 10779 Scott Mill Rd
- 10566 Scott Mill Rd
- 10743 Waverly Bluff Way
- 10567 Scott Mill Rd
- 10433 Scott Mill Rd
- 2867 Scott Cir
- 2926 Scott Mill Ln
- 10813 Cheatham Trail
- 2718 Claire Ln
- 11062 Riverport Dr W
- 10952 Clairboro Rd E
- 2888 Spanish Cove Trail
- 2628 Tacito Trail
- 11342 Tacito Creek Dr
- 10430 Big Tree Cir E
- 2942 Starshire Cove
- 2553 Spreading Oaks Ln
- 2719 Chapman Oak Dr
- 2867 Scott Cir
- 2919 Sandy Branch Ln
- 3200 Hartley Rd
- 10462 Big Tree Cir E
- 3355 Claire Ln
- 10827 Carrington Ct
- 11247 San Jose Blvd
- 10533 Docksider Dr E
- 10498 Arrowhead Dr
- 10818 Birchard Ln
- 3570 Barbizon Ct
- 3709 Foxcroft Rd
- 3765 Crown Point Rd Unit 4
- 3854 English Colony Dr S
- 3860 English Colony Dr S
- 3862 English Colony Dr N
- 3696 Barbizon Cir N
- 3580 Pall Mall Dr
