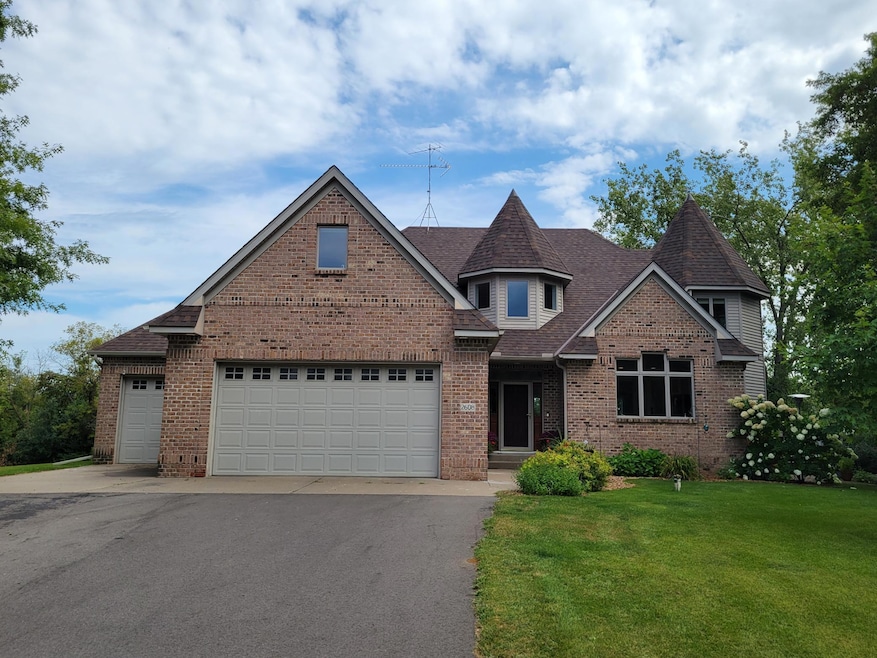2608 Serenity Dr Saint Cloud, MN 56301
Estimated payment $3,397/month
Highlights
- 2 Fireplaces
- Sitting Room
- The kitchen features windows
- No HOA
- Stainless Steel Appliances
- Porch
About This Home
Absolutely stunning 2 story! Move right in an appreciate all the updating that has been done! This home is spacious, bright and inviting! There is a gourmet kitchen with TONS of new cabinetry, stainless steel appliances, Taj Mahal Quartzite counter tops and back splash. You will LOVE the double sided breakfast bar plus a kitchen island! Enjoy the beautiful informal dining area...and there is lots of great outdoor seating too! Main floor laundry and there is a bedroom (or office) on the
main floor. You might have a hard time filling up all the storage space in this home!! The roof is 2 years old. The furnace and AC are about 2 years old. Central vac. The driveway has also been recently re-done. The upstairs primary suite is simply amazing and HUGE! It has its own sitting area and its own deck! Gorgeous tile bathroom shower and a large walk-in closet to enjoy! All the bedrooms are LARGE! The basement is wonderful for entertaining too with its own kitchen/bar area and a familyroom with another fireplace! The garage is a 3+ stall with a drive-through door and MORE storage! Sip your morning coffee in the 3 season porch, have a bbq on the back deck which overlooks a wetlands area...no backyard neighbors!!! Enjoy the birds and wildlife that come and visit! Truly a well-loved home....make it yours today!!
Home Details
Home Type
- Single Family
Est. Annual Taxes
- $5,612
Year Built
- Built in 1998
Parking
- 3 Car Attached Garage
Interior Spaces
- 2-Story Property
- 2 Fireplaces
- Family Room
- Sitting Room
- Living Room
- Storage Room
Kitchen
- Range
- Microwave
- Dishwasher
- Stainless Steel Appliances
- The kitchen features windows
Bedrooms and Bathrooms
- 4 Bedrooms
Laundry
- Laundry Room
- Dryer
- Washer
Partially Finished Basement
- Basement Fills Entire Space Under The House
- Sump Pump
- Drain
- Basement Storage
- Basement Window Egress
Utilities
- Forced Air Heating and Cooling System
- Well
Additional Features
- Porch
- 0.55 Acre Lot
Community Details
- No Home Owners Association
- Serenity Two Subdivision
Listing and Financial Details
- Assessor Parcel Number 82507050160
Map
Home Values in the Area
Average Home Value in this Area
Tax History
| Year | Tax Paid | Tax Assessment Tax Assessment Total Assessment is a certain percentage of the fair market value that is determined by local assessors to be the total taxable value of land and additions on the property. | Land | Improvement |
|---|---|---|---|---|
| 2025 | $5,612 | $435,000 | $55,000 | $380,000 |
| 2024 | $5,618 | $427,500 | $55,000 | $372,500 |
| 2023 | $5,516 | $427,500 | $55,000 | $372,500 |
| 2022 | $5,128 | $361,600 | $40,000 | $321,600 |
| 2021 | $4,850 | $361,600 | $40,000 | $321,600 |
| 2020 | $5,006 | $343,400 | $40,000 | $303,400 |
| 2019 | $4,714 | $343,400 | $40,000 | $303,400 |
| 2018 | $5,402 | $300,100 | $40,000 | $260,100 |
| 2017 | $5,308 | $273,700 | $40,000 | $233,700 |
| 2016 | $4,970 | $0 | $0 | $0 |
| 2015 | $4,930 | $0 | $0 | $0 |
| 2014 | -- | $0 | $0 | $0 |
Property History
| Date | Event | Price | Change | Sq Ft Price |
|---|---|---|---|---|
| 09/02/2025 09/02/25 | For Sale | $549,900 | -- | $163 / Sq Ft |
Source: NorthstarMLS
MLS Number: 6782019
APN: 82.50705.0160
- 2613 Tranquility Dr
- 1903 Meadowrose Blvd
- 3021 30th Street Ct S
- 1538 Katrina Ct
- 2100 26th St S
- 1613 Cedar Knoll Place
- 1852 Haller Way
- 1513 Camden Woods Terrace
- 2232 26th St S
- 2317 27th St S
- 3113 Partridge Cir
- 3034 Crescent Ridge Trail
- 3205 Century Ct
- 2508 Walden Way
- 2107 Clearwater Rd
- 2466 Imperial Dr
- 2255 Chelmsford Ln
- 1303 18th St S
- 1808 Prairie Hill Rd
- 2240 Chelmsford Ln
- 918 Ranae Ln
- 1160 Suncrest Dr
- 1420 Washington Memorial Dr
- 1212 Washington Memorial Dr
- 2609 Goettens Way
- 1112 Washington Memorial Dr
- 830 13th St S
- 1500 Oak Grove Rd
- 1416-1420 6th Ave S
- 1965 Quarry Rd
- 3407-3411 22nd St S
- 3600 W Saint Germain St
- 1205 Maine Prairie Rd
- 3225 Maine Prairie Rd
- 3346 W St Germain St
- 500 12th St S Unit 404
- 500 12th St S Unit 202
- 1217 4th Ave S Unit 204
- 135 24th Ave S
- 500 11th St S Unit 103







