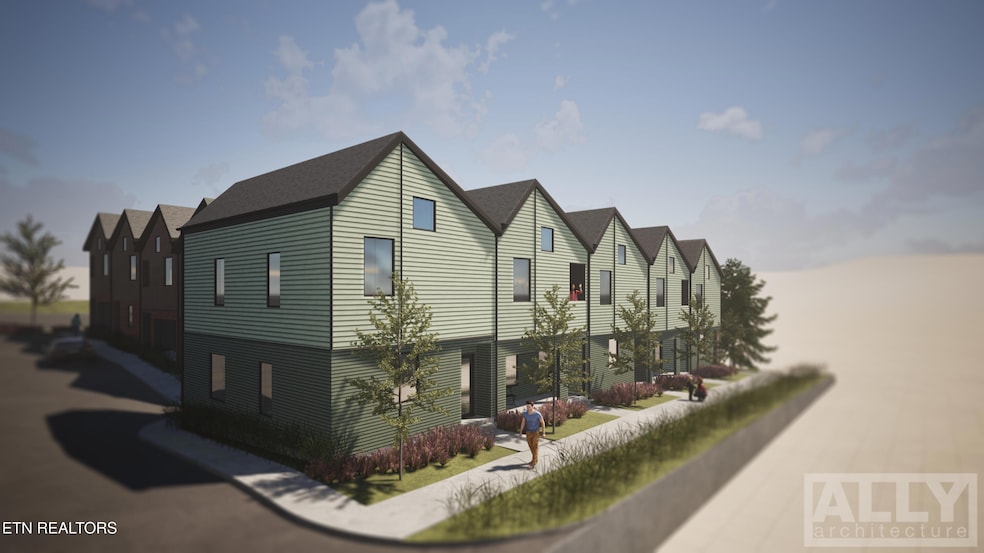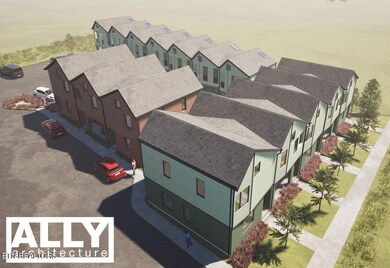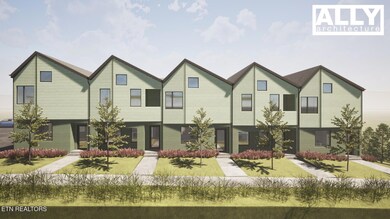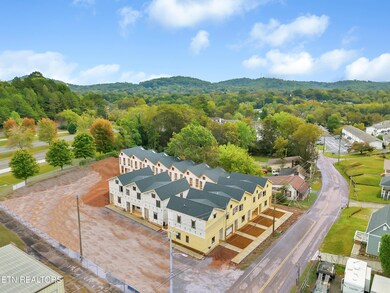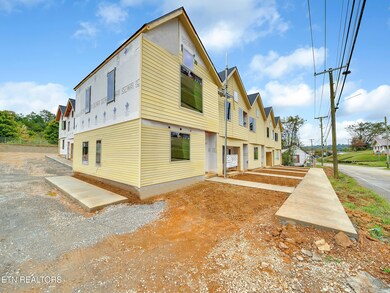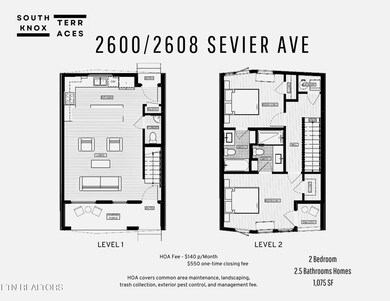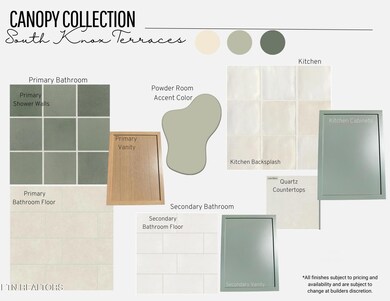2608 Sevier Ave Unit 102 Knoxville, TN 37920
South Knoxville NeighborhoodEstimated payment $2,260/month
Highlights
- New Construction
- Landscaped Professionally
- Covered Patio or Porch
- City View
- Contemporary Architecture
- Balcony
About This Home
New construction scheduled for completion starting in January of 2026. Discover modern living in the heart of South Knoxville at South Knox Terraces. This exclusive community features 15 contemporary townhomes, designed with sleek finishes and thoughtful layouts to suit your lifestyle. This floorplan features 2 bedroom and 2.5 bathroom with loads of natural light. Concrete flooring on the lower level with high quality LVP flooring on the second. Quartz counter tops and stainless steel appliances. Balcony on the second level. South Knox Terraces puts you steps away from a dynamic mix of breweries, trendy restaurants, cozy coffee shops, and lively bars. Embrace a walkable lifestyle with everything you need just around the corner. For outdoor enthusiasts, the community is perfectly situated for adventure. Hop on your bike and explore nearby parks, or enjoy a scenic ride to the Tennessee Riverfront, where stunning views and outdoor activities await. Whether you're seeking convenience, style, or connection to the best of Knoxville, South Knox Terraces offers the perfect balance of urban energy and neighborhood charm. Come home to modern living where city life and outdoor adventure meet! These homes are great for first time home buyers, urban professionals, empty nesters, and investors. HOA does not restrict long term rentals or short-term vacation rentals (STR, STVR, Airbnb, VRBO, etc). Buyers to verify permitting requirements with proper issuing authority. Owner/agent. HOA closing fee of $550. Buyers to verify school zones. HOA fees covers common area and landscape maintenance, exterior pest control, HOA mgmt fee, trash removal.
Home Details
Home Type
- Single Family
Est. Annual Taxes
- $3,000
Year Built
- Built in 2025 | New Construction
Lot Details
- 436 Sq Ft Lot
- Landscaped Professionally
- Level Lot
HOA Fees
- $140 Monthly HOA Fees
Parking
- Off-Street Parking
Home Design
- Contemporary Architecture
- Frame Construction
Interior Spaces
- 1,075 Sq Ft Home
- Wired For Data
- City Views
Kitchen
- Range
- Microwave
- Dishwasher
- Disposal
Bedrooms and Bathrooms
- 2 Bedrooms
- Walk-in Shower
Outdoor Features
- Balcony
- Covered Patio or Porch
Utilities
- Central Heating and Cooling System
- Natural Gas Not Available
Community Details
- Association fees include grounds maintenance, pest control, trash
- Mandatory home owners association
Listing and Financial Details
- Assessor Parcel Number 109BE001HPR2608102
Map
Home Values in the Area
Average Home Value in this Area
Property History
| Date | Event | Price | List to Sale | Price per Sq Ft |
|---|---|---|---|---|
| 11/19/2025 11/19/25 | For Sale | $354,900 | -- | $330 / Sq Ft |
Source: East Tennessee REALTORS® MLS
MLS Number: 1322370
- 2604 Sevier Ave Unit 106
- 1349 Bertie Rand St
- 1626 Rugby Ave
- 1630 Rugby Ave
- 1634 Rugby Ave
- 1625 Lenland Ave
- 1231 Baker Ave
- 2578 Marshall St
- 2586 Marshall St
- 2127 Sevier Ave
- 2214 Lincoln St
- 2219 Lincoln St
- 1137 Simpson St
- 1412 Island Home Ave
- 1012 Kingland Ave
- 1414 Island Home Ave
- 1874 Beech St
- 3110 Sevier Ave
- 2506 Davenport Rd
- 825 Gertrude Ave
- 2701 Sevier Ave
- 1319 Knotty Pine Way
- 1415 E Moody Ave
- 1119 Baker Ave
- 904 Knotty Oak Way
- 1703 Island Home
- 1901 Foggy Bottom St
- 612 Gertrude Ave
- 301 Lippencott St
- 906 Waterfront Dr
- 2004 City Vista Way
- 3039 Dow Dr
- 3427 S Haven Rd
- 3606 Alpine Dr SE
- 970 Riverside Forest Way
- 1925 Trotter Ave
- 200 Highwood Ct
- 230 Flagship Way
- 3351 Coffman Dr
- 811 Evolve Way
