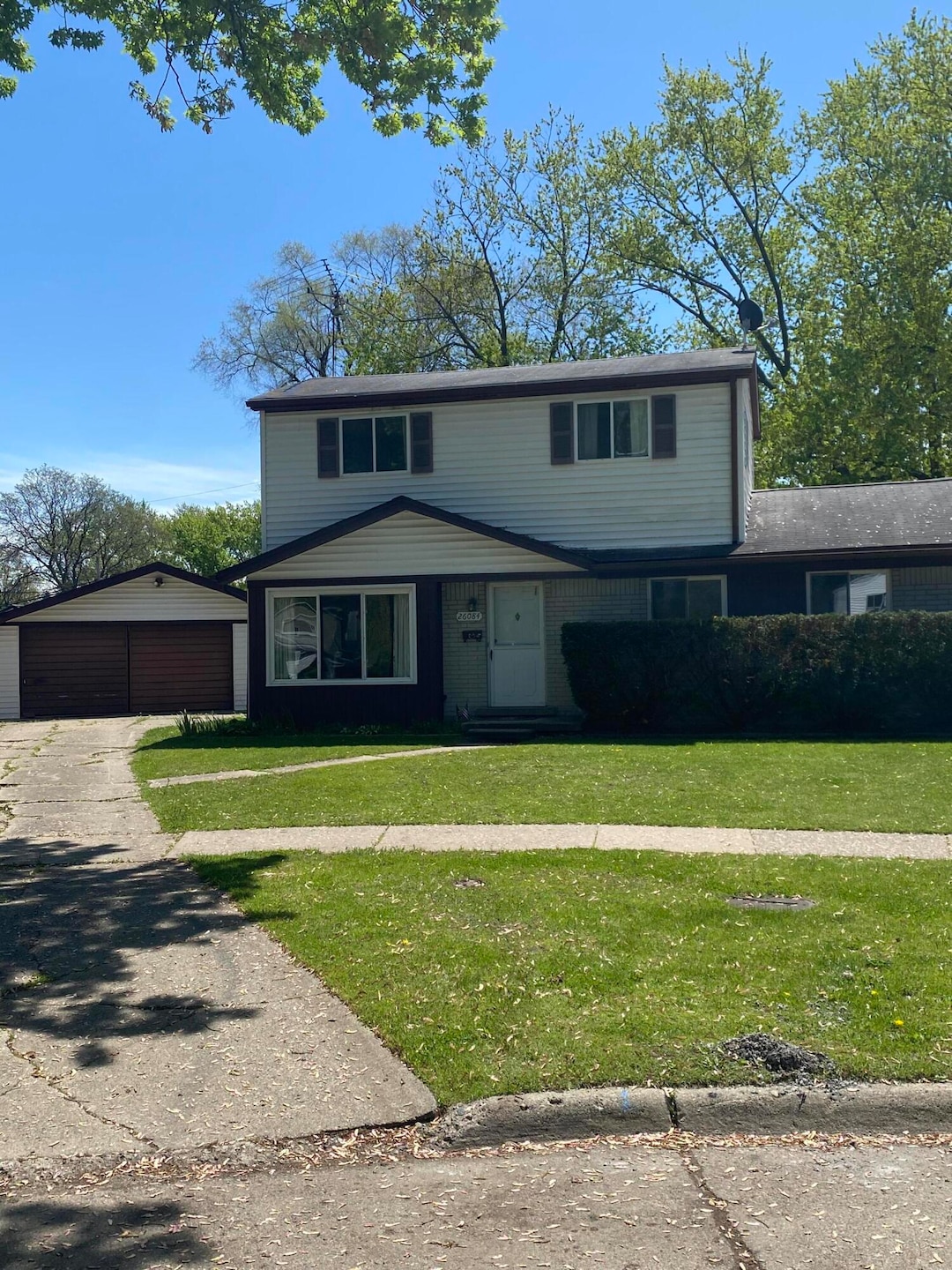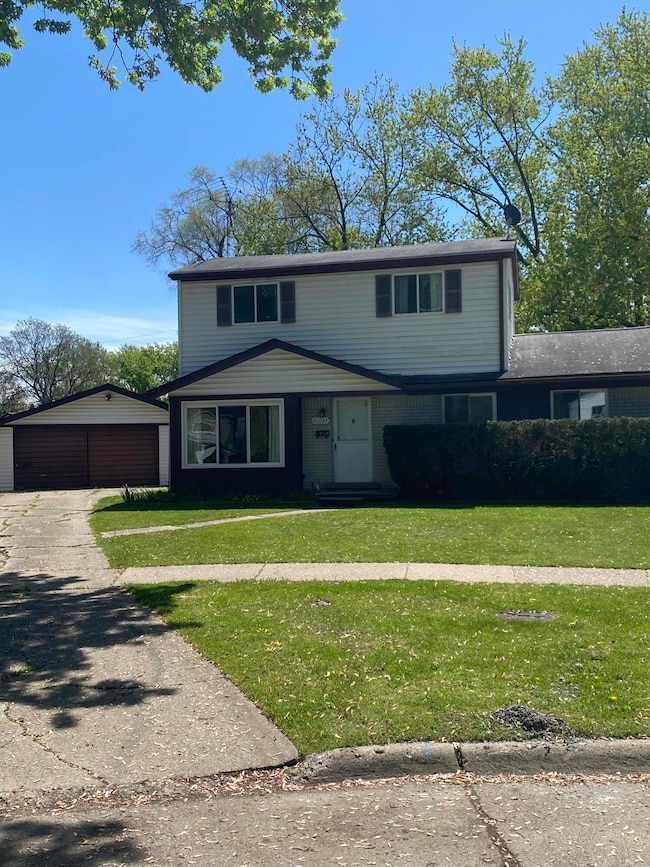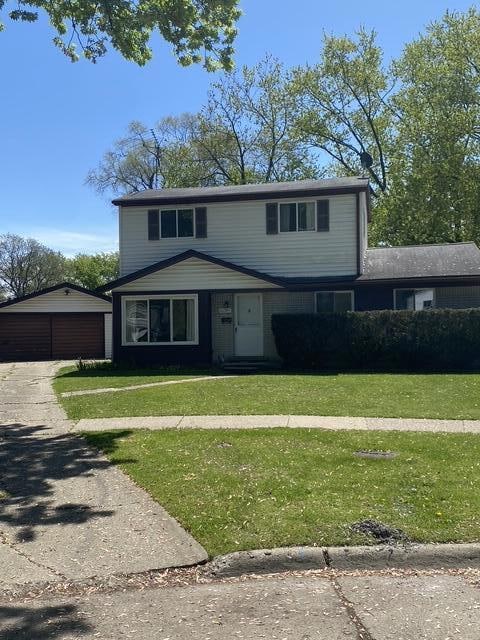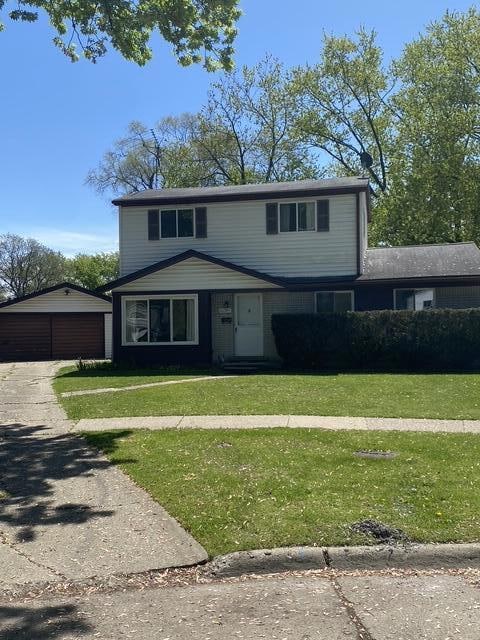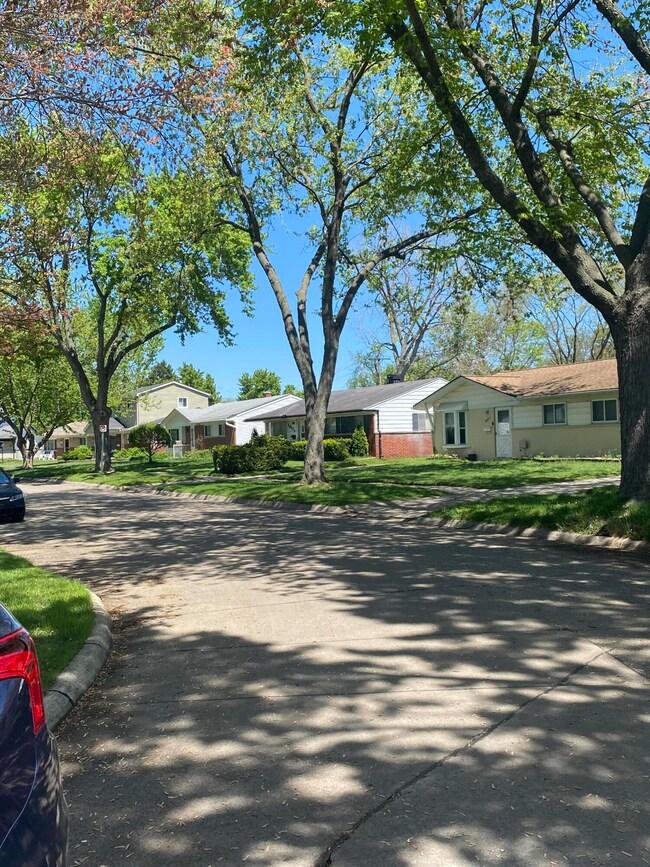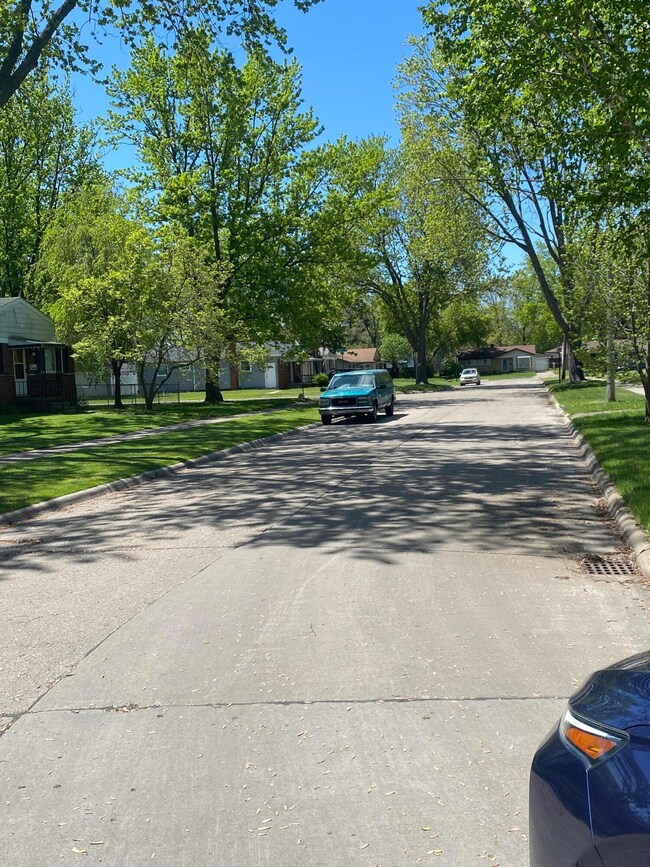
$250,000
- 3 Beds
- 1 Bath
- 1,218 Sq Ft
- 26584 Park Ct
- Madison Heights, MI
Welcome to this beautiful brick ranch in the heart of Madison Heights! This charming 3-bedroom, 1-bath home features an open floor plan with beautiful hardwood floors throughout the entire house. The kitchen has been nicely updated with modern finishes. The full bathroom has also been recently renovated with stylish touches that make it both fresh and inviting. A spacious laundry room with a
Anthony Djon Anthony Djon Luxury Real Estate
