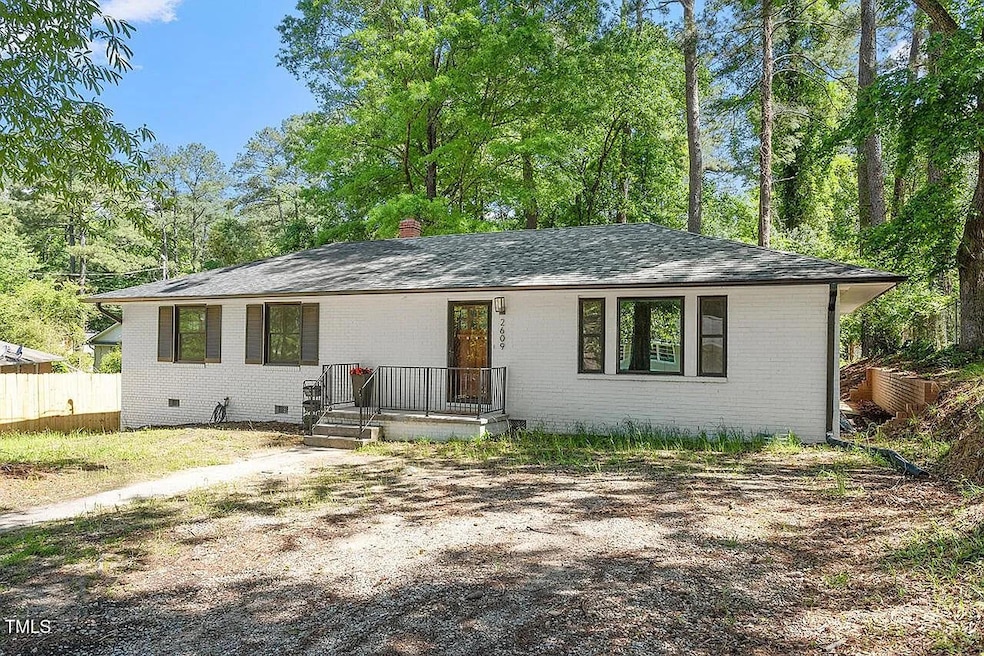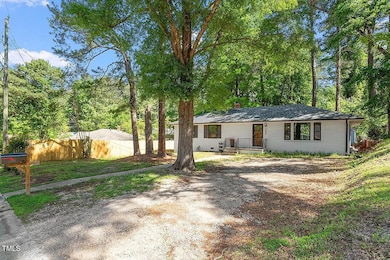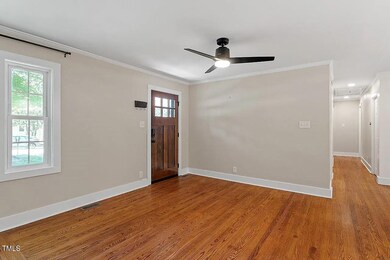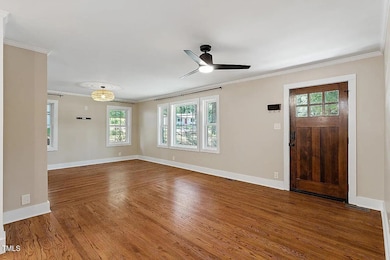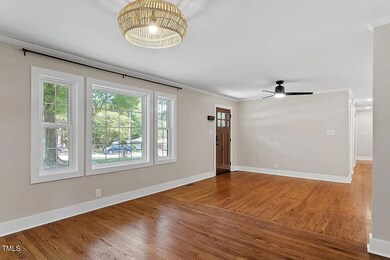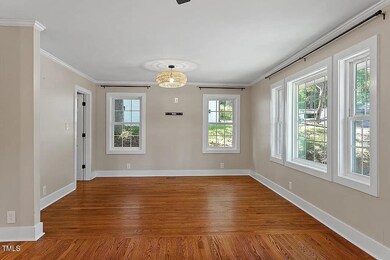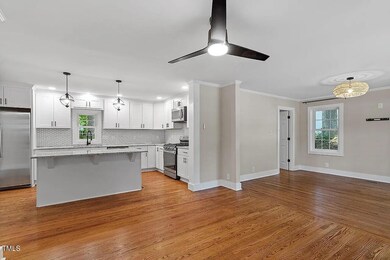2609 Elmhurst Cir Raleigh, NC 27610
Walnut Creek NeighborhoodEstimated payment $2,186/month
Highlights
- 0.29 Acre Lot
- Open Floorplan
- Granite Countertops
- Wiley Elementary Rated A-
- Wood Flooring
- No HOA
About This Home
Discover the difference of thoughtful design. Fully renovated brick ranch home tucked away on a quiet cul-de-sac, yet just minutes from the heartbeat of downtown Raleigh! From the moment you step inside, you're greeted by rich, gleaming hardwood floors that flow seemlessly throughout an open, light-filled floorplan. The kitchen is a showstopper, anchored by a generous island, framed with crisp white cabinetry, sleek granite countertops, stainless steel appliances including a gas range, and a backsplash that's as stylish as it is timeless. Every detail, from the custom lighting to the layout itself, has been meticulously considered. Just steps away from the ''Walnut Creek Trail'' greenway access! Whether you're a runner, cyclist, or dog walker, the nearby greenway offers a convenient way to stay active and connected to nature! Homes like this don't come along often. Schedule your showing before someone else falls in love first.
Home Details
Home Type
- Single Family
Est. Annual Taxes
- $3,092
Year Built
- Built in 1959 | Remodeled
Lot Details
- 0.29 Acre Lot
- Cul-De-Sac
- Landscaped with Trees
Home Design
- Brick Exterior Construction
- Raised Foundation
- Shingle Roof
- Lead Paint Disclosure
Interior Spaces
- 1,402 Sq Ft Home
- 1-Story Property
- Open Floorplan
- Ceiling Fan
- Recessed Lighting
- Combination Dining and Living Room
- Wood Flooring
- Pull Down Stairs to Attic
Kitchen
- Kitchen Island
- Granite Countertops
Bedrooms and Bathrooms
- 4 Bedrooms
- 2 Full Bathrooms
- Walk-in Shower
Laundry
- Laundry Room
- Laundry on main level
- Stacked Washer and Dryer
Parking
- 2 Parking Spaces
- 2 Open Parking Spaces
Outdoor Features
- Outdoor Storage
- Rain Gutters
- Porch
Schools
- Wiley Elementary School
- Oberlin Middle School
- Broughton High School
Utilities
- Forced Air Heating and Cooling System
- Natural Gas Connected
- High Speed Internet
- Cable TV Available
Community Details
- No Home Owners Association
- Eastwood Subdivision
Listing and Financial Details
- Assessor Parcel Number 1713841985
Map
Home Values in the Area
Average Home Value in this Area
Tax History
| Year | Tax Paid | Tax Assessment Tax Assessment Total Assessment is a certain percentage of the fair market value that is determined by local assessors to be the total taxable value of land and additions on the property. | Land | Improvement |
|---|---|---|---|---|
| 2025 | $3,091 | $352,157 | $105,000 | $247,157 |
| 2024 | $3,092 | $353,729 | $105,000 | $248,729 |
| 2023 | $2,022 | $183,648 | $45,000 | $138,648 |
| 2022 | $1,504 | $146,526 | $45,000 | $101,526 |
| 2021 | $1,446 | $146,526 | $45,000 | $101,526 |
| 2020 | $1,420 | $146,526 | $45,000 | $101,526 |
| 2019 | $1,105 | $93,656 | $18,000 | $75,656 |
| 2018 | $1,043 | $93,656 | $18,000 | $75,656 |
| 2017 | $994 | $93,656 | $18,000 | $75,656 |
| 2016 | $974 | $93,656 | $18,000 | $75,656 |
| 2015 | $952 | $90,050 | $26,000 | $64,050 |
| 2014 | $904 | $90,050 | $26,000 | $64,050 |
Property History
| Date | Event | Price | Change | Sq Ft Price |
|---|---|---|---|---|
| 09/15/2025 09/15/25 | Price Changed | $365,000 | -3.9% | $260 / Sq Ft |
| 06/19/2025 06/19/25 | For Sale | $379,900 | +1.6% | $271 / Sq Ft |
| 12/15/2023 12/15/23 | Off Market | $374,000 | -- | -- |
| 06/20/2023 06/20/23 | Sold | $374,000 | -0.2% | $267 / Sq Ft |
| 05/17/2023 05/17/23 | Pending | -- | -- | -- |
| 05/11/2023 05/11/23 | For Sale | $374,900 | -- | $267 / Sq Ft |
Purchase History
| Date | Type | Sale Price | Title Company |
|---|---|---|---|
| Warranty Deed | $374,000 | None Listed On Document | |
| Warranty Deed | $108,000 | Attorney | |
| Interfamily Deed Transfer | -- | -- |
Mortgage History
| Date | Status | Loan Amount | Loan Type |
|---|---|---|---|
| Open | $367,225 | FHA | |
| Previous Owner | $260,000 | New Conventional | |
| Previous Owner | $106,043 | FHA |
Source: Doorify MLS
MLS Number: 10104287
APN: 1713.16-84-1985-000
- 529 Solar Dr
- 2312 Shannon St
- 2304 Nelson St
- 1019 Greenwich St
- 2412 Little John Rd
- 510 Lansing St
- 737 Carlisle St
- 1004 Carlisle St
- 2925 Gladstone Dr
- 708 Saint George Rd
- 1229 Beverly Dr
- 840 Nightshade Way
- 100 Farris Ct
- 720 Rawls Dr
- 628 Rawls Dr
- 114 Clarendon Crescent
- 3204 Friar Tuck Rd
- 2341 New Bern Ave
- 1508 Malta Ave
- 720 Sherrybrook Dr
- 520 Rose Ln
- 505 Solar Dr
- 528 Solar Dr
- 714 Carlisle St
- 2823 Croydon St
- 1650 Royal Pines Dr
- 2451 Jimmy Carter Way
- 101 Russ St
- 2820-2830 Donovan Place
- 849 Rawls Dr
- 1636 Belafonte Dr
- 765 Rawls Dr
- 3209 Harmony Ct
- 1507 Beauty Ave
- 1422 Southgate Dr
- 418 Diversity Way
- 1410 Joe Louis Ave
- 1310 Southgate Dr
- 308 Diversity Way
- 1908 Cartier Ruby Ln
