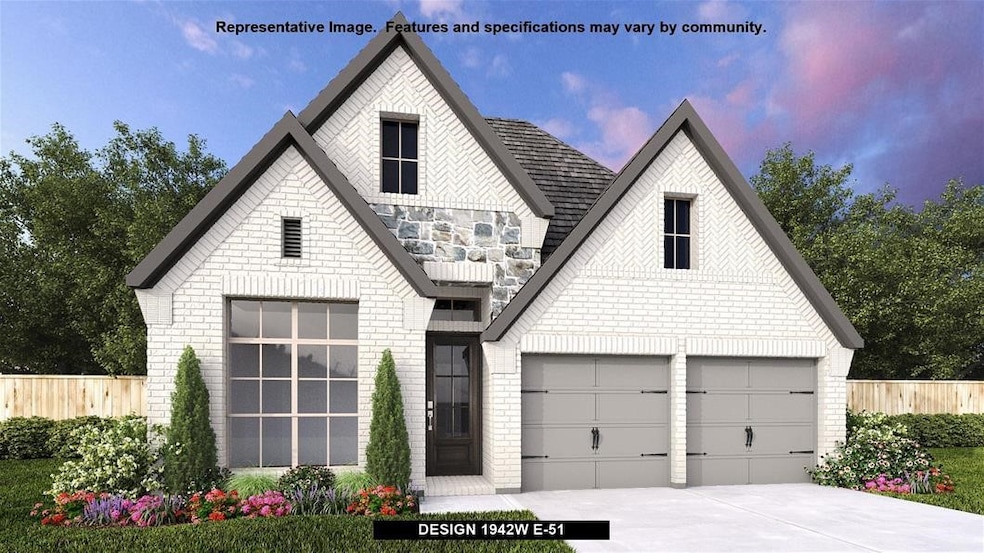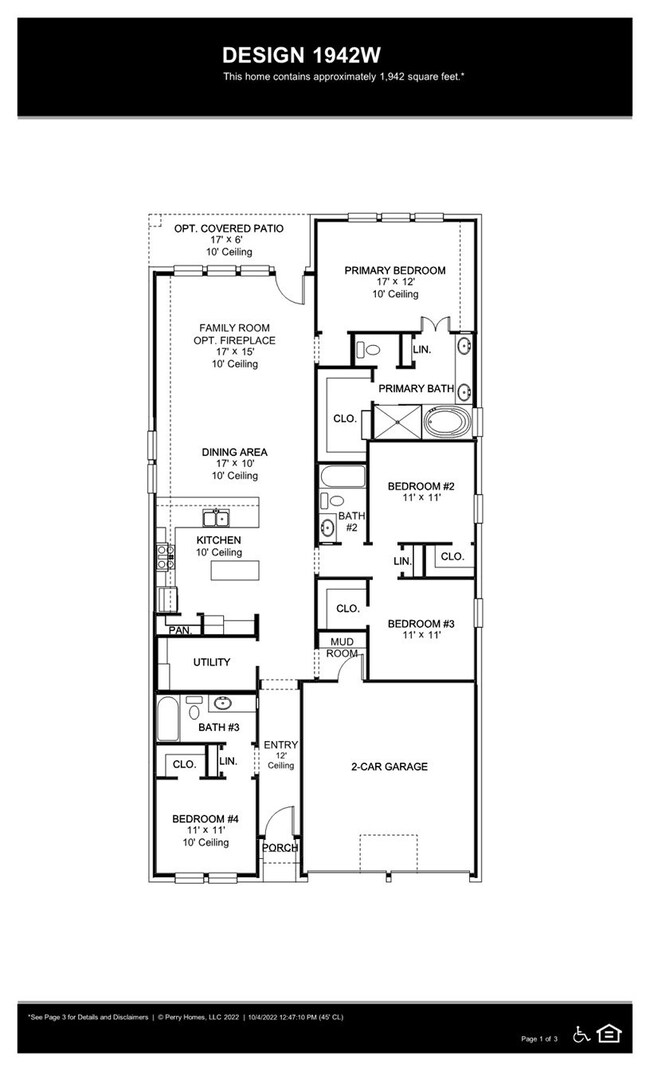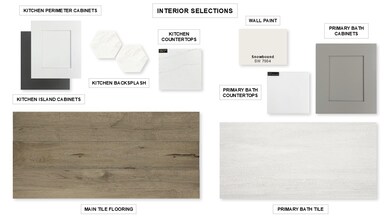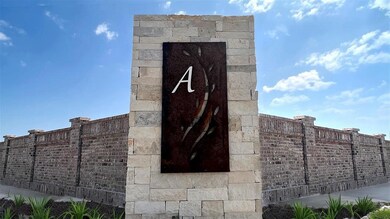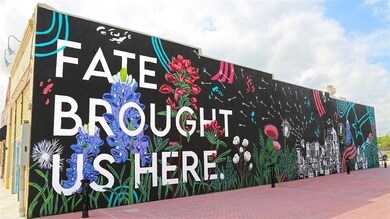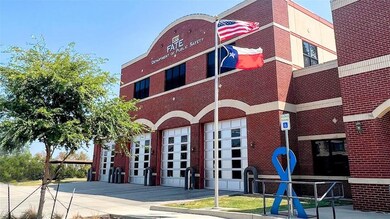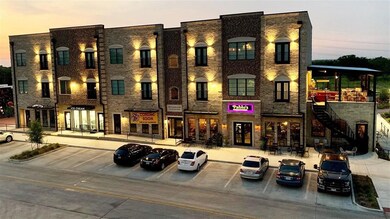
2609 Fargo Place Fate, TX 75087
Woodcreek NeighborhoodHighlights
- New Construction
- Open Floorplan
- Traditional Architecture
- Billie Stevenson Elementary School Rated A
- Community Lake
- Granite Countertops
About This Home
As of July 2025Entry welcomes you with a 12-foot ceiling. Open kitchen offers a center island, 5-burner gas cooktop and spacious pantry. Dining area flows into open family room with a wood mantel fireplace and wall of windows. Secluded primary suite includes primary bath with dual vanities, garden tub, separate glass-enclosed shower and a large walk-in closet. Abundant closet space in the secondary bedrooms. Covered backyard patio. Mud room off the two-car garage.
Home Details
Home Type
- Single Family
Year Built
- Built in 2025 | New Construction
Lot Details
- 5,401 Sq Ft Lot
- Lot Dimensions are 45x120
- Landscaped
- Level Lot
- Sprinkler System
HOA Fees
- $71 Monthly HOA Fees
Parking
- 2 Car Attached Garage
- Front Facing Garage
- Garage Door Opener
Home Design
- Traditional Architecture
- Brick Exterior Construction
- Slab Foundation
- Composition Roof
Interior Spaces
- 1,942 Sq Ft Home
- 1-Story Property
- Open Floorplan
- Fireplace With Gas Starter
- Family Room with Fireplace
- Washer Hookup
Kitchen
- Eat-In Kitchen
- Gas Cooktop
- Microwave
- Dishwasher
- Kitchen Island
- Granite Countertops
- Disposal
Flooring
- Carpet
- Ceramic Tile
Bedrooms and Bathrooms
- 4 Bedrooms
- Walk-In Closet
- 3 Full Bathrooms
- Double Vanity
- Low Flow Plumbing Fixtures
Home Security
- Home Security System
- Carbon Monoxide Detectors
- Fire and Smoke Detector
Eco-Friendly Details
- Energy-Efficient HVAC
- Energy-Efficient Insulation
- Energy-Efficient Thermostat
- Ventilation
- Air Purifier
Outdoor Features
- Covered patio or porch
- Rain Gutters
Schools
- Billie Stevenson Elementary School
- Rockwall High School
Utilities
- Central Heating and Cooling System
- Heating System Uses Natural Gas
- Underground Utilities
- Tankless Water Heater
- High Speed Internet
- Cable TV Available
Listing and Financial Details
- Legal Lot and Block 17 / B
- Assessor Parcel Number 332545
Community Details
Overview
- Association fees include all facilities, management, ground maintenance
- Cma Association
- Avondale Subdivision
- Community Lake
Recreation
- Community Pool
Similar Homes in the area
Home Values in the Area
Average Home Value in this Area
Property History
| Date | Event | Price | Change | Sq Ft Price |
|---|---|---|---|---|
| 07/16/2025 07/16/25 | Sold | -- | -- | -- |
| 07/16/2025 07/16/25 | For Rent | $2,695 | 0.0% | -- |
| 07/01/2025 07/01/25 | Pending | -- | -- | -- |
| 06/27/2025 06/27/25 | Price Changed | $449,900 | -5.3% | $232 / Sq Ft |
| 04/08/2025 04/08/25 | For Sale | $474,900 | -- | $245 / Sq Ft |
Tax History Compared to Growth
Agents Affiliated with this Home
-
May Hsu
M
Seller's Agent in 2025
May Hsu
Grand Ark LLC
4 in this area
10 Total Sales
-
Lee Jones
L
Seller's Agent in 2025
Lee Jones
Perry Homes Realty LLC
(713) 947-1750
86 in this area
11,573 Total Sales
Map
Source: North Texas Real Estate Information Systems (NTREIS)
MLS Number: 20896912
- 2616 Fargo Place
- 2608 Fargo Place
- 2711 Fargo Place
- 2625 Fargo Place
- 2620 Fargo Mews
- 2504 Auburn St
- 3530 Riley St
- 3535 Riley St
- 3543 Riley St
- 3510 Riley St
- 3522 Riley St
- 3526 Riley St
- 3506 Riley St
- 2817 Fargo Mews
- 3053 Elmwood St
- 6116 Vester Trail
- 6120 Vester Trail
- 5308 Tupper Ave
- 4343 Hudson St
- 4152 Hudson St
