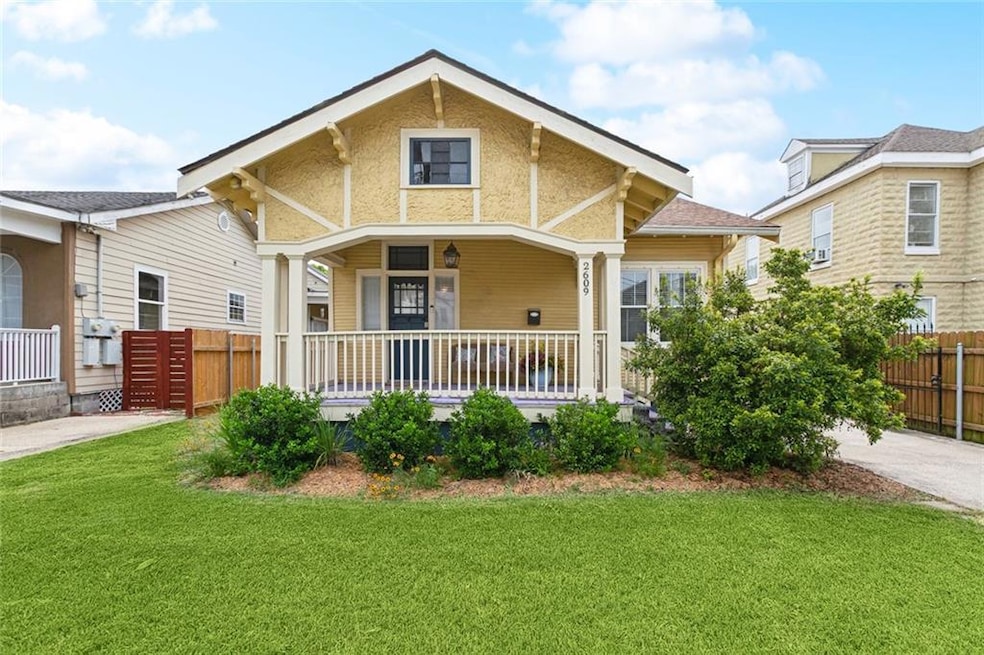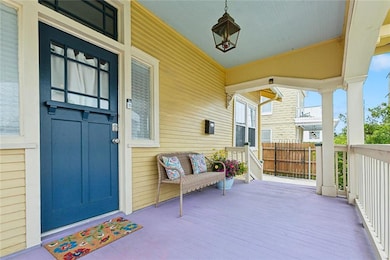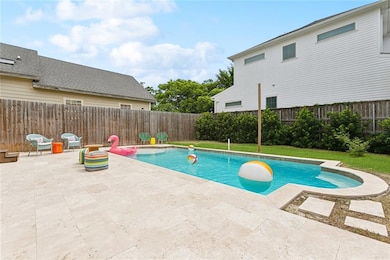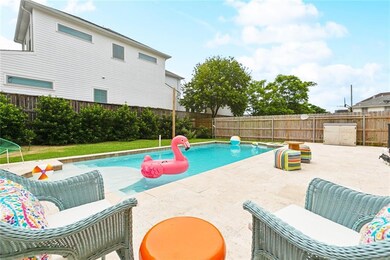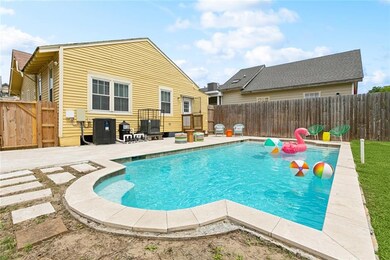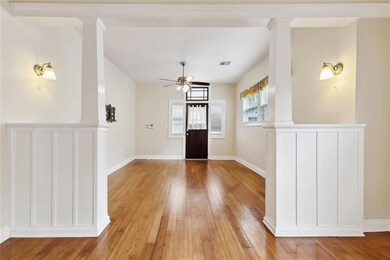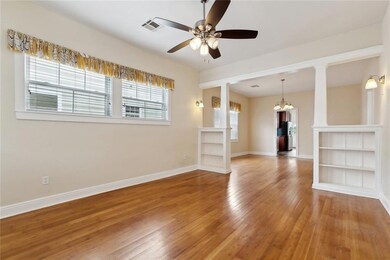2609 General Pershing St New Orleans, LA 70115
Milan NeighborhoodEstimated payment $2,327/month
Highlights
- Saltwater Pool
- Granite Countertops
- Porch
- Craftsman Architecture
- Stainless Steel Appliances
- Central Heating and Cooling System
About This Home
Welcome to this Uptown oasis just blocks from vibrant dining and entertainment on Freret Street. This charming 2-bedroom, 2-bath Craftsman cottage blends classic architectural character with modern comfort and standout outdoor living.
Inside are bamboo floors, a spacious eat-in kitchen with abundant storage, a dedicated dining room, and two large independent bedrooms. An adorable front porch and parking for 3+ cars make everyday living easy.
The highlight of the property is the private backyard, featuring a heated and chilled saltwater pool—less than two years old—designed for year-round enjoyment with plenty of room to lounge or entertain. The location offers quick access to neighborhood amenities, shopping, dining, and daily conveniences.
This Uptown treasure—complete with pool, parking, and prime location—offers excellent value.
Listing Agent
Berkshire Hathaway HomeServices Preferred, REALTOR License #995698377 Listed on: 11/16/2025

Home Details
Home Type
- Single Family
Est. Annual Taxes
- $3,972
Year Built
- Built in 1927
Lot Details
- Lot Dimensions are 45 x 120
- Fenced
- Rectangular Lot
- Property is in very good condition
Home Design
- Craftsman Architecture
- Raised Foundation
- Shingle Roof
- Wood Siding
- Stucco
Interior Spaces
- 1,508 Sq Ft Home
- Property has 1 Level
- Ceiling Fan
- Fire and Smoke Detector
Kitchen
- Oven
- Range
- Dishwasher
- Stainless Steel Appliances
- Granite Countertops
Bedrooms and Bathrooms
- 2 Bedrooms
- 2 Full Bathrooms
Laundry
- Dryer
- Washer
Parking
- 3 Parking Spaces
- Driveway
Outdoor Features
- Saltwater Pool
- Porch
Additional Features
- City Lot
- Central Heating and Cooling System
Listing and Financial Details
- Tax Lot 20
- Assessor Parcel Number 701152609GeneralPershingST
Map
Home Values in the Area
Average Home Value in this Area
Tax History
| Year | Tax Paid | Tax Assessment Tax Assessment Total Assessment is a certain percentage of the fair market value that is determined by local assessors to be the total taxable value of land and additions on the property. | Land | Improvement |
|---|---|---|---|---|
| 2025 | $3,972 | $36,940 | $8,100 | $28,840 |
| 2024 | $4,031 | $36,940 | $8,100 | $28,840 |
| 2023 | $3,901 | $36,180 | $3,240 | $32,940 |
| 2022 | $3,901 | $34,530 | $3,240 | $31,290 |
| 2021 | $4,226 | $36,180 | $3,240 | $32,940 |
| 2020 | $3,182 | $28,720 | $3,240 | $25,480 |
| 2019 | $3,303 | $28,720 | $3,240 | $25,480 |
| 2018 | $3,367 | $28,720 | $3,240 | $25,480 |
| 2017 | $2,166 | $21,690 | $3,240 | $18,450 |
| 2016 | $2,598 | $24,100 | $2,700 | $21,400 |
| 2015 | $2,546 | $24,100 | $2,700 | $21,400 |
| 2014 | -- | $12,720 | $2,700 | $10,020 |
| 2013 | -- | $12,720 | $2,700 | $10,020 |
Property History
| Date | Event | Price | List to Sale | Price per Sq Ft | Prior Sale |
|---|---|---|---|---|---|
| 11/16/2025 11/16/25 | For Sale | $379,000 | +5.6% | $251 / Sq Ft | |
| 09/22/2017 09/22/17 | Sold | -- | -- | -- | View Prior Sale |
| 08/23/2017 08/23/17 | Pending | -- | -- | -- | |
| 04/27/2017 04/27/17 | For Sale | $359,000 | +52.8% | $238 / Sq Ft | |
| 12/20/2013 12/20/13 | Sold | -- | -- | -- | View Prior Sale |
| 11/20/2013 11/20/13 | Pending | -- | -- | -- | |
| 11/18/2013 11/18/13 | For Sale | $235,000 | -- | $156 / Sq Ft |
Purchase History
| Date | Type | Sale Price | Title Company |
|---|---|---|---|
| Warranty Deed | $315,000 | Crescent Title Llc | |
| Warranty Deed | $241,000 | -- | |
| Warranty Deed | $77,500 | -- |
Mortgage History
| Date | Status | Loan Amount | Loan Type |
|---|---|---|---|
| Open | $252,000 | New Conventional |
Source: ROAM MLS
MLS Number: 2531139
APN: 6-14-3-330-15
- 4221 S Robertson St
- 2600 General Pershing St
- 2524 Milan St
- 2605 Napoleon Ave
- 2506 General Pershing St
- 2716 20 Milan St
- 4117 S Robertson St
- 2709 Milan St
- 4121 23 Magnolia St
- 4121 Magnolia St
- 4106 08 Magnolia St
- 2634 Marengo St
- 2435 Napoleon Ave Unit 3A
- 2525 27 Marengo St
- 2525 Marengo St
- 2813 Milan St
- 2626 General Pershing St
- 4215 Magnolia St
- 2706 General Pershing St
- 4209 Magnolia St
- 2709 Milan St
- 2422 General Pershing St
- 2435 Napoleon Ave Unit 3A
- 4119 Lasalle St Unit 4119 Lasalle Street New Orleans Louisiana
- 4119 Lasalle St Unit Caldwell Estates
- 4320 Lasalle St
- 2327 General Pershing St
- 2721 General Taylor St
- 2632 Peniston St
- 4512 Freret St Unit 204
- 2420 Jena St Unit 2420
- 2312 Marengo St
- 2727 Peniston St
- 2925 Milan St
- 2427 Peniston St
- 2223 General Pershing St
