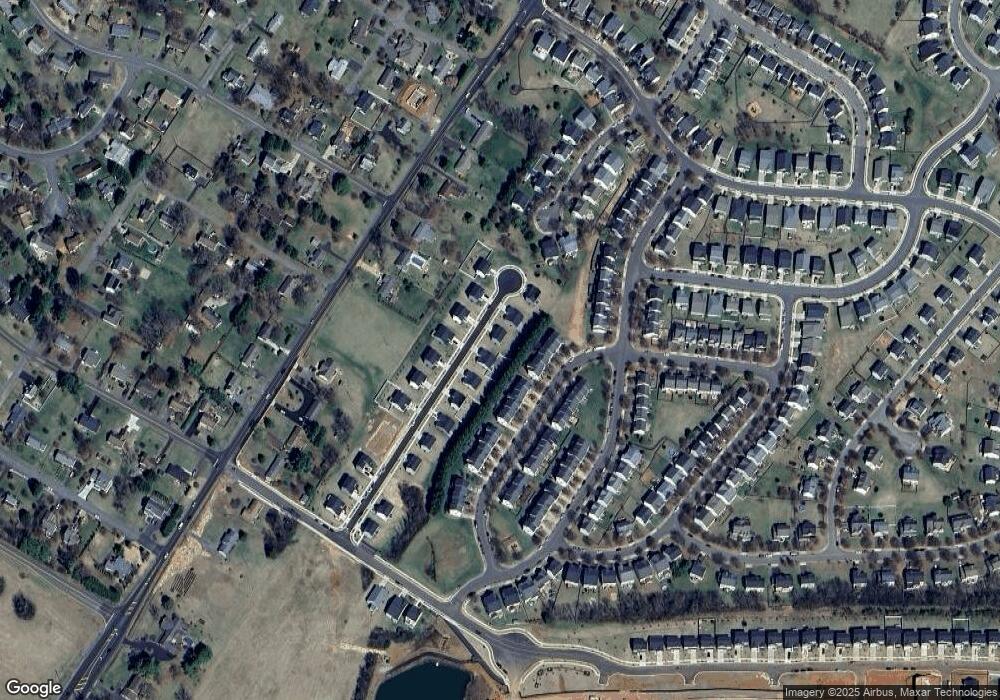2609 High Point Dr Culpeper, VA 22701
Estimated Value: $469,163 - $508,000
4
Beds
3
Baths
1,900
Sq Ft
$256/Sq Ft
Est. Value
About This Home
This home is located at 2609 High Point Dr, Culpeper, VA 22701 and is currently estimated at $487,291, approximately $256 per square foot. 2609 High Point Dr is a home located in Culpeper County with nearby schools including Farmington Elementary School, Floyd T. Binns Middle School, and Eastern View High School.
Ownership History
Date
Name
Owned For
Owner Type
Purchase Details
Closed on
Apr 1, 2024
Sold by
Nvr Inc
Bought by
Garcia Teresa
Current Estimated Value
Home Financials for this Owner
Home Financials are based on the most recent Mortgage that was taken out on this home.
Original Mortgage
$443,289
Outstanding Balance
$435,042
Interest Rate
6.9%
Mortgage Type
FHA
Estimated Equity
$52,249
Purchase Details
Closed on
Aug 29, 2023
Sold by
Rappahannock Rv Llc
Bought by
Nvr Inc
Purchase Details
Closed on
Apr 11, 2022
Sold by
Laurel I Llc
Bought by
Rappahannock Rv Llc
Purchase Details
Closed on
Dec 23, 2021
Sold by
Laurel 1 Llc
Bought by
Rappahannock Rv Llc
Home Financials for this Owner
Home Financials are based on the most recent Mortgage that was taken out on this home.
Original Mortgage
$184,275
Interest Rate
3.12%
Mortgage Type
New Conventional
Purchase Details
Closed on
May 21, 2019
Sold by
K & M Properties Lc
Bought by
Laurel 1 Llc
Create a Home Valuation Report for This Property
The Home Valuation Report is an in-depth analysis detailing your home's value as well as a comparison with similar homes in the area
Purchase History
| Date | Buyer | Sale Price | Title Company |
|---|---|---|---|
| Garcia Teresa | $451,470 | Stewart Title Guaranty Company | |
| Nvr Inc | $1,638,000 | None Listed On Document | |
| Rappahannock Rv Llc | -- | Fidelity National Title | |
| Rappahannock Rv Llc | $462,000 | New Title Company Name | |
| Laurel 1 Llc | $150,000 | None Available |
Source: Public Records
Mortgage History
| Date | Status | Borrower | Loan Amount |
|---|---|---|---|
| Open | Garcia Teresa | $443,289 | |
| Previous Owner | Rappahannock Rv Llc | $184,275 |
Source: Public Records
Tax History
| Year | Tax Paid | Tax Assessment Tax Assessment Total Assessment is a certain percentage of the fair market value that is determined by local assessors to be the total taxable value of land and additions on the property. | Land | Improvement |
|---|---|---|---|---|
| 2025 | $1,746 | $440,100 | $99,000 | $341,100 |
| 2024 | $1,746 | $112,500 | $112,500 | $0 |
| 2023 | $592 | $112,500 | $112,500 | $0 |
| 2022 | $191 | $34,800 | $34,800 | $0 |
| 2021 | $220 | $34,800 | $34,800 | $0 |
| 2020 | $160 | $25,800 | $25,800 | $0 |
| 2019 | $160 | $25,800 | $25,800 | $0 |
| 2018 | $173 | $25,800 | $25,800 | $0 |
| 2017 | $173 | $25,800 | $25,800 | $0 |
| 2016 | $188 | $32,200 | $32,200 | $0 |
| 2015 | $188 | $25,800 | $25,800 | $0 |
| 2014 | $235 | $24,500 | $24,500 | $0 |
Source: Public Records
Map
Nearby Homes
- 2253 Forsythia Dr
- Poplar Plan at Laurel Park - Single Family Homes
- Hazel with Basement Plan at Laurel Park - Single Family Homes
- Cedar with Basement Plan at Laurel Park - Single Family Homes
- Elder with Basement Plan at Laurel Park - Single Family Homes
- Tupelo with Basement Plan at Laurel Park - Single Family Homes
- 2178 Forsythia Dr
- 2121 Chestnut Dr
- 2024 Chestnut Dr
- 9999 Orange Rd
- 1924 Juniper Dr
- 121 Elizabeth St
- 164 Aberdeen Dr
- 2605 Apricot Dr
- 400 Meadowbrook Dr
- 1622 Orange Rd
- 637 Bridlewood Dr
- 660 Ripplebrook Dr
- 820 Ripplebrook Dr
- 1417 Orange Rd
- 2613 High Point Dr
- 2605 High Point Dr
- 2617 High Point Dr
- 2224 Forsythia Dr
- 2220 Forsythia Dr
- 2216 Forsythia Dr
- 2232 Forsythia Dr
- 2212 Forsythia Dr
- 2236 Forsythia Dr
- 2208 Forsythia Dr
- 2240 Forsythia Dr
- 2204 Forsythia Dr
- 2244 Forsythia Dr
- 2248 Forsythia Dr
- 2200 Forsythia Dr
- 2252 Forsythia Dr
- 2621 High Point Dr
- 2256 Forsythia Dr
- 2264 Forsythia Dr
- 2268 Forsythia Dr
Your Personal Tour Guide
Ask me questions while you tour the home.
