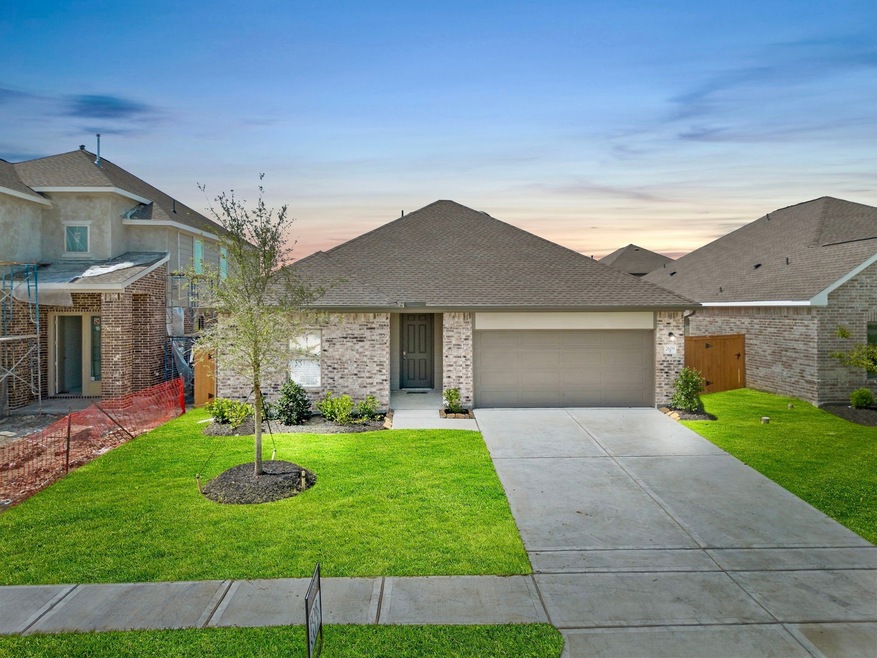
NEW CONSTRUCTION
$40K PRICE DROP
2609 Lake Bryan Dr Dayton, TX 77535
Estimated payment $1,841/month
Total Views
548
3
Beds
2
Baths
1,446
Sq Ft
$187
Price per Sq Ft
Highlights
- Tennis Courts
- Home Energy Rating Service (HERS) Rated Property
- Traditional Architecture
- Under Construction
- Deck
- Solid Surface Countertops
About This Home
Step into this beautifully designed Rains Plan home, This open floor plan seamlessly connects the living, dining, and kitchen areas—perfect for both everyday living and entertaining. The heart of the home boasts luxury 42-inch white kitchen cabinets, gleaming omega stone countertops, and stunning plank wood flooring that adds warmth and elegance throughout the main living areas.
Retreat to the owner’s suite, complete with a generous walk-in closet and a spa-like bathroom adorned with stylish tile floors. Both bathrooms are tastefully finished, combining function with modern design.
Home Details
Home Type
- Single Family
Year Built
- Built in 2025 | Under Construction
Lot Details
- 8,450 Sq Ft Lot
- Northwest Facing Home
- Back Yard Fenced
- Sprinkler System
HOA Fees
- $100 Monthly HOA Fees
Parking
- 2 Car Attached Garage
Home Design
- Traditional Architecture
- Brick Exterior Construction
- Slab Foundation
- Composition Roof
- Radiant Barrier
Interior Spaces
- 1,446 Sq Ft Home
- 1-Story Property
- Ceiling Fan
- Family Room Off Kitchen
- Utility Room
- Washer and Gas Dryer Hookup
Kitchen
- Walk-In Pantry
- Electric Oven
- Gas Cooktop
- Microwave
- Dishwasher
- Kitchen Island
- Solid Surface Countertops
- Disposal
Flooring
- Carpet
- Tile
- Vinyl Plank
- Vinyl
Bedrooms and Bathrooms
- 3 Bedrooms
- 2 Full Bathrooms
- Bathtub with Shower
- Separate Shower
Home Security
- Security System Owned
- Fire and Smoke Detector
Eco-Friendly Details
- Home Energy Rating Service (HERS) Rated Property
- ENERGY STAR Qualified Appliances
- Energy-Efficient Windows with Low Emissivity
- Energy-Efficient HVAC
- Energy-Efficient Insulation
- Energy-Efficient Thermostat
- Ventilation
Outdoor Features
- Tennis Courts
- Deck
- Covered Patio or Porch
Schools
- Kimmie M. Brown Elementary School
- Woodrow Wilson Junior High School
- Dayton High School
Utilities
- Central Heating and Cooling System
- Heating System Uses Gas
- Programmable Thermostat
Community Details
- Built by Coventry Homes
- River Ranch Trails Subdivision
Map
Create a Home Valuation Report for This Property
The Home Valuation Report is an in-depth analysis detailing your home's value as well as a comparison with similar homes in the area
Home Values in the Area
Average Home Value in this Area
Property History
| Date | Event | Price | Change | Sq Ft Price |
|---|---|---|---|---|
| 07/23/2025 07/23/25 | Price Changed | $269,990 | -6.9% | $182 / Sq Ft |
| 07/20/2025 07/20/25 | Price Changed | $289,990 | +1.8% | $196 / Sq Ft |
| 06/26/2025 06/26/25 | For Sale | $284,990 | -- | $193 / Sq Ft |
Source: Houston Association of REALTORS®
Similar Homes in Dayton, TX
Source: Houston Association of REALTORS®
MLS Number: 67283297
Nearby Homes
- Glenwood Plan at River Ranch Meadows
- Rio Grande Plan at River Ranch Meadows
- Yuma Plan at River Ranch Meadows
- Snowmass Plan at River Ranch Meadows
- Aspen Plan at River Ranch Meadows
- Blanco Plan at River Ranch Meadows
- Pedernales Plan at River Ranch Meadows
- Creede Plan at River Ranch Meadows
- Greeley Plan at River Ranch Meadows
- Lavaca Plan at River Ranch Meadows
- Sabine Plan at River Ranch Meadows
- Silverthorne Plan at River Ranch Meadows
- Aquila Plan at River Ranch Meadows
- Concho Plan at River Ranch Meadows
- Southfork Plan at River Ranch Meadows
- San Marcos Plan at River Ranch Meadows
- Trinity Plan at River Ranch Meadows
- Hayden Plan at River Ranch Meadows
- Comal Plan at River Ranch Meadows
- 2425 E Heritage Dr
- 807 Brazos Trail
- 314 Carlos Leal Dr
- 509 Ford Ave
- 638 Luke St
- 638 Luke St Unit B
- 405 E Young St
- 1451 W Clayton St
- 1055 Llano Trail
- 1544 Road 5860
- 202 E Kay St
- 1566 County Road 610 Unit D
- 2198 N Winfree St
- 12511 Cherry Point Dr
- 3150 B N Cleveland St
- 3150 A N Cleveland St
- 12114 Champions Forest Dr
- 11927 Champions Forest Dr
- 11702 Eagle Ridge Dr
- 4490 N Cleveland St
- 688 County Road 6681






