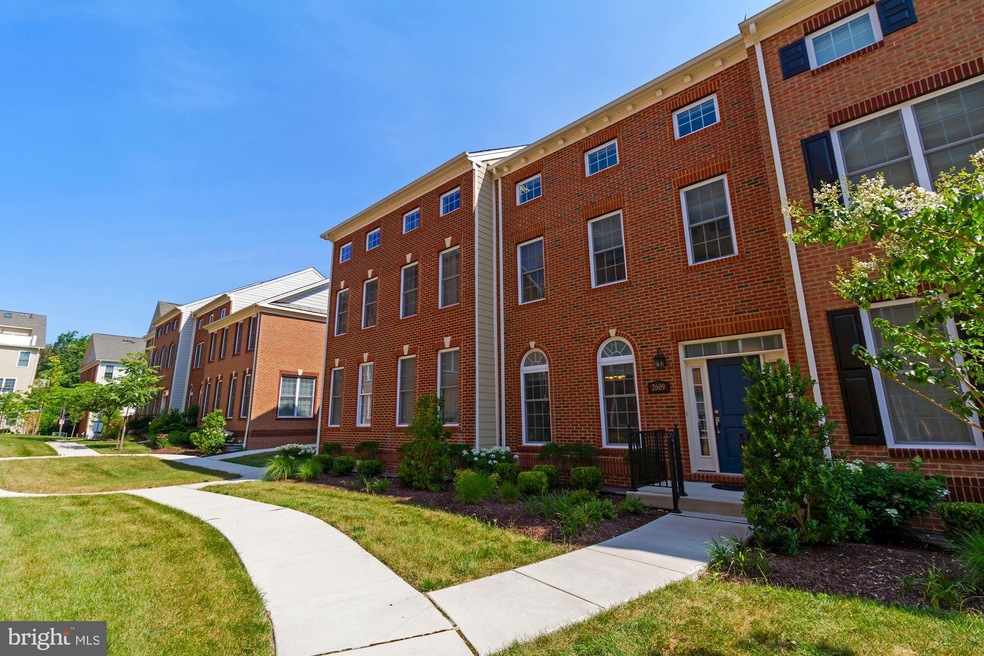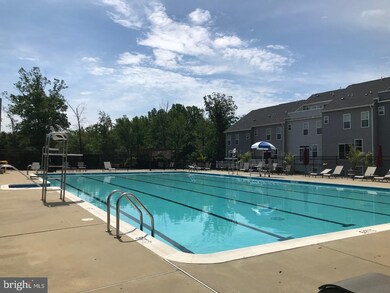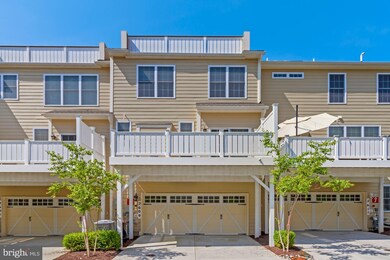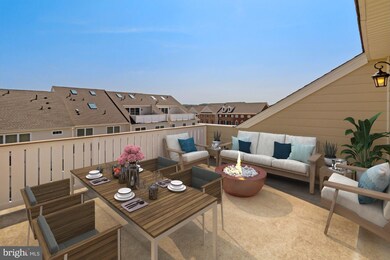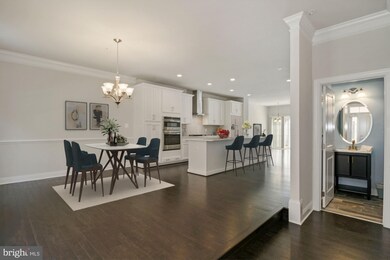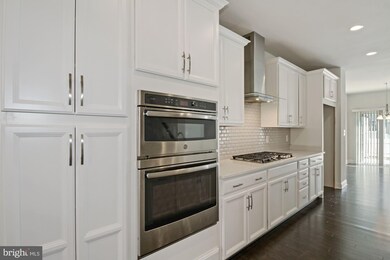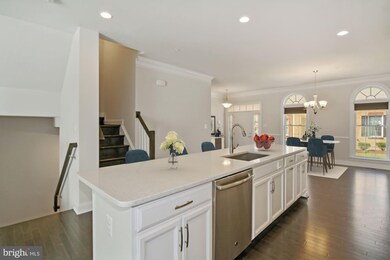
2609 Maple Rock Rd Hanover, MD 21076
Estimated Value: $596,000 - $642,915
Highlights
- Eat-In Gourmet Kitchen
- Colonial Architecture
- Wood Flooring
- Open Floorplan
- Deck
- Community Pool
About This Home
As of September 2021Welcome to the "Enclave at Arundel Preserve".? This?highly desired exquisite "Bethesda" model (only 3 yrs new) is one of the larger homes in the community with so many stunning builder upgrades and amenities. A great commuter location to 295, BWI Airport, Fort Meade, Arundel Mills & Maryland Live with walking distance to local restaurants.? A beautiful landscaped community offers a near Olympic size pool, clubhouse, fitness center, tennis courts, tot lot, dog park, meeting room and walk/jog paths. Step into this elegant brick front colonial style town home with an awesome open concept floor plan that will just "wow" you.? A gorgeous and huge gourmet kitchen features an abundance of 42 inch cabinets, granite counters and a granite island that seems endless. Beautiful ceramic backsplash, Stainless high efficient appliances including a 36" gas cooktop/vent hood, a convection wall oven & microwave, a double wide stainless deep sink & numerous recess light lighting and outlets. The main level offers 9 foot ceilings with luxurious oak hardwoods and includes a a separate breakfast and dining area, a powder room, and a family room with a gas direct vent fireplace that leads to a comfortable size maintenance free deck. The upper level with hardwood stairs leads to an owner's suite plus two additional bedrooms, a laundry area and a hall bathroom with granite counters and ceramic floors.? The owner's suite has a generous sized walk in closet with a luxurious bathroom that will make every morning a?good morning.? It includes a?dual vanity with granite counters, ceramic floors and a frameless glass shower enclosure extra wide with dual shower heads and dual benches. Step up one more level to another builder's special (22' x 18') fourth bedroom or an incredible office that leads to a "rooftop" enclosed terrace with a spectacular view. Yes, I think I will have another glass of wine please.? The lower level is finished with yet another family room, a full bathroom with granite counters & LVT flooring plus a storage/utility room. Some additional upgrades and nice features to name a few include a?wide?2 car (drywalled/insulated) garage, a smart home security system w/ 2 alarm panels for convenience, very nice "custom cordless" "easy lift" window treatments in all rooms and a two zoned natural gas/CA HVAC system. This home was meticulously maintained by the owners and truly feels like you’re walking through a model home. This property is available for a quick sale if needed so schedule an appointment today as this must see home won’t last long!!
Last Agent to Sell the Property
Berkshire Hathaway HomeServices Homesale Realty License #RSR005043 Listed on: 07/22/2021

Townhouse Details
Home Type
- Townhome
Est. Annual Taxes
- $5,053
Year Built
- Built in 2018
Lot Details
- 1,423 Sq Ft Lot
- Property is in excellent condition
HOA Fees
- $121 Monthly HOA Fees
Parking
- 2 Car Attached Garage
- Rear-Facing Garage
- Garage Door Opener
Home Design
- Colonial Architecture
- Bump-Outs
- Brick Exterior Construction
- Architectural Shingle Roof
- Vinyl Siding
Interior Spaces
- Property has 3 Levels
- Open Floorplan
- Crown Molding
- Ceiling height of 9 feet or more
- Ceiling Fan
- Fireplace With Glass Doors
- Gas Fireplace
- Window Treatments
- Sliding Windows
- Window Screens
- Sliding Doors
- ENERGY STAR Qualified Doors
- Six Panel Doors
- Entrance Foyer
- Family Room Off Kitchen
- Living Room
- Dining Room
- Home Security System
- Laundry on upper level
Kitchen
- Eat-In Gourmet Kitchen
- Breakfast Room
- Built-In Oven
- Cooktop
- Built-In Microwave
- Dishwasher
- Stainless Steel Appliances
- Kitchen Island
- Disposal
Flooring
- Wood
- Carpet
- Ceramic Tile
Bedrooms and Bathrooms
- 4 Bedrooms
- En-Suite Primary Bedroom
- Walk-In Closet
Finished Basement
- Walk-Out Basement
- Basement Windows
Eco-Friendly Details
- Energy-Efficient Appliances
- Energy-Efficient Windows
Outdoor Features
- Deck
- Patio
- Exterior Lighting
Schools
- Frank Hebron-Harman Elementary School
- Macarthur Middle School
- Meade High School
Utilities
- Central Air
- Heat Pump System
- Vented Exhaust Fan
- Natural Gas Water Heater
Listing and Financial Details
- Tax Lot 295
- Assessor Parcel Number 020406490233670
- $590 Front Foot Fee per year
Community Details
Overview
- The Enclave At Arundel Preserve Subdivision
Recreation
- Community Pool
Security
- Carbon Monoxide Detectors
- Fire and Smoke Detector
- Fire Sprinkler System
Ownership History
Purchase Details
Home Financials for this Owner
Home Financials are based on the most recent Mortgage that was taken out on this home.Purchase Details
Home Financials for this Owner
Home Financials are based on the most recent Mortgage that was taken out on this home.Similar Homes in the area
Home Values in the Area
Average Home Value in this Area
Purchase History
| Date | Buyer | Sale Price | Title Company |
|---|---|---|---|
| Jang Hyun Joo | $590,000 | Westcor Land Title Ins Co | |
| Yu Matthew Vincent | $464,912 | Passport Title Svcs Llc |
Mortgage History
| Date | Status | Borrower | Loan Amount |
|---|---|---|---|
| Previous Owner | Jang Hyun Joo | $464,000 | |
| Previous Owner | Yu Matthew Vincent | $371,930 |
Property History
| Date | Event | Price | Change | Sq Ft Price |
|---|---|---|---|---|
| 09/03/2021 09/03/21 | Sold | $590,000 | 0.0% | $204 / Sq Ft |
| 08/04/2021 08/04/21 | Pending | -- | -- | -- |
| 08/03/2021 08/03/21 | Off Market | $590,000 | -- | -- |
| 07/22/2021 07/22/21 | For Sale | $559,000 | -- | $194 / Sq Ft |
Tax History Compared to Growth
Tax History
| Year | Tax Paid | Tax Assessment Tax Assessment Total Assessment is a certain percentage of the fair market value that is determined by local assessors to be the total taxable value of land and additions on the property. | Land | Improvement |
|---|---|---|---|---|
| 2024 | $6,102 | $517,067 | $0 | $0 |
| 2023 | $5,719 | $485,833 | $0 | $0 |
| 2022 | $5,124 | $454,600 | $120,000 | $334,600 |
| 2021 | $10,248 | $454,600 | $120,000 | $334,600 |
| 2020 | $5,081 | $454,600 | $120,000 | $334,600 |
| 2019 | $10,390 | $467,700 | $160,000 | $307,700 |
| 2018 | $862 | $85,000 | $0 | $0 |
| 2017 | $359 | $60,000 | $0 | $0 |
| 2016 | -- | $35,000 | $0 | $0 |
| 2015 | -- | $32,667 | $0 | $0 |
| 2014 | -- | $30,333 | $0 | $0 |
Agents Affiliated with this Home
-
Paul MacKenzie

Seller's Agent in 2021
Paul MacKenzie
Berkshire Hathaway HomeServices Homesale Realty
(410) 336-7569
1 in this area
78 Total Sales
-
June Kim

Buyer's Agent in 2021
June Kim
Realty 1 Maryland, LLC
(410) 733-8949
3 in this area
32 Total Sales
Map
Source: Bright MLS
MLS Number: MDAA2003976
APN: 04-064-90233670
- 7820 Loblolly Way
- 2707 Amber Crest Rd
- 2727 Amber Crest Rd
- 7619 Elmcrest Rd
- 7617 Elmcrest Rd
- 7604 Elmcrest Rd
- 7604 Mccarron Ct
- 7554 Newmanstown Dr
- 1941 Pometacom Drive - Sussex J Model
- 1941 Pometacom Dr
- 1941 Pometacom Drive - Georgetown Model
- 2542 Debert Cir
- 2643 Hardaway Cir
- 2148 Nottoway Dr
- 2642 Hardaway Cir
- 7810 Union Hill Dr
- 7823 Metacomet Rd
- 2024 Citrus Ave
- 7707 Cresap Ln
- 7732 Rotherham Dr
- 2609 Maple Rock Rd
- 2607 Maple Rock Rd
- 2611 Maple Rock Rd
- 2605 Maple Rock Rd
- 2603 Maple Rock Rd
- 2626 Twin Birch Rd
- 2615 Maple Rock Rd
- 2620 Twin Birch Rd
- 2622 Twin Birch Rd
- 2628 Twin Birch Rd
- 2606 Maple Rock Rd
- 2501 Cherry Tree Rd
- 2610 Maple Rock Rd
- 2630 Twin Birch Rd
- 2608 Maple Rock Rd
- 2624 Twin Birch Rd
- 2604 Maple Rock Rd
- 2617 Maple Rock Rd
- 2602 Maple Rock Rd
- 2632 Twin Birch Rd
