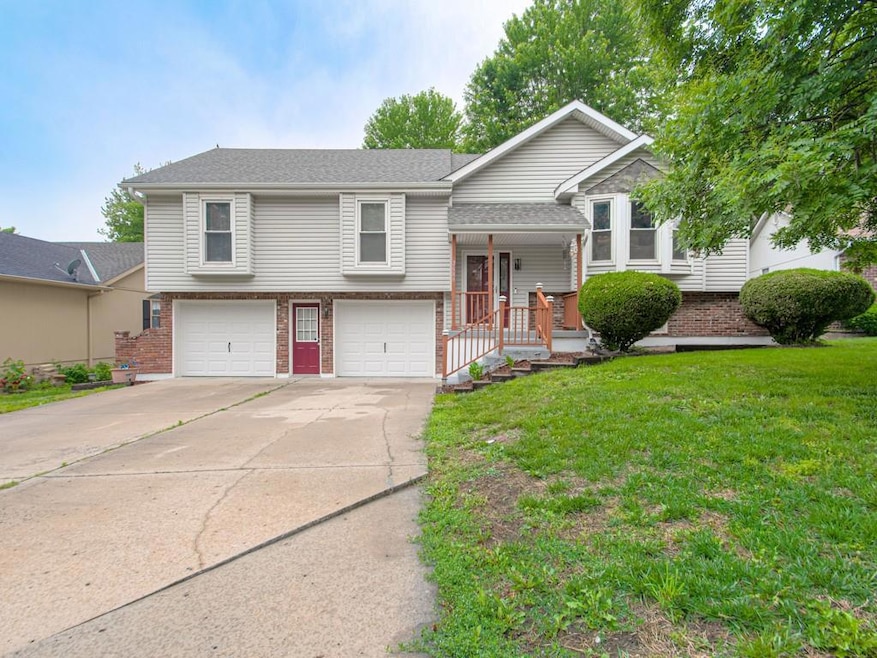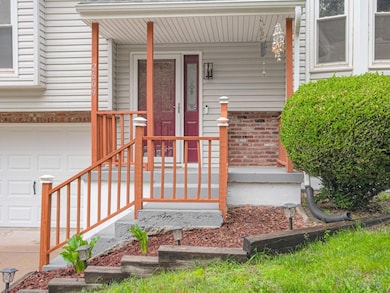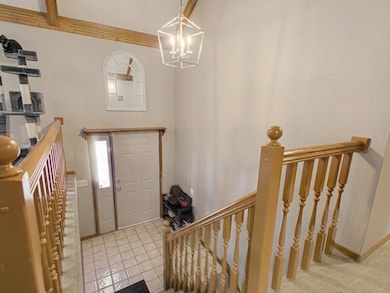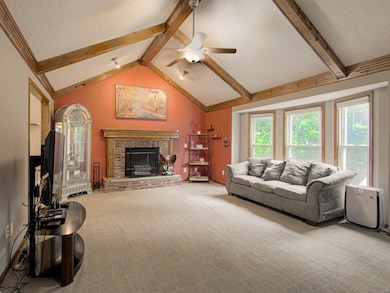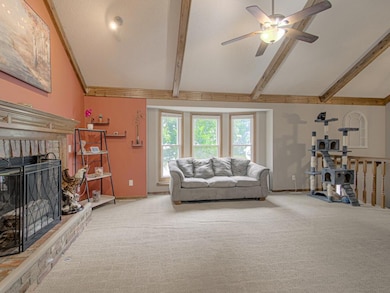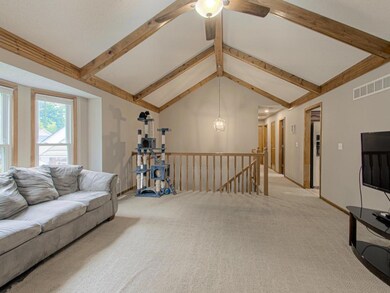
2609 NW Acorn Dr Blue Springs, MO 64014
Estimated payment $1,911/month
Highlights
- Very Popular Property
- Deck
- Traditional Architecture
- Lucy Franklin Elementary School Rated A
- Great Room with Fireplace
- Walk-In Pantry
About This Home
Nestled in a highly sought-after school district and just minutes from top-rated schools, this charming 3-bedroom, 2.5-bath home sits on a generous, flat lot in a desirable neighborhood.Step inside to find luxury vinyl plank (LVP) flooring throughout the kitchen and eat-in dining area, complementing the abundance of countertop space, cabinets, and a walk-in pantry—perfect for any home chef. The large upper-level living room offers a bright, welcoming space for relaxing or entertaining, while the second living area downstairs provides even more flexibility for family gatherings, a home office, or media room. All three bedrooms are generously sized, offering comfort and plenty of storage. Additional highlights include newer garage doors, gutter guards for easy maintenance, and a newer garbage disposal. The spacious garage and beautifully maintained yard make this home as functional as it is inviting. Don't miss your chance to own this well-maintained gem in a location that can't be beat!
Listing Agent
RE/MAX Innovations Brokerage Phone: 913-710-0862 License #BR00221093 Listed on: 05/27/2025

Home Details
Home Type
- Single Family
Est. Annual Taxes
- $4,115
Year Built
- Built in 1990
Lot Details
- 0.26 Acre Lot
- Wood Fence
- Level Lot
HOA Fees
- $3 Monthly HOA Fees
Parking
- 2 Car Attached Garage
- Front Facing Garage
Home Design
- Traditional Architecture
- Split Level Home
- Composition Roof
Interior Spaces
- Ceiling Fan
- Great Room with Fireplace
- 2 Fireplaces
- Family Room
- Combination Kitchen and Dining Room
Kitchen
- Eat-In Kitchen
- Walk-In Pantry
- Dishwasher
- Disposal
Flooring
- Carpet
- Ceramic Tile
Bedrooms and Bathrooms
- 3 Bedrooms
- Shower Only
Finished Basement
- Fireplace in Basement
- Laundry in Basement
- Natural lighting in basement
Outdoor Features
- Deck
Schools
- Lucy Franklin Elementary School
- Blue Springs High School
Utilities
- Central Air
- Heating System Uses Natural Gas
Community Details
- Brittany Place Subdivision
Listing and Financial Details
- Assessor Parcel Number 36-310-05-05-00-0-00-000
- $0 special tax assessment
Map
Home Values in the Area
Average Home Value in this Area
Tax History
| Year | Tax Paid | Tax Assessment Tax Assessment Total Assessment is a certain percentage of the fair market value that is determined by local assessors to be the total taxable value of land and additions on the property. | Land | Improvement |
|---|---|---|---|---|
| 2024 | $4,035 | $50,428 | $8,947 | $41,481 |
| 2023 | $4,035 | $50,428 | $7,653 | $42,775 |
| 2022 | $3,268 | $36,100 | $7,068 | $29,032 |
| 2021 | $3,265 | $36,100 | $7,068 | $29,032 |
| 2020 | $2,823 | $31,745 | $7,068 | $24,677 |
| 2019 | $2,729 | $31,745 | $7,068 | $24,677 |
| 2018 | $2,439 | $27,310 | $3,737 | $23,573 |
| 2017 | $2,378 | $27,310 | $3,737 | $23,573 |
| 2016 | $2,378 | $26,695 | $4,123 | $22,572 |
| 2014 | $2,244 | $25,112 | $3,857 | $21,255 |
Property History
| Date | Event | Price | Change | Sq Ft Price |
|---|---|---|---|---|
| 05/29/2025 05/29/25 | For Sale | $295,000 | +64.0% | $105 / Sq Ft |
| 06/20/2018 06/20/18 | Sold | -- | -- | -- |
| 05/21/2018 05/21/18 | Pending | -- | -- | -- |
| 03/21/2018 03/21/18 | For Sale | $179,900 | -- | $124 / Sq Ft |
Purchase History
| Date | Type | Sale Price | Title Company |
|---|---|---|---|
| Warranty Deed | -- | Stewart Title | |
| Warranty Deed | -- | Stewart Title | |
| Interfamily Deed Transfer | -- | None Available | |
| Warranty Deed | -- | Stewart Title Of Ks City Inc |
Mortgage History
| Date | Status | Loan Amount | Loan Type |
|---|---|---|---|
| Open | $167,300 | New Conventional | |
| Closed | $8,550 | FHA | |
| Previous Owner | $181,649 | Commercial | |
| Previous Owner | $181,649 | FHA | |
| Previous Owner | $163,872 | FHA | |
| Previous Owner | $167,785 | FHA | |
| Previous Owner | $62,100 | Stand Alone Second | |
| Previous Owner | $118,000 | New Conventional |
About the Listing Agent

Having been in the real estate business since 2004, I have the knowledge and skill set to guide my
clients through a smooth transaction. I started my career in Olathe, Kansas selling nothing but new
construction out of a model home garage. I later shifted my attention to resale, hunting tracts and
farm ground. I am passionate about what I do and I strive to make my clients real estate
experience gratifying. I enjoy working with individuals who are new to the real estate process
Lindsay's Other Listings
Source: Heartland MLS
MLS Number: 2552333
APN: 36-310-05-05-00-0-00-000
- 2505 NW Acorn Dr
- 324 NW Palmer Dr
- 2805 NW 3rd Terrace
- 2322 NW 4th Street Place
- 112 NE Gaslight Ln
- 421 NW Meadowview Dr
- 2508 NW 6th St
- 501 NW Wedgewood Dr
- 2208 NW 2nd Street Ct
- 245 NE Chateau Dr
- 513 NE Hans Dr
- 275 NW Beau Dr
- 1940 NW 2nd St
- 504 NW Brett Cir
- 510 NE Fox Trail Dr
- 2016 NW 9th St
- 2517 NE Remington Ct
- 809 NE Jamestown Ct
- 1704 NW Birch Cir
- 509 NE Johnston Dr
