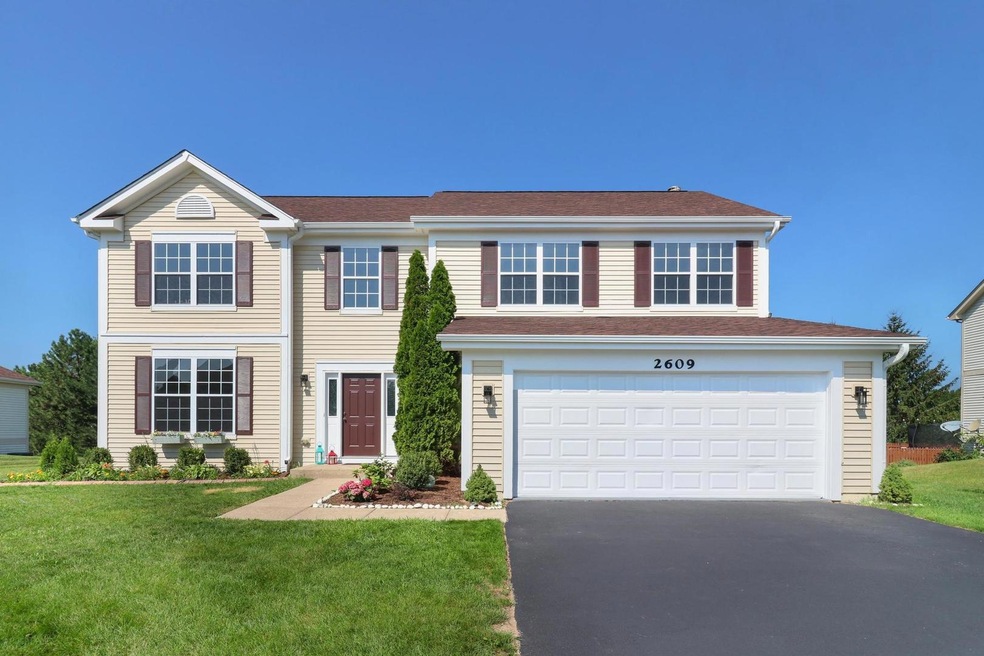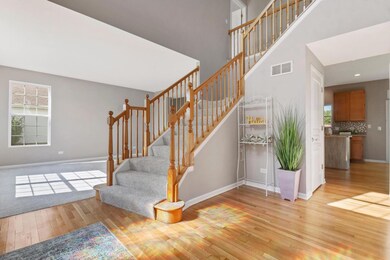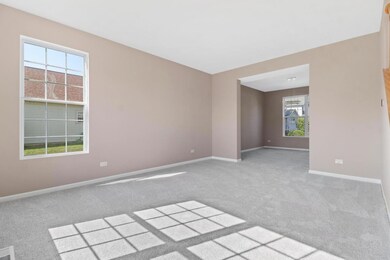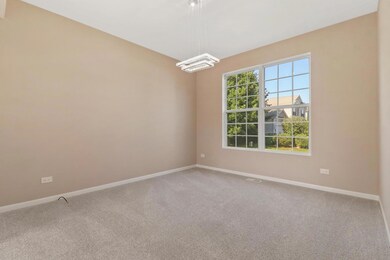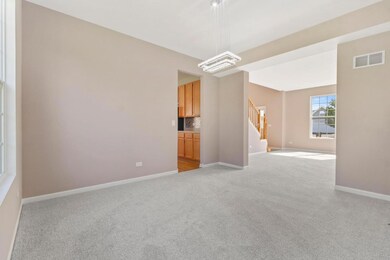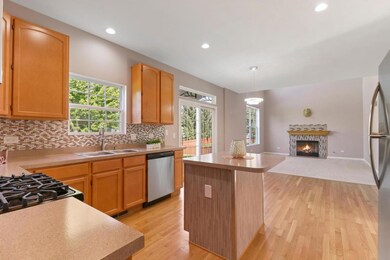
2609 Parker Ln McHenry, IL 60051
Highlights
- Colonial Architecture
- Formal Dining Room
- Walk-In Closet
- Vaulted Ceiling
- 2 Car Attached Garage
- Living Room
About This Home
As of October 2024This light-filled home is ready for the new owners. The home has been tastefully refreshed with new carpeting, paint, light fixtures, stainless appliances, kitchen backsplash, and refinished hardwood floors. The main floor space has a great floor plan for entertaining with the large front room and adjoining dining room. For your casual parties, you'll enjoy the spacious kitchen with an island and room for a table. The family room with a soaring ceiling is a great place to relax and enjoy a fire. The main floor laundry is just off the garage and will be a great drop zone when coming in. Upstairs the vaulted master with walk in closet and en-suite will be a perfect retreat. The additional 3 bedrooms and a shared full bath give you room for everyone. The unfinished basement could be another great space, just bring your ideas. The new landscaping outside really brightens up the yard. And you won't have to worry about the roof or gutters as they were replaced in July 2022. This is truly a move-in-ready home.
Last Agent to Sell the Property
Lakes Realty Group License #471000052 Listed on: 08/07/2022
Home Details
Home Type
- Single Family
Est. Annual Taxes
- $6,735
Year Built
- Built in 2006 | Remodeled in 2022
Lot Details
- 0.27 Acre Lot
- Lot Dimensions are 90x130
HOA Fees
- $51 Monthly HOA Fees
Parking
- 2 Car Attached Garage
- Driveway
- Parking Space is Owned
Home Design
- Colonial Architecture
- Asphalt Roof
- Vinyl Siding
- Concrete Perimeter Foundation
Interior Spaces
- 2,475 Sq Ft Home
- 2-Story Property
- Vaulted Ceiling
- Ceiling Fan
- Wood Burning Fireplace
- Fireplace With Gas Starter
- Entrance Foyer
- Family Room with Fireplace
- Living Room
- Formal Dining Room
- Carbon Monoxide Detectors
Kitchen
- Range
- Microwave
- Dishwasher
Bedrooms and Bathrooms
- 4 Bedrooms
- 4 Potential Bedrooms
- Walk-In Closet
Laundry
- Laundry Room
- Dryer
- Washer
Unfinished Basement
- Partial Basement
- Sump Pump
Utilities
- Forced Air Heating and Cooling System
- Heating System Uses Natural Gas
Community Details
- Manager Association, Phone Number (815) 459-9187
- Running Brook Farm Subdivision
- Property managed by Northwest Property Management
Ownership History
Purchase Details
Home Financials for this Owner
Home Financials are based on the most recent Mortgage that was taken out on this home.Purchase Details
Home Financials for this Owner
Home Financials are based on the most recent Mortgage that was taken out on this home.Purchase Details
Home Financials for this Owner
Home Financials are based on the most recent Mortgage that was taken out on this home.Similar Homes in the area
Home Values in the Area
Average Home Value in this Area
Purchase History
| Date | Type | Sale Price | Title Company |
|---|---|---|---|
| Warranty Deed | $400,000 | None Listed On Document | |
| Warranty Deed | $340,000 | -- | |
| Warranty Deed | $281,005 | Chicago Title |
Mortgage History
| Date | Status | Loan Amount | Loan Type |
|---|---|---|---|
| Open | $350,000 | New Conventional | |
| Previous Owner | $170,000 | New Conventional | |
| Previous Owner | $252,700 | Unknown |
Property History
| Date | Event | Price | Change | Sq Ft Price |
|---|---|---|---|---|
| 10/04/2024 10/04/24 | Sold | $400,000 | 0.0% | $162 / Sq Ft |
| 08/29/2024 08/29/24 | Pending | -- | -- | -- |
| 08/27/2024 08/27/24 | For Sale | $399,900 | +17.6% | $162 / Sq Ft |
| 10/17/2022 10/17/22 | Sold | $340,000 | -2.9% | $137 / Sq Ft |
| 09/21/2022 09/21/22 | Pending | -- | -- | -- |
| 08/07/2022 08/07/22 | For Sale | $350,000 | -- | $141 / Sq Ft |
Tax History Compared to Growth
Tax History
| Year | Tax Paid | Tax Assessment Tax Assessment Total Assessment is a certain percentage of the fair market value that is determined by local assessors to be the total taxable value of land and additions on the property. | Land | Improvement |
|---|---|---|---|---|
| 2023 | $6,744 | $95,163 | $15,966 | $79,197 |
| 2022 | $7,029 | $88,285 | $14,812 | $73,473 |
| 2021 | $6,735 | $82,217 | $13,794 | $68,423 |
| 2020 | $6,551 | $78,790 | $13,219 | $65,571 |
| 2019 | $6,475 | $74,817 | $12,552 | $62,265 |
| 2018 | $7,499 | $84,938 | $11,983 | $72,955 |
| 2017 | $6,782 | $79,716 | $11,246 | $68,470 |
| 2016 | $6,705 | $74,501 | $10,510 | $63,991 |
| 2013 | -- | $67,030 | $16,166 | $50,864 |
Agents Affiliated with this Home
-
Dan LaPlaca

Seller's Agent in 2024
Dan LaPlaca
Berkshire Hathaway HomeServices Starck Real Estate
(815) 345-9083
1 in this area
57 Total Sales
-
Melanie Enriquez

Buyer's Agent in 2024
Melanie Enriquez
Dream Town Real Estate
(815) 701-3000
1 in this area
57 Total Sales
-
Patricia Smarto

Seller's Agent in 2022
Patricia Smarto
Lakes Realty Group
(847) 338-3848
7 in this area
272 Total Sales
-
Jim Starwalt

Buyer's Agent in 2022
Jim Starwalt
Better Homes and Gardens Real Estate Star Homes
(847) 650-9139
15 in this area
1,483 Total Sales
Map
Source: Midwest Real Estate Data (MRED)
MLS Number: 11485710
APN: 09-23-277-007
- 2704 Kendall Crossing Unit 2704
- 2815 Kendall Crossing
- 3313 Christopher Ln
- 2212 N Richmond Rd
- 4205 Riverside Dr
- 4106 Riverside Dr
- 4110 Riverside Dr
- 4202 Riverside Dr
- 4206 Riverside Dr
- 4210 Riverside Dr
- 2212 Blake Rd
- 2708 Myang Ave
- 3112 Almond Ln
- 2618 Kashmiri Ave
- 4002 Riverside Dr
- 4006 Riverside Dr
- 4010 Riverside Dr
- 2804 Old Oak Dr
- 2624 Evergreen Cir Unit 18
- 2504 Huemann Dr
